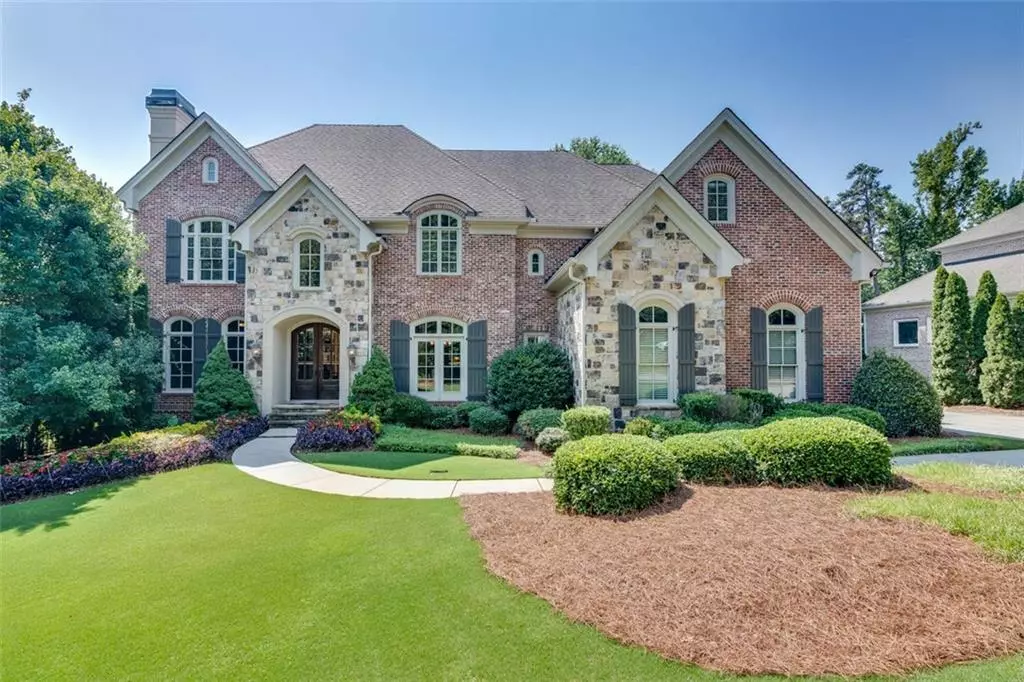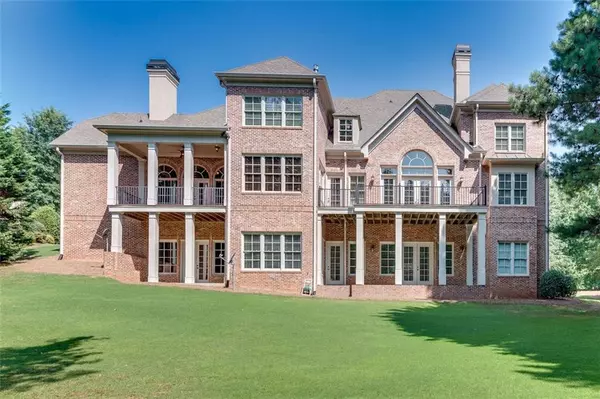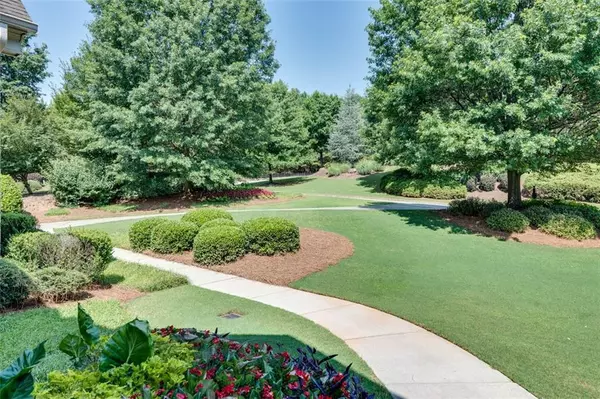$1,550,000
$1,499,000
3.4%For more information regarding the value of a property, please contact us for a free consultation.
6 Beds
6.5 Baths
8,077 SqFt
SOLD DATE : 08/19/2021
Key Details
Sold Price $1,550,000
Property Type Single Family Home
Sub Type Single Family Residence
Listing Status Sold
Purchase Type For Sale
Square Footage 8,077 sqft
Price per Sqft $191
Subdivision Sugarloaf Country Club
MLS Listing ID 6911078
Sold Date 08/19/21
Style Traditional
Bedrooms 6
Full Baths 6
Half Baths 1
Construction Status Resale
HOA Fees $2,750
HOA Y/N Yes
Originating Board FMLS API
Year Built 2005
Annual Tax Amount $14,762
Tax Year 2020
Lot Size 0.900 Acres
Acres 0.9
Property Description
Stately brick and stone showcase home custom designed and expertly built by Grand South Design with attention to detail around every turn. Timeless dentil molding throughout the main level. Welcoming two-story foyer with travertine and marble inlay. Banquet dining room. Well-appointed fireside gentlemen's study. Spacious vaulted fireside grand room features beam ceiling detail, beautiful palladium window and french doors leading onto open-air deck extending living space to the outdoors. Open kitchen with island, custom cabinets, separate breakfast area that easily accommodates 8, and opens to fireside keeping room with vaulted ceiling and double doors onto cover deck. Guest suite on main with en suite access to full bath. Upstairs boasts owner's suite with trey ceiling, fireside sitting room, morning bar, and en suite with elegant marble floors and spacious closet. 3 additional guest suites up each with generous closet and en suite. Grand finished terrace level with opulent 12' ceilings, travertine and marble flooring, tiered theatre, 3-D projector, and featuring Creston home automation system. Guest/au pair suite trey ceiling, built-in desk and en suite access to full bath. Open design with fireside game area, 800+ bottle wine cellar with custom craftsman marble inlay and travertine flooring, entertainment area with multiple TVs included with surround sound and karaoke speakers, bar-top, clever bar design that from one side reveals bar detail and from other side reveals full kitchen with stove, microwave, sink, dishwasher, ice maker, kegerator and refrigerator, all custom cabinets and trim. Spacious lot extends well beyond grass into wooded area and is ideal for a pool. 3-car garage with 4-post lift in single garage included.
Location
State GA
County Gwinnett
Area 62 - Gwinnett County
Lake Name None
Rooms
Bedroom Description Sitting Room
Other Rooms None
Basement Daylight, Exterior Entry, Finished, Finished Bath, Full, Interior Entry
Main Level Bedrooms 1
Dining Room Seats 12+, Separate Dining Room
Interior
Interior Features Bookcases, Coffered Ceiling(s), Entrance Foyer 2 Story, High Ceilings 10 ft Lower, High Ceilings 10 ft Main, High Ceilings 10 ft Upper, Tray Ceiling(s), Wet Bar
Heating Forced Air, Natural Gas
Cooling Ceiling Fan(s), Central Air
Flooring Carpet, Hardwood, Other
Fireplaces Number 5
Fireplaces Type Basement, Gas Log, Great Room, Keeping Room, Master Bedroom, Other Room
Window Features Insulated Windows
Appliance Dishwasher, Disposal, Double Oven, Gas Cooktop, Gas Water Heater, Microwave, Refrigerator
Laundry Laundry Room, Main Level
Exterior
Exterior Feature Private Yard
Parking Features Attached, Garage Door Opener, Garage, Garage Faces Front, Kitchen Level, Level Driveway, Garage Faces Side
Garage Spaces 3.0
Fence None
Pool None
Community Features Clubhouse, Country Club, Gated, Golf, Homeowners Assoc, Park, Fitness Center, Playground, Pool, Sidewalks, Street Lights, Tennis Court(s)
Utilities Available Cable Available, Electricity Available, Natural Gas Available, Phone Available, Sewer Available, Underground Utilities, Water Available
View Other
Roof Type Shingle
Street Surface Paved
Accessibility None
Handicap Access None
Porch Deck, Rear Porch
Total Parking Spaces 3
Building
Lot Description Back Yard, Landscaped, Private, Sloped, Wooded, Front Yard
Story Three Or More
Sewer Public Sewer
Water Public
Architectural Style Traditional
Level or Stories Three Or More
Structure Type Brick 4 Sides
New Construction No
Construction Status Resale
Schools
Elementary Schools Mason
Middle Schools Hull
High Schools Peachtree Ridge
Others
HOA Fee Include Security
Senior Community no
Restrictions false
Tax ID R7158 159
Ownership Fee Simple
Special Listing Condition None
Read Less Info
Want to know what your home might be worth? Contact us for a FREE valuation!

Our team is ready to help you sell your home for the highest possible price ASAP

Bought with Sunny Home Realty
"My job is to find and attract mastery-based agents to the office, protect the culture, and make sure everyone is happy! "
mark.galloway@galyangrouprealty.com
2302 Parklake Dr NE STE 220, Atlanta, Georgia, 30345, United States







