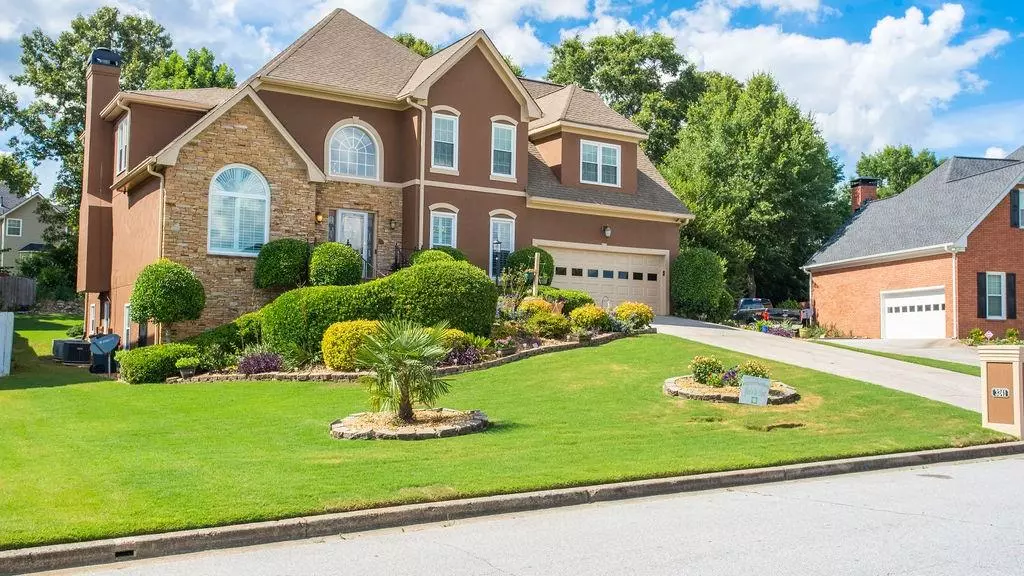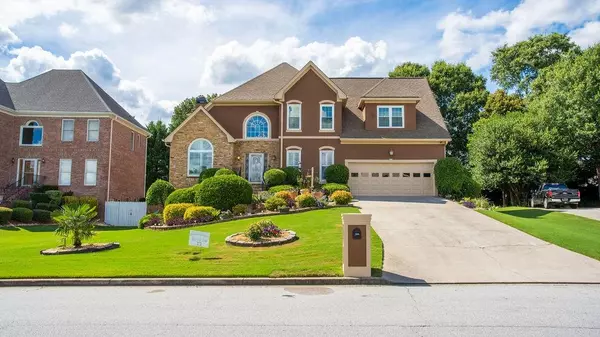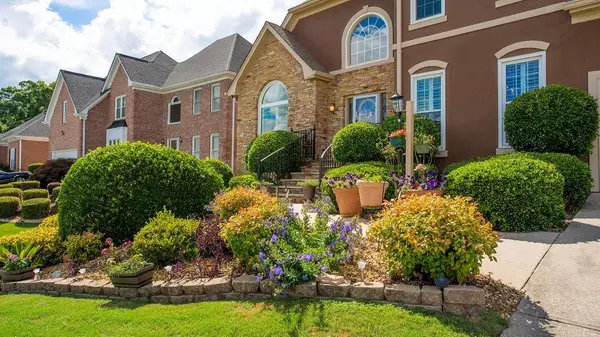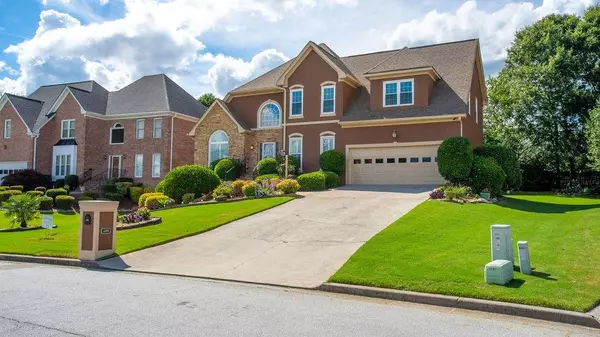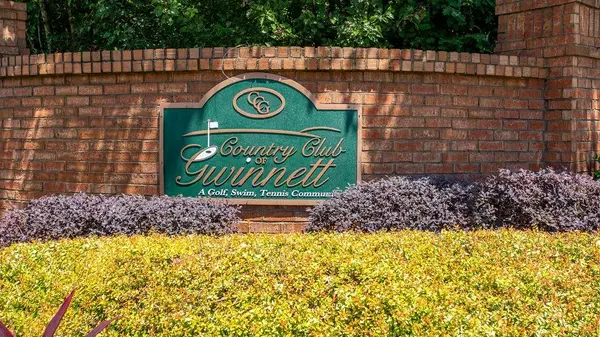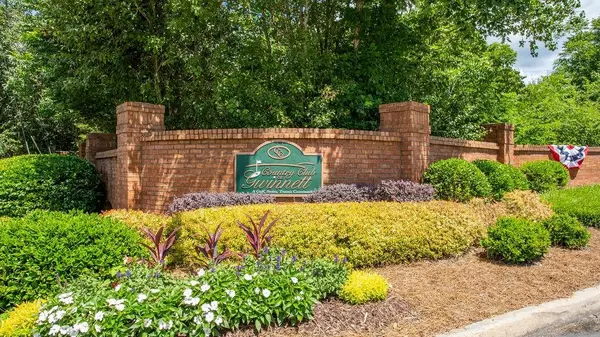$470,000
$465,000
1.1%For more information regarding the value of a property, please contact us for a free consultation.
5 Beds
4.5 Baths
4,817 SqFt
SOLD DATE : 07/30/2021
Key Details
Sold Price $470,000
Property Type Single Family Home
Sub Type Single Family Residence
Listing Status Sold
Purchase Type For Sale
Square Footage 4,817 sqft
Price per Sqft $97
Subdivision Country Club Of Gwinnett
MLS Listing ID 6909849
Sold Date 07/30/21
Style Traditional, Other
Bedrooms 5
Full Baths 4
Half Baths 1
Construction Status Resale
HOA Fees $525
HOA Y/N Yes
Originating Board FMLS API
Year Built 1993
Annual Tax Amount $4,334
Tax Year 2020
Lot Size 0.320 Acres
Acres 0.32
Property Description
Craftsmanship and love is written all over this home. When entering the neighborhood your friends and family faces will light up seeing the pool and clubhouse where all of you can relax in the sun and have some fun or go to the golf course where you all can tee off without leaving your neighborhood! Afterwards enter your 5000 square feet home and take a wonderful shower in this newly remodeled master bathroom. Meanwhile your guest and friends can go downstairs and enjoy their own separate living quarters with a 2nd Kitchen, master suite, bathroom, and living area. This basement has over 1500 sq ft and a separate entry. Perfect for in-laws, guest, "man-cave," or rental. Or maybe gather together and watch the big game on the first floor with this open concept family room; you'll have all the room to entertain and talk amongst each other. Lastly you'll be considered the perfect host as you and your friends sit and enjoy the summer or winter on the covered back patio listing to music. But in case you run out of something at your fest events. You have multiple shopping options all less than 5 mins away. Near HWY 124 and Centerville. So welcome with this home that sits on a hill in a beautiful golf course community.
Location
State GA
County Gwinnett
Area 65 - Gwinnett County
Lake Name None
Rooms
Bedroom Description In-Law Floorplan, Oversized Master, Sitting Room
Other Rooms None
Basement Exterior Entry, Finished, Finished Bath, Full
Dining Room Open Concept, Separate Dining Room
Interior
Interior Features Double Vanity, Entrance Foyer, High Ceilings 10 ft Upper, High Speed Internet, Walk-In Closet(s)
Heating Central, Electric, Hot Water, Natural Gas
Cooling Ceiling Fan(s), Central Air, Heat Pump
Flooring Carpet, Ceramic Tile, Hardwood
Fireplaces Number 1
Fireplaces Type None
Window Features Insulated Windows
Appliance Dishwasher, Disposal, Electric Oven, Gas Cooktop
Laundry In Hall, Laundry Room, Upper Level
Exterior
Exterior Feature Garden, Rear Stairs
Parking Features Driveway, Garage, Garage Door Opener, Garage Faces Front, Kitchen Level
Garage Spaces 2.0
Fence None
Pool None
Community Features Clubhouse, Country Club, Golf, Homeowners Assoc, Near Schools, Near Shopping, Near Trails/Greenway, Pool, Sidewalks, Other
Utilities Available Cable Available, Electricity Available, Natural Gas Available, Phone Available, Sewer Available, Underground Utilities, Water Available
Waterfront Description None
View City, Golf Course, Other
Roof Type Shingle
Street Surface Paved
Accessibility None
Handicap Access None
Porch Covered, Deck, Enclosed
Total Parking Spaces 6
Building
Lot Description Back Yard, Front Yard, Landscaped, Sloped
Story Three Or More
Sewer Public Sewer
Water Public
Architectural Style Traditional, Other
Level or Stories Three Or More
Structure Type Stucco
New Construction No
Construction Status Resale
Schools
Elementary Schools Norton
Middle Schools Snellville
High Schools South Gwinnett
Others
HOA Fee Include Maintenance Grounds
Senior Community no
Restrictions false
Tax ID R6032 072
Ownership Fee Simple
Financing no
Special Listing Condition None
Read Less Info
Want to know what your home might be worth? Contact us for a FREE valuation!

Our team is ready to help you sell your home for the highest possible price ASAP

Bought with The Cole Realty Group, Inc.
"My job is to find and attract mastery-based agents to the office, protect the culture, and make sure everyone is happy! "
mark.galloway@galyangrouprealty.com
2302 Parklake Dr NE STE 220, Atlanta, Georgia, 30345, United States


