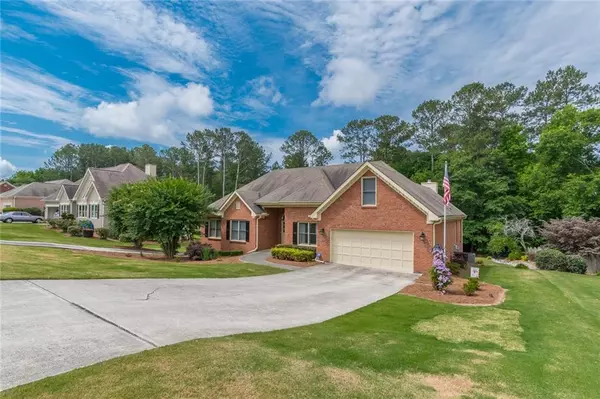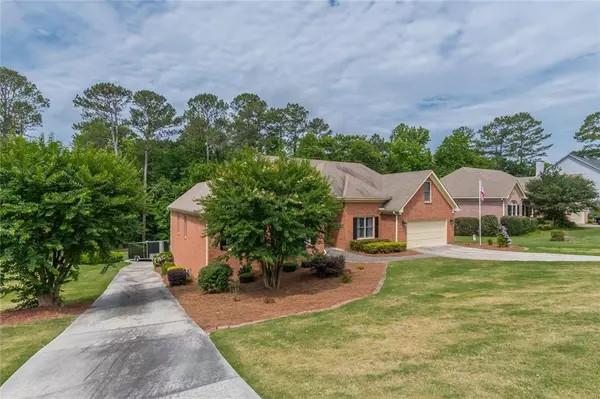$396,000
$395,900
For more information regarding the value of a property, please contact us for a free consultation.
4 Beds
3.5 Baths
3,600 SqFt
SOLD DATE : 07/12/2021
Key Details
Sold Price $396,000
Property Type Single Family Home
Sub Type Single Family Residence
Listing Status Sold
Purchase Type For Sale
Square Footage 3,600 sqft
Price per Sqft $110
Subdivision Misty River
MLS Listing ID 6892948
Sold Date 07/12/21
Style Ranch, Traditional
Bedrooms 4
Full Baths 3
Half Baths 1
Construction Status Resale
HOA Y/N No
Originating Board FMLS API
Year Built 1994
Annual Tax Amount $3,322
Tax Year 2020
Lot Size 0.500 Acres
Acres 0.5
Property Description
Be a part of this wonderful neighborhood and community that includes tennis, swim and a social club with great food. Misty River Estates is tucked inside the well-established Summit Chase SD. This 3-sided brick home is a 4bed/3.1bath ranch with bonus upstairs AND basement. When you walk into the home you will see HW's throughout, with carpet in bedrooms and tile bathrooms. DR is directly to your right when you walk into the home, which includes 11" ceilings. Keep walking and find yourself in the formal LR, which leads you to the kitchen. One side of the home includes Master with Masterbath and 2 guest rooms with a full bath, and you will find the 4th bedroom with full bath on the opposite end of the home, upstairs above the den. Owners updated their master bath 4/5 yrs ago, which includes a deep clawfoot bathtub and open standing shower, walk-in closet, and the bedroom has private access to the back patio. The patio is made up of Trex wood. Go down to the basement and you will find LVP put in 2/3 yrs ago. Great space for office, additional family theatre/game room with surround sound speakers. Basement is partially unfinished but is stubbed for an additional bath. Owners have a second driveway that wraps around to the back of the home leading you to the additional garage/boat door. So much more to include, but you need to see it for yourself to see everything this home has to offer. Please go thru ST to book the showing. Comm. Assoc is a $100/yr optional which goes towards front entrance maintenance.
Location
State GA
County Gwinnett
Area 65 - Gwinnett County
Lake Name None
Rooms
Bedroom Description Master on Main
Other Rooms None
Basement Bath/Stubbed, Boat Door, Daylight, Exterior Entry, Interior Entry, Partial
Main Level Bedrooms 3
Dining Room Separate Dining Room
Interior
Interior Features Double Vanity, Tray Ceiling(s), Walk-In Closet(s)
Heating Forced Air, Natural Gas
Cooling Central Air
Flooring Carpet, Ceramic Tile, Hardwood
Fireplaces Number 1
Fireplaces Type Factory Built, Family Room, Gas Log
Window Features None
Appliance Dishwasher, Disposal, Microwave, Refrigerator
Laundry In Garage, Laundry Room
Exterior
Exterior Feature None
Parking Features Attached, Drive Under Main Level, Garage Door Opener
Fence None
Pool None
Community Features None
Utilities Available Electricity Available, Natural Gas Available, Water Available
Waterfront Description None
View Other
Roof Type Composition
Street Surface Paved
Accessibility None
Handicap Access None
Porch Deck, Patio
Building
Lot Description Other
Story Multi/Split
Sewer Public Sewer
Water Public
Architectural Style Ranch, Traditional
Level or Stories Multi/Split
Structure Type Brick 3 Sides
New Construction No
Construction Status Resale
Schools
Elementary Schools Magill
Middle Schools Grace Snell
High Schools South Gwinnett
Others
Senior Community no
Restrictions false
Tax ID R5068 154
Ownership Fee Simple
Financing no
Special Listing Condition None
Read Less Info
Want to know what your home might be worth? Contact us for a FREE valuation!

Our team is ready to help you sell your home for the highest possible price ASAP

Bought with Keller Williams Realty Atlanta Partners
"My job is to find and attract mastery-based agents to the office, protect the culture, and make sure everyone is happy! "
mark.galloway@galyangrouprealty.com
2302 Parklake Dr NE STE 220, Atlanta, Georgia, 30345, United States







