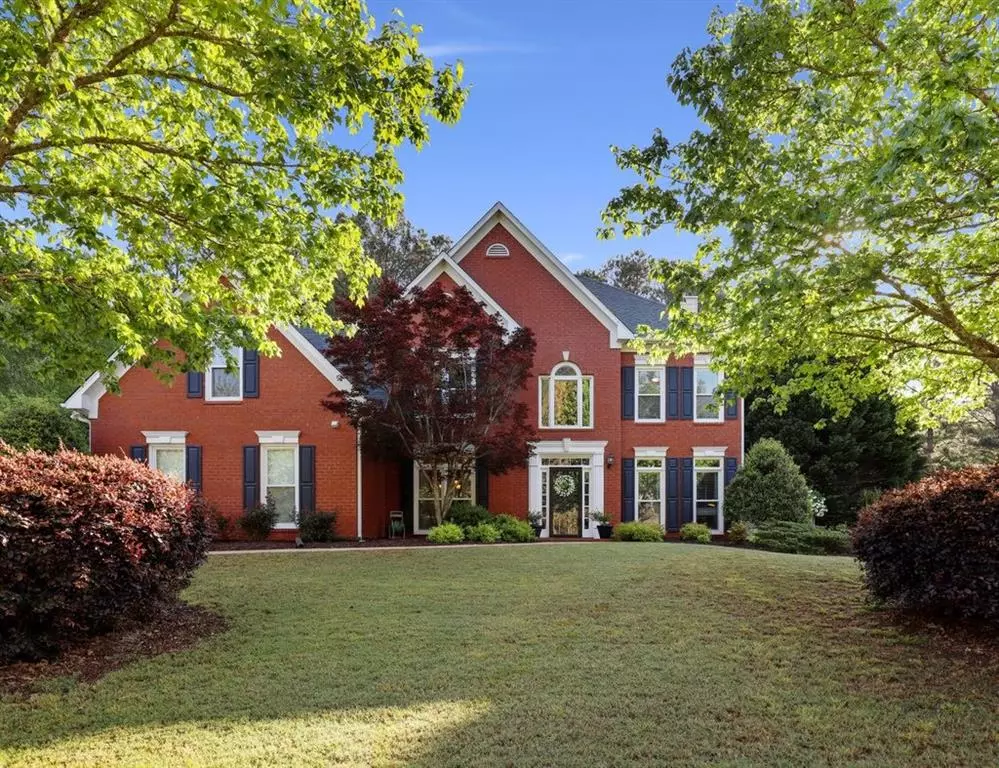$405,000
$387,000
4.7%For more information regarding the value of a property, please contact us for a free consultation.
5 Beds
2.5 Baths
2,879 SqFt
SOLD DATE : 06/15/2021
Key Details
Sold Price $405,000
Property Type Single Family Home
Sub Type Single Family Residence
Listing Status Sold
Purchase Type For Sale
Square Footage 2,879 sqft
Price per Sqft $140
Subdivision Lakeside On Redwine
MLS Listing ID 6876396
Sold Date 06/15/21
Style Traditional
Bedrooms 5
Full Baths 2
Half Baths 1
Construction Status Resale
HOA Fees $650
HOA Y/N No
Originating Board FMLS API
Year Built 1999
Annual Tax Amount $3,322
Tax Year 2020
Lot Size 0.780 Acres
Acres 0.78
Property Description
This lovely Two-story entry, brick front, beautifully landscaped, with great curb appeal home is located in the Lakeside On Redwine community in Fayetteville. Hardwood and tile throughout the first floor. Formal dining and separate living room could make the perfect office. Rear family room with wall of windows has open shelving and a wood burning gas starter fireplace. Kitchen has a bay window in the breakfast area, plenty of white cabinets, pantry and a work desk. The island is the perfect space for added seating with the raised bar height countertop. Upper level has large laundry room, secondary bedroom and a bonus bedroom over the garage. The primary bedroom with vaulted tray ceiling, two walk-in closets, pocket door to En suite, soaking tub with jets, separate glass enclosed shower with handheld showerhead, separate vanities, both with a medicine cabinet, and a linen closet. The backyard with privacy fence is prefect for relaxation and enjoying the greenery, grilling on the patio or entertaining. The large lot extends beyond the fence. Do not worry about parking with the long driveway with spaces for extra parking. 3-car garage with built-ins and plenty of storage and a new water heater. Lakeside On Redwine features a Clubhouse, Playground, Tennis Court(s) and swimming pool. Quick access to Parks, Piedmont Fayette Hospital, Fayetteville Town Center, Summit Point, Fayette Pavilion, Fayette Place Shopping Center, Restaurants, Grocery, Banks and more. Enjoy the convenience of living in Fayetteville.
Location
State GA
County Fayette
Area 171 - Fayette County
Lake Name None
Rooms
Bedroom Description Oversized Master
Other Rooms None
Basement None
Dining Room Separate Dining Room
Interior
Interior Features Bookcases, Disappearing Attic Stairs, Double Vanity, Entrance Foyer, Entrance Foyer 2 Story, High Ceilings 9 ft Main, High Ceilings 9 ft Upper, High Speed Internet, His and Hers Closets, Tray Ceiling(s), Walk-In Closet(s)
Heating Central, Forced Air, Natural Gas, Zoned
Cooling Ceiling Fan(s), Central Air, Zoned
Flooring Carpet, Ceramic Tile, Hardwood
Fireplaces Number 1
Fireplaces Type Family Room, Gas Starter, Insert
Window Features Insulated Windows
Appliance Dishwasher, Disposal, Dryer, Electric Oven, ENERGY STAR Qualified Appliances, Gas Cooktop, Gas Water Heater, Microwave, Refrigerator, Self Cleaning Oven, Washer
Laundry Laundry Room, Upper Level
Exterior
Exterior Feature Private Front Entry, Private Rear Entry, Private Yard
Parking Features Attached, Garage, Garage Door Opener, Garage Faces Side, Kitchen Level, Storage
Garage Spaces 3.0
Fence Back Yard, Fenced, Privacy, Wood
Pool None
Community Features Clubhouse, Fishing, Homeowners Assoc, Lake, Near Schools, Near Shopping, Near Trails/Greenway, Playground, Pool, Street Lights, Tennis Court(s)
Utilities Available Cable Available, Electricity Available, Natural Gas Available, Phone Available, Sewer Available, Underground Utilities, Water Available
Waterfront Description None
View Other
Roof Type Shingle
Street Surface Asphalt
Accessibility Accessible Hallway(s)
Handicap Access Accessible Hallway(s)
Porch Patio
Total Parking Spaces 3
Building
Lot Description Back Yard, Front Yard, Landscaped, Level, Private, Wooded
Story Two
Sewer Public Sewer
Water Public
Architectural Style Traditional
Level or Stories Two
Structure Type Brick Front, Cement Siding
New Construction No
Construction Status Resale
Schools
Elementary Schools Sara Harp Minter
Middle Schools Whitewater
High Schools Whitewater
Others
HOA Fee Include Maintenance Grounds, Reserve Fund, Swim/Tennis, Trash
Senior Community no
Restrictions false
Tax ID 051623014
Ownership Fee Simple
Financing no
Special Listing Condition None
Read Less Info
Want to know what your home might be worth? Contact us for a FREE valuation!

Our team is ready to help you sell your home for the highest possible price ASAP

Bought with Neighborhood Assistance Corp.
"My job is to find and attract mastery-based agents to the office, protect the culture, and make sure everyone is happy! "
mark.galloway@galyangrouprealty.com
2302 Parklake Dr NE STE 220, Atlanta, Georgia, 30345, United States


