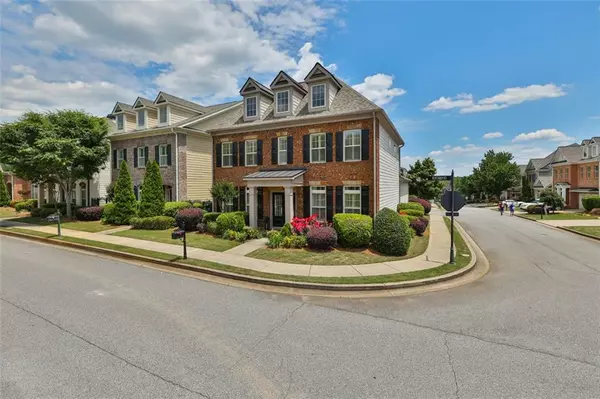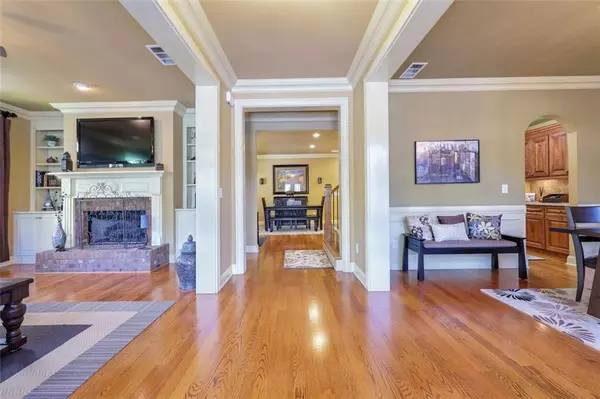$560,000
$560,000
For more information regarding the value of a property, please contact us for a free consultation.
4 Beds
3.5 Baths
2,838 SqFt
SOLD DATE : 07/19/2021
Key Details
Sold Price $560,000
Property Type Single Family Home
Sub Type Single Family Residence
Listing Status Sold
Purchase Type For Sale
Square Footage 2,838 sqft
Price per Sqft $197
Subdivision Jamestown
MLS Listing ID 6885530
Sold Date 07/19/21
Style Traditional
Bedrooms 4
Full Baths 3
Half Baths 1
Construction Status Resale
HOA Fees $2,148
HOA Y/N Yes
Originating Board FMLS API
Year Built 2007
Annual Tax Amount $4,095
Tax Year 2020
Lot Size 6,098 Sqft
Acres 0.14
Property Description
Welcome Home to the sought-after Jamestown neighborhood that is within walking distance to Halcyon (shopping and restaurants). This Beautiful Master on Main Home was the former Model Home and has been meticulously maintained by the original Owners, it offers Hardwood floors throughout the Main, Plantation Shutters, Large Gourmet Kitchen with Beautiful Custom Cabinets, SS Appliances, Double Ovens, Granite Counter tops and Island. Master Suite with Sitting area and Fireplace, Master Bath with separate Tiled Shower and Jetted Tub and a Large walk-in Closet, Upstairs offers a large Loft and Three Spacious Bedrooms with one having its own dedicated Full Bath. A Covered Patio with a fenced area for your Pets, EV Charging station and more.
Jamestown is a Gated, Swim/Tennis community with all Lawn care included! Great location with easy access to Hwy 400, Halcyon, Big Creek Greenway. Excellent schools and low Forsyth County taxes.
Do not miss this opportunity. Call toady and Start Packing!
Location
State GA
County Forsyth
Area 221 - Forsyth County
Lake Name None
Rooms
Bedroom Description Master on Main, Oversized Master, Sitting Room
Other Rooms Garage(s)
Basement None
Main Level Bedrooms 1
Dining Room Separate Dining Room
Interior
Interior Features High Ceilings 10 ft Main, Double Vanity, Disappearing Attic Stairs, High Speed Internet, Tray Ceiling(s), Walk-In Closet(s), High Ceilings 9 ft Upper
Heating Forced Air
Cooling Ceiling Fan(s), Central Air
Flooring Other
Fireplaces Number 2
Fireplaces Type Great Room, Keeping Room
Window Features None
Appliance Double Oven, Dishwasher, Disposal, ENERGY STAR Qualified Appliances, Gas Range, Gas Water Heater, Gas Cooktop, Gas Oven, Microwave
Laundry In Hall, Main Level
Exterior
Exterior Feature Other
Parking Features Attached, Driveway, Garage, Kitchen Level, Parking Pad
Garage Spaces 2.0
Fence Fenced
Pool None
Community Features Clubhouse, Gated, Homeowners Assoc, Pool, Tennis Court(s), Near Shopping
Utilities Available Electricity Available
View Other
Roof Type Shingle
Street Surface Paved
Accessibility None
Handicap Access None
Porch Patio
Total Parking Spaces 2
Building
Lot Description Level
Story Two
Sewer Public Sewer
Water Public
Architectural Style Traditional
Level or Stories Two
Structure Type Brick Front, Cement Siding
New Construction No
Construction Status Resale
Schools
Elementary Schools Brandywine
Middle Schools Desana
High Schools Denmark High School
Others
HOA Fee Include Trash, Swim/Tennis, Maintenance Grounds
Senior Community no
Restrictions false
Tax ID 044 101
Ownership Fee Simple
Special Listing Condition None
Read Less Info
Want to know what your home might be worth? Contact us for a FREE valuation!

Our team is ready to help you sell your home for the highest possible price ASAP

Bought with Berkshire Hathaway HomeServices Georgia Properties

"My job is to find and attract mastery-based agents to the office, protect the culture, and make sure everyone is happy! "
mark.galloway@galyangrouprealty.com
2302 Parklake Dr NE STE 220, Atlanta, Georgia, 30345, United States







