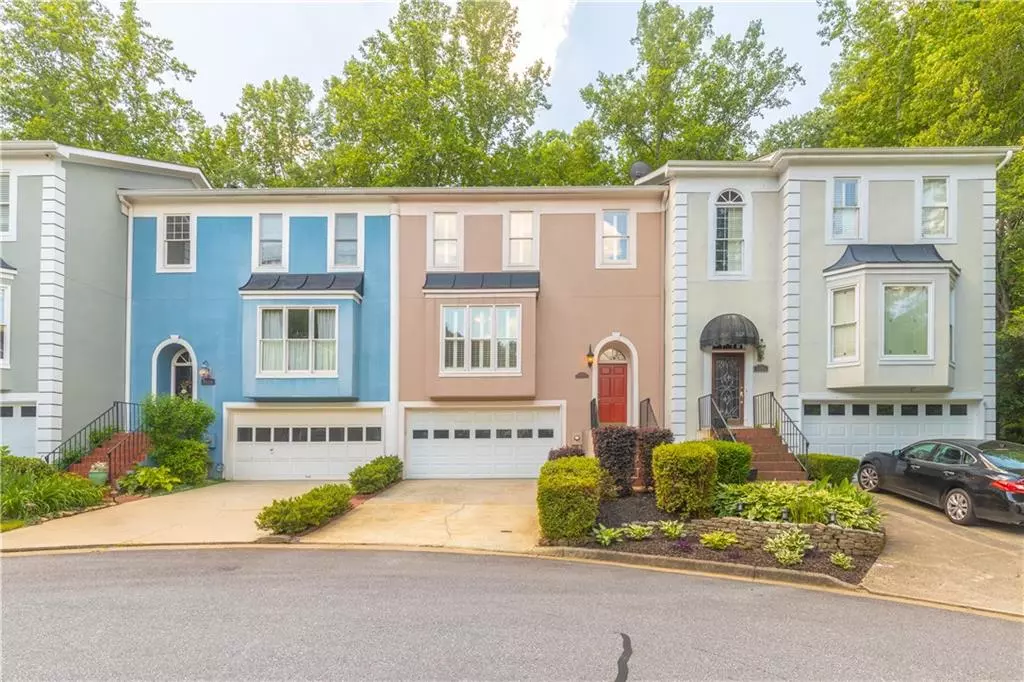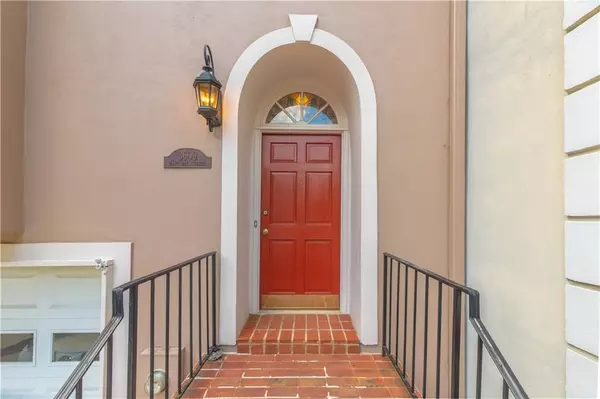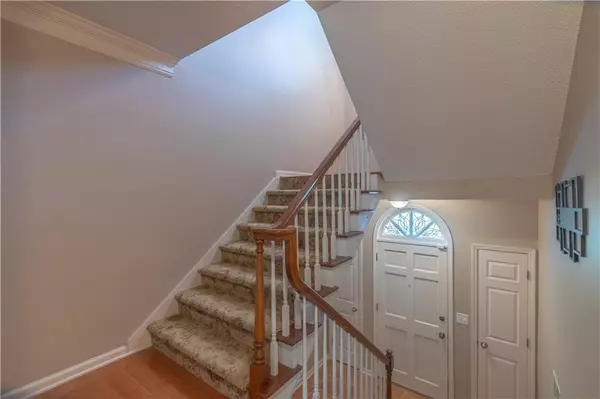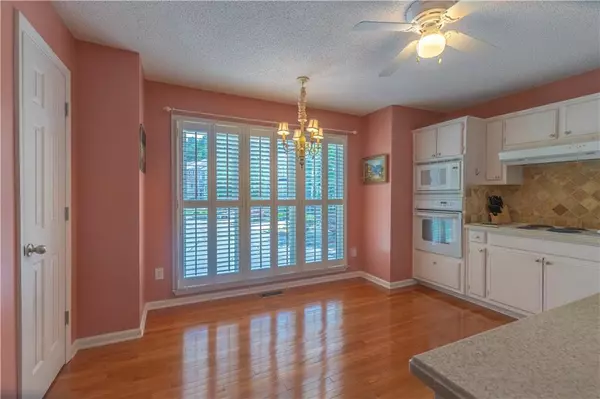$300,000
$299,000
0.3%For more information regarding the value of a property, please contact us for a free consultation.
3 Beds
3.5 Baths
2,438 SqFt
SOLD DATE : 07/02/2021
Key Details
Sold Price $300,000
Property Type Townhouse
Sub Type Townhouse
Listing Status Sold
Purchase Type For Sale
Square Footage 2,438 sqft
Price per Sqft $123
Subdivision Charleston Bay
MLS Listing ID 6885196
Sold Date 07/02/21
Style Townhouse
Bedrooms 3
Full Baths 3
Half Baths 1
Construction Status Resale
HOA Fees $162
HOA Y/N Yes
Originating Board FMLS API
Year Built 1988
Annual Tax Amount $3,349
Tax Year 2020
Lot Size 3,484 Sqft
Acres 0.08
Property Description
Welcome home to the highly sought after, beautiful community of Charleston Bay, where delightful smells of sweet honeysuckle wafts right outside your stunning red front door. Spacious and well-maintained 3-story townhome. RARE opportunity with 2-car garage! Hardwoods throughout, except for large bottom level bedroom, can also be used as media/play room. Front facing kitchen with stone countertops leads into separate dining room that overlooks the living room with gas fireplace and built-in shelving and cabinets. Outside the living room leads to the top of enormous, private and painted double-decker deck overlooking beautiful landscaping like a painted picture! Bottom deck has rear stair access to beautifully landscaped zen backyard with a peaceful sounding creek! Upstairs features 2 large bedrooms with own ensuite bathrooms. Master bedroom features separate His/Hers closets, separate shower and whirlpool tub, and double vanity! Perfect location! Sits between 141 and 85 with easy access to Peachtree Industrial Blvd, Buford Hwy, and Pleasant Hill Rd. Pool community with WP Jones Park and City of Duluth Tennis Courts directly across the street! Minutes to Downtown Duluth, food and shopping, Northside Hospital, fitness gyms, grocery stores, library, and much more! All appliances stay! Low HOA of $324/yr! Schedule through ShowingTime.
Location
State GA
County Gwinnett
Area 61 - Gwinnett County
Lake Name None
Rooms
Bedroom Description Oversized Master, Split Bedroom Plan
Other Rooms None
Basement Daylight, Exterior Entry, Finished, Finished Bath, Full, Interior Entry
Dining Room Great Room, Separate Dining Room
Interior
Interior Features Bookcases, Entrance Foyer, Tray Ceiling(s), Walk-In Closet(s)
Heating Central, Natural Gas
Cooling Ceiling Fan(s), Central Air
Flooring Hardwood
Fireplaces Number 1
Fireplaces Type Gas Log, Glass Doors, Living Room
Window Features Plantation Shutters
Appliance Dishwasher, Disposal, Electric Cooktop, Microwave, Range Hood, Refrigerator
Laundry In Hall, Lower Level
Exterior
Exterior Feature Rear Stairs
Parking Features Driveway, Garage, Garage Door Opener, Garage Faces Front
Garage Spaces 2.0
Fence None
Pool None
Community Features Pool, Street Lights
Utilities Available Cable Available, Electricity Available, Natural Gas Available, Sewer Available, Underground Utilities, Water Available
View Other
Roof Type Composition
Street Surface Paved
Accessibility None
Handicap Access None
Porch Deck
Total Parking Spaces 2
Building
Lot Description Back Yard, Cul-De-Sac
Story Three Or More
Sewer Public Sewer
Water Public
Architectural Style Townhouse
Level or Stories Three Or More
Structure Type Stucco
New Construction No
Construction Status Resale
Schools
Elementary Schools Chattahoochee - Gwinnett
Middle Schools Duluth
High Schools Duluth
Others
HOA Fee Include Maintenance Grounds, Swim/Tennis
Senior Community no
Restrictions true
Tax ID R6291C029
Ownership Fee Simple
Financing yes
Special Listing Condition None
Read Less Info
Want to know what your home might be worth? Contact us for a FREE valuation!

Our team is ready to help you sell your home for the highest possible price ASAP

Bought with BHGRE Metro Brokers

"My job is to find and attract mastery-based agents to the office, protect the culture, and make sure everyone is happy! "
mark.galloway@galyangrouprealty.com
2302 Parklake Dr NE STE 220, Atlanta, Georgia, 30345, United States







