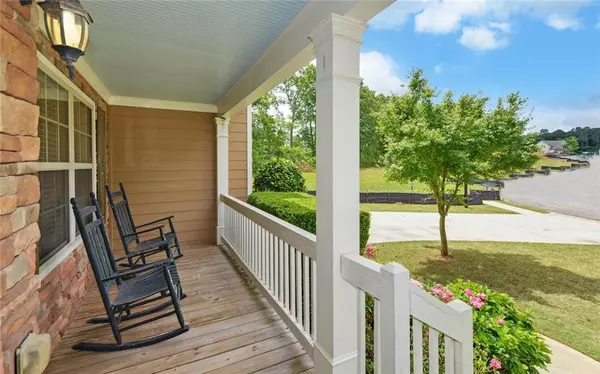$390,000
$375,000
4.0%For more information regarding the value of a property, please contact us for a free consultation.
5 Beds
3 Baths
3,060 SqFt
SOLD DATE : 06/14/2021
Key Details
Sold Price $390,000
Property Type Single Family Home
Sub Type Single Family Residence
Listing Status Sold
Purchase Type For Sale
Square Footage 3,060 sqft
Price per Sqft $127
Subdivision Calgary Downs
MLS Listing ID 6878554
Sold Date 06/14/21
Style Traditional
Bedrooms 5
Full Baths 3
Construction Status Resale
HOA Fees $790
HOA Y/N Yes
Originating Board FMLS API
Year Built 2007
Annual Tax Amount $3,335
Tax Year 2020
Lot Size 0.440 Acres
Acres 0.44
Property Description
RARE OPPORTUNITY! Move-in ready home in sought after Calgary Downs Subdivision on a cul-de-saq! Located at the back of the subdivision, this fenced lot (bigger than most in subd.) offers desired privacy and mature landscaping featuring Azaleas, Hydrangeas, Camellias, Snow Ball Bushes and Blue Berry Bushes. Cement siding and stone work make for a stunning appearance as well as a low maintenance exterior. Rocking chair front porch makes for a welcoming entrance leading into a spacious 2 story foyer. Upon entering a LR/office is to your left and a formal dining area is t o your right. The spacious family/great room, with a wood burning fireplace, is open to the kitchen with granite countertops, island for 2 bar stools, walk-in pantry and space for a breakfast table if desired. Also on the main floor is one bedroom and full bath. Upstairs you will find your dream master en suite! It is HUGE, with an adjoining room that could be used for a private retreat, nursery or whatever your heart desires! AND, that's not all! The master bath is so large with double vanity, jacuzzi tub, separate shower, private water closet and a spacious walk-in closet! The second bedroom upstairs has an accent wall beautifully done in shiplap. All upstair bedrooms have vaulted ceilings with ceiling fans! The laundry room is conveniently located on the second floor. Just in case you need more space, the full basement is stubbed for another bath and the possibilities are limited only by your imagination! There is more! The HVAC systems are only 1 year old! Two, 2.5 Ton, Trane 14 SEER units with transferable warranty. (see info regarding necessary actions to transfer warranty) Home is equipped with an Alarm System. Gated Community with Club House, Swim & Tennis. Thi
Location
State GA
County Barrow
Area 301 - Barrow County
Lake Name None
Rooms
Bedroom Description Oversized Master
Other Rooms None
Basement Bath/Stubbed, Daylight, Exterior Entry, Full, Interior Entry
Main Level Bedrooms 1
Dining Room Great Room, Separate Dining Room
Interior
Interior Features Double Vanity, Entrance Foyer, Entrance Foyer 2 Story, High Ceilings 9 ft Lower, High Ceilings 9 ft Main, High Ceilings 9 ft Upper, Tray Ceiling(s), Walk-In Closet(s)
Heating Forced Air, Natural Gas
Cooling Central Air
Flooring Carpet, Ceramic Tile, Hardwood
Fireplaces Number 1
Fireplaces Type Living Room
Window Features Insulated Windows
Appliance Dishwasher, Disposal, Gas Water Heater, Microwave
Laundry Laundry Room, Upper Level
Exterior
Exterior Feature Private Yard
Parking Features Garage, Garage Door Opener
Garage Spaces 2.0
Fence Fenced
Pool None
Community Features Clubhouse, Gated, Homeowners Assoc, Playground, Pool, Tennis Court(s)
Utilities Available Natural Gas Available, Sewer Available, Underground Utilities, Water Available
Waterfront Description None
View Other
Roof Type Composition
Street Surface Paved
Accessibility None
Handicap Access None
Porch Deck, Patio
Total Parking Spaces 2
Building
Lot Description Cul-De-Sac, Level, Private
Story Two
Sewer Public Sewer
Water Public
Architectural Style Traditional
Level or Stories Two
Structure Type Cement Siding, Stone
New Construction No
Construction Status Resale
Schools
Elementary Schools Holsenbeck
Middle Schools Russell
High Schools Winder-Barrow
Others
HOA Fee Include Maintenance Grounds, Security, Swim/Tennis
Senior Community no
Restrictions false
Tax ID WN25B 056
Ownership Fee Simple
Financing no
Special Listing Condition None
Read Less Info
Want to know what your home might be worth? Contact us for a FREE valuation!

Our team is ready to help you sell your home for the highest possible price ASAP

Bought with Keller Williams Lanier Partners
"My job is to find and attract mastery-based agents to the office, protect the culture, and make sure everyone is happy! "
mark.galloway@galyangrouprealty.com
2302 Parklake Dr NE STE 220, Atlanta, Georgia, 30345, United States







