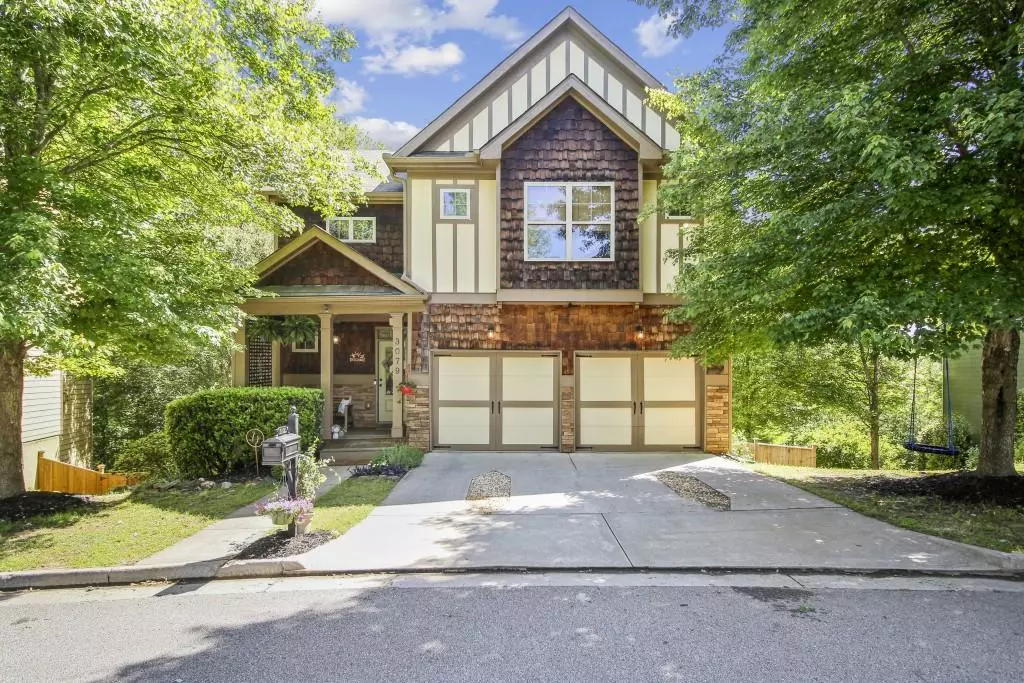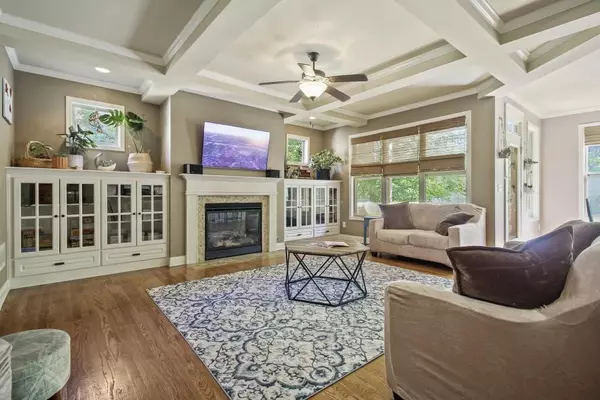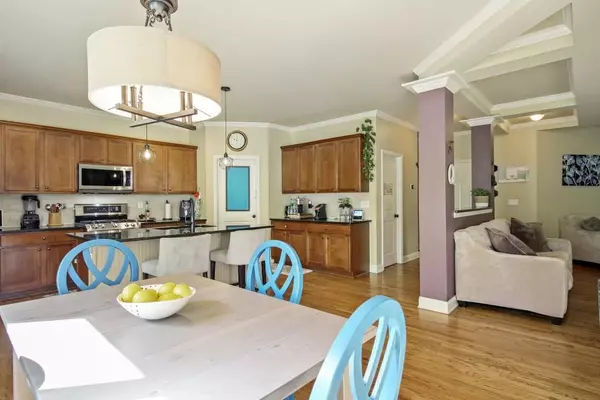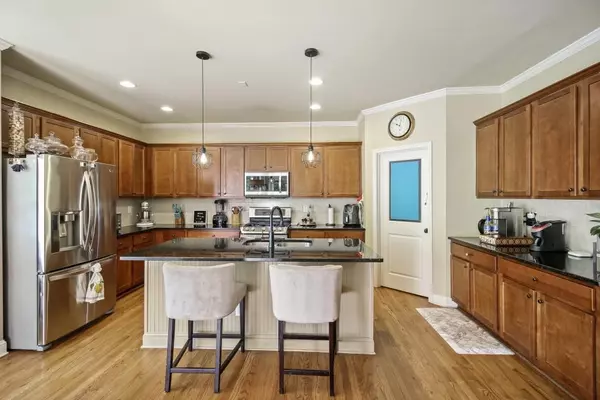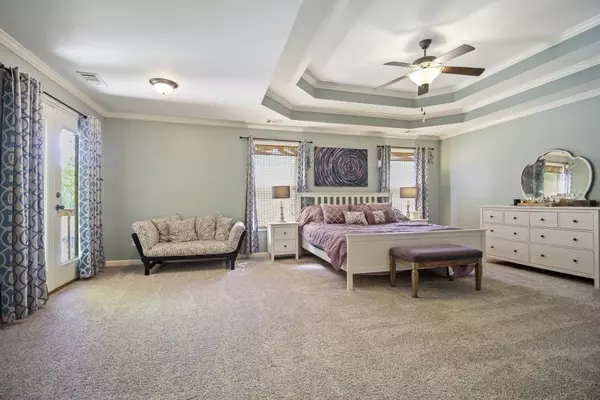$488,400
$494,000
1.1%For more information regarding the value of a property, please contact us for a free consultation.
4 Beds
3.5 Baths
3,200 SqFt
SOLD DATE : 07/12/2021
Key Details
Sold Price $488,400
Property Type Single Family Home
Sub Type Single Family Residence
Listing Status Sold
Purchase Type For Sale
Square Footage 3,200 sqft
Price per Sqft $152
Subdivision Eastside Walk
MLS Listing ID 6886510
Sold Date 07/12/21
Style Craftsman
Bedrooms 4
Full Baths 3
Half Baths 1
Construction Status Resale
HOA Fees $595
HOA Y/N No
Originating Board FMLS API
Year Built 2009
Annual Tax Amount $4,731
Tax Year 2020
Lot Size 8,712 Sqft
Acres 0.2
Property Description
Gorgeous Craftsman Traditional! Located on a Neighborly, Tree-Lined Street, this beautiful home welcomes you inside with a Covered Front Porch and Hall Entry Foyer. Hardwood Floors extend into a Bright, Spacious Family Room with Fireplace, Built-In Cabinetry, and Coffered Ceilings. Stainless Steel Appliances shine in the Open Kitchen with Granite Countertops, Walk-In Pantry, and Island Breakfast Bar. Meals and memories flow effortlessly into a Central Dining Room. Upstairs, an Oversized Owner's Suite boasts Tray Ceiling, Walk-In Closet, Private Step-Out Deck, and Spa-Style Bathroom featuring Dual Vanity, Soaking Tub, and Separate Shower. Two Additional Bedrooms share a Jack-and-Jill Bathroom. An Open Loft Area is perfect for a Playroom or Home Office! Downstairs, a Daylight Basement with 10-12 Foot Ceilings offers the ultimate in Flex Living with a Fourth Bedroom and Full Bathroom! Enjoy the outdoors from any one of Three Rear Decks! A 2-Car Garage, Neighborhood Pool, and Playground seal this stunning home. Minutes from Glen Emerald Park and the Shops, Restaurants, and Nightlife in East Atlanta Village.
Location
State GA
County Dekalb
Area 53 - Dekalb-West
Lake Name None
Rooms
Bedroom Description Oversized Master, Sitting Room
Other Rooms None
Basement Bath/Stubbed, Daylight, Finished, Full
Dining Room Separate Dining Room
Interior
Interior Features Double Vanity, High Ceilings 9 ft Main, High Ceilings 9 ft Upper, High Ceilings 9 ft Lower, High Speed Internet, His and Hers Closets, Tray Ceiling(s), Walk-In Closet(s)
Heating Forced Air, Natural Gas
Cooling Ceiling Fan(s), Central Air
Flooring Carpet, Hardwood
Fireplaces Number 1
Fireplaces Type Family Room
Window Features None
Appliance Dishwasher, Disposal, Gas Oven, Gas Range, Microwave, Refrigerator
Laundry Laundry Room, Main Level
Exterior
Exterior Feature Private Front Entry, Private Rear Entry
Parking Features Attached, Garage
Garage Spaces 2.0
Fence None
Pool None
Community Features Near Schools, Near Shopping, Near Trails/Greenway, Park, Public Transportation, Restaurant, Street Lights
Utilities Available Cable Available, Electricity Available, Natural Gas Available, Phone Available, Sewer Available, Water Available
Waterfront Description None
View Other
Roof Type Composition
Street Surface Paved
Accessibility None
Handicap Access None
Porch Deck, Front Porch
Total Parking Spaces 2
Building
Lot Description Back Yard, Front Yard, Level, Private
Story Three Or More
Sewer Public Sewer
Water Public
Architectural Style Craftsman
Level or Stories Three Or More
Structure Type Cement Siding, Frame
New Construction No
Construction Status Resale
Schools
Elementary Schools Ronald E Mcnair Discover Learning Acad
Middle Schools Mcnair - Dekalb
High Schools Mcnair
Others
HOA Fee Include Swim/Tennis
Senior Community no
Restrictions false
Tax ID 15 115 04 062
Ownership Fee Simple
Financing no
Special Listing Condition None
Read Less Info
Want to know what your home might be worth? Contact us for a FREE valuation!

Our team is ready to help you sell your home for the highest possible price ASAP

Bought with BHGRE Metro Brokers
"My job is to find and attract mastery-based agents to the office, protect the culture, and make sure everyone is happy! "
mark.galloway@galyangrouprealty.com
2302 Parklake Dr NE STE 220, Atlanta, Georgia, 30345, United States


