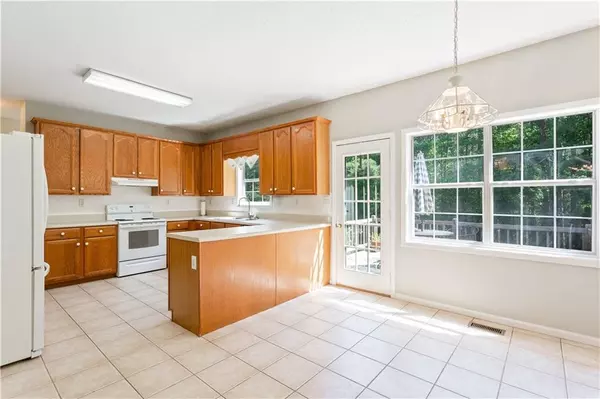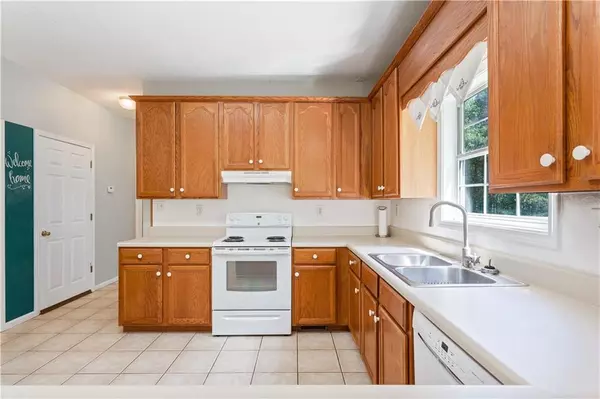$345,000
$299,900
15.0%For more information regarding the value of a property, please contact us for a free consultation.
3 Beds
2.5 Baths
1,980 SqFt
SOLD DATE : 06/11/2021
Key Details
Sold Price $345,000
Property Type Single Family Home
Sub Type Single Family Residence
Listing Status Sold
Purchase Type For Sale
Square Footage 1,980 sqft
Price per Sqft $174
Subdivision Na
MLS Listing ID 6886431
Sold Date 06/11/21
Style Cape Cod, Country, Craftsman
Bedrooms 3
Full Baths 2
Half Baths 1
Construction Status Resale
HOA Y/N No
Originating Board FMLS API
Year Built 1995
Annual Tax Amount $624
Tax Year 2020
Lot Size 1.560 Acres
Acres 1.56
Property Description
Need space? Look no further, this well maintained 1.6 acre property has it all. 3 bed 2.5 bath just under 2,000 fq ft. Master on main along with family room and gathering spaces. Second floor has 2 bedrooms a full bath and a bonus room perfect for a home office. Property has an attached 2 car garage but also comes with a large detached garage perfect for some 4wheelers, boat storage, or the third car. The centerpiece of the landscaped yard is the large swimming pool! The pool opens up to the basement level and is ready to be enjoyed. The basement can be finished to add additional square footage or left unfinished for a workshop or storage. Hurry, this one will not last long!
Location
State GA
County Douglas
Area 91 - Douglas County
Lake Name None
Rooms
Bedroom Description Master on Main, Oversized Master, Split Bedroom Plan
Other Rooms Garage(s)
Basement Daylight, Exterior Entry, Unfinished
Main Level Bedrooms 1
Dining Room Open Concept, Other
Interior
Interior Features Bookcases, His and Hers Closets, Other
Heating Central, Electric
Cooling Central Air, Other
Flooring Carpet, Ceramic Tile, Hardwood
Fireplaces Number 2
Fireplaces Type Basement, Family Room
Window Features None
Appliance Dishwasher, Electric Cooktop, Electric Range, Range Hood, Refrigerator, Other
Laundry In Hall, Main Level
Exterior
Exterior Feature Garden, Private Front Entry, Private Yard, Storage
Parking Features Attached, Detached, Drive Under Main Level, Driveway, Garage
Garage Spaces 3.0
Fence Back Yard, Chain Link
Pool In Ground
Community Features Pool
Utilities Available Other
Waterfront Description None
View Rural
Roof Type Shingle
Street Surface Asphalt
Accessibility Accessible Bedroom, Accessible Full Bath
Handicap Access Accessible Bedroom, Accessible Full Bath
Porch Covered, Deck, Front Porch, Rear Porch, Side Porch
Total Parking Spaces 3
Private Pool true
Building
Lot Description Back Yard, Front Yard, Landscaped, Private, Sloped, Wooded
Story Three Or More
Sewer Septic Tank
Water Public
Architectural Style Cape Cod, Country, Craftsman
Level or Stories Three Or More
Structure Type Block, Vinyl Siding
New Construction No
Construction Status Resale
Schools
Elementary Schools Eastside - Douglas
Middle Schools Turner - Douglas
High Schools Lithia Springs
Others
Senior Community no
Restrictions false
Tax ID 05471820001
Special Listing Condition None
Read Less Info
Want to know what your home might be worth? Contact us for a FREE valuation!

Our team is ready to help you sell your home for the highest possible price ASAP

Bought with Keller Williams Realty Atl Partners
"My job is to find and attract mastery-based agents to the office, protect the culture, and make sure everyone is happy! "
mark.galloway@galyangrouprealty.com
2302 Parklake Dr NE STE 220, Atlanta, Georgia, 30345, United States







