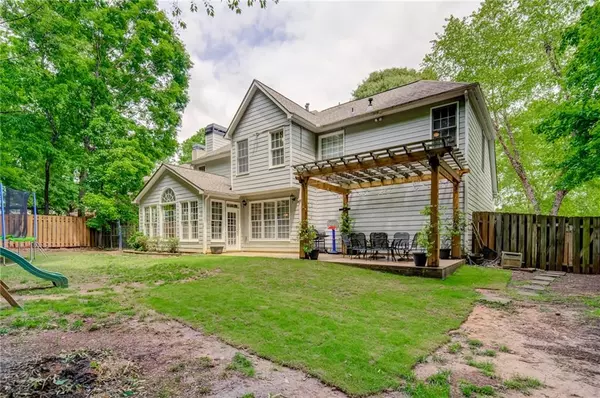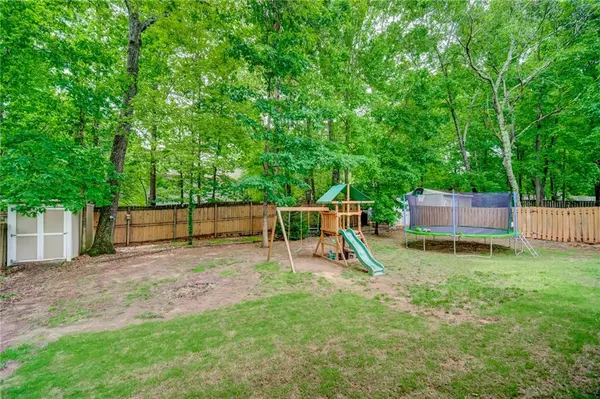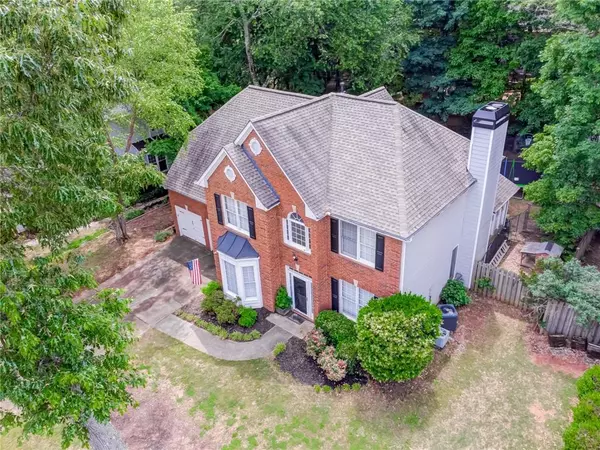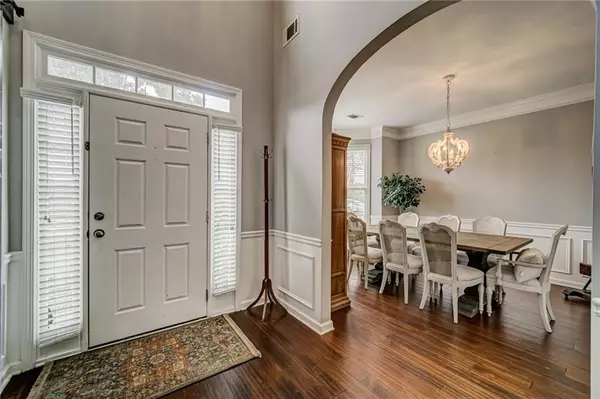$457,000
$400,000
14.2%For more information regarding the value of a property, please contact us for a free consultation.
4 Beds
2.5 Baths
2,563 SqFt
SOLD DATE : 07/09/2021
Key Details
Sold Price $457,000
Property Type Single Family Home
Sub Type Single Family Residence
Listing Status Sold
Purchase Type For Sale
Square Footage 2,563 sqft
Price per Sqft $178
Subdivision Westgate At Chadbourne
MLS Listing ID 6880000
Sold Date 07/09/21
Style Traditional
Bedrooms 4
Full Baths 2
Half Baths 1
Construction Status Resale
HOA Fees $770
HOA Y/N Yes
Originating Board First Multiple Listing Service
Year Built 1999
Annual Tax Amount $3,510
Tax Year 2020
Lot Size 0.300 Acres
Acres 0.3
Property Description
Impeccable with modern farmhouse touches throughout! Clean & crisp white kitchen with beautiful granite countertops, subway tile, stainless appliances, breakfast bar for additional seating, a breakfast room, and a vaulted sunroom overlooking the backyard. The main level open design offers a fireside family room with generous natural lighting and a private office with beautiful custom barn doors. Upstairs offers a spacious Owner's suite with a fireplace, sitting room, large walk-in closet, dual vanity bath with soaking tub & separate shower. Adorable secondary bedroom with high panel box accents, two additional secondary bedrooms plus a full bath complete the upstairs. Outdoor entertaining is ideal in the shaded & level fenced backyard. Thoughtful design with an extended pergola-topped patio, shade-tolerant sod, separate dog fence area plus 2 outbuildings. Fine finishings with updated fixtures, arched openings, wide-plank hardwood flooring and a neutral color palette throughout. Sited directly across the street from the neighborhood's fun amenities. Excellent location - Alpharetta address with Forsyth County taxes. Within minutes to Hwy 400 & Hwy 9, community connections at Halcyon & Big Creek Greenway Trailhead!
Location
State GA
County Forsyth
Lake Name None
Rooms
Bedroom Description Oversized Master,Sitting Room
Other Rooms Pergola, Shed(s)
Basement None
Dining Room Separate Dining Room
Interior
Interior Features Disappearing Attic Stairs, Double Vanity, Entrance Foyer, Entrance Foyer 2 Story, High Ceilings 9 ft Main, Low Flow Plumbing Fixtures, Tray Ceiling(s), Walk-In Closet(s)
Heating Forced Air, Natural Gas
Cooling Ceiling Fan(s), Central Air
Flooring Carpet, Ceramic Tile, Hardwood
Fireplaces Number 2
Fireplaces Type Factory Built, Family Room, Gas Log, Gas Starter, Glass Doors, Master Bedroom
Window Features Insulated Windows
Appliance Dishwasher, Disposal, Gas Range, Microwave
Laundry Laundry Room, Main Level
Exterior
Exterior Feature Private Front Entry, Private Rear Entry, Storage
Parking Features Attached, Garage, Garage Door Opener, Garage Faces Front, Kitchen Level, Level Driveway
Garage Spaces 2.0
Fence Back Yard, Fenced, Privacy, Wood
Pool None
Community Features Homeowners Assoc, Near Schools, Near Shopping, Playground, Pool, Sidewalks, Street Lights, Tennis Court(s)
Utilities Available Cable Available, Electricity Available, Natural Gas Available, Phone Available, Sewer Available, Underground Utilities, Water Available
Waterfront Description None
View Other
Roof Type Composition,Ridge Vents,Other
Street Surface Paved
Accessibility None
Handicap Access None
Porch Patio
Private Pool false
Building
Lot Description Back Yard, Front Yard, Landscaped, Level, Wooded
Story Two
Foundation Slab
Sewer Public Sewer
Water Public
Architectural Style Traditional
Level or Stories Two
Structure Type Brick Front,Cement Siding
New Construction No
Construction Status Resale
Schools
Elementary Schools Brandywine
Middle Schools Desana
High Schools Denmark High School
Others
HOA Fee Include Reserve Fund,Swim,Tennis
Senior Community no
Restrictions true
Tax ID 020 540
Special Listing Condition None
Read Less Info
Want to know what your home might be worth? Contact us for a FREE valuation!

Our team is ready to help you sell your home for the highest possible price ASAP

Bought with Georgia Realty Brokers International Corporation

"My job is to find and attract mastery-based agents to the office, protect the culture, and make sure everyone is happy! "
mark.galloway@galyangrouprealty.com
2302 Parklake Dr NE STE 220, Atlanta, Georgia, 30345, United States







