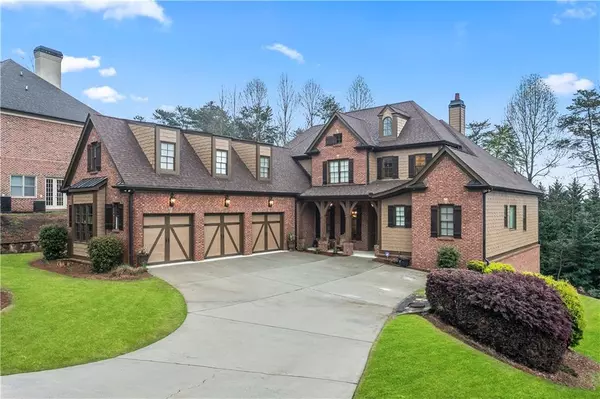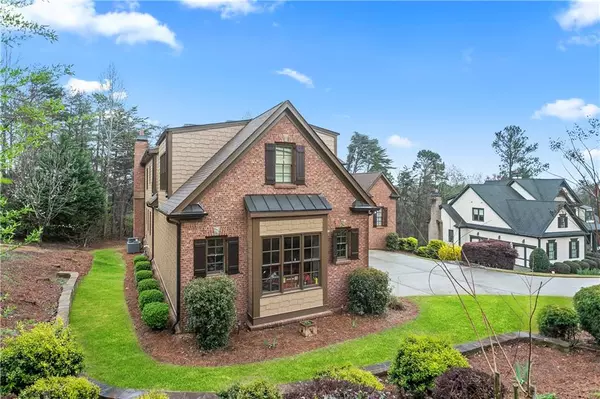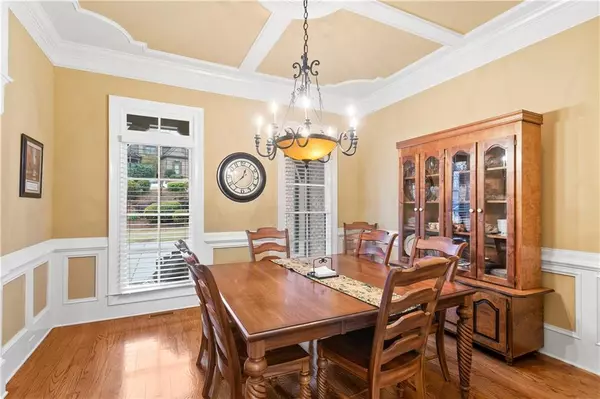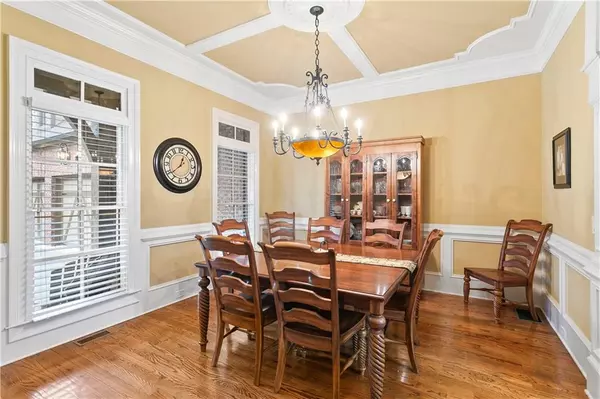$760,000
$785,000
3.2%For more information regarding the value of a property, please contact us for a free consultation.
5 Beds
5 Baths
4,109 SqFt
SOLD DATE : 06/03/2021
Key Details
Sold Price $760,000
Property Type Single Family Home
Sub Type Single Family Residence
Listing Status Sold
Purchase Type For Sale
Square Footage 4,109 sqft
Price per Sqft $184
Subdivision Harbour Point
MLS Listing ID 6860755
Sold Date 06/03/21
Style Traditional
Bedrooms 5
Full Baths 5
Construction Status Resale
HOA Fees $613
HOA Y/N Yes
Originating Board FMLS API
Year Built 2007
Annual Tax Amount $5,842
Tax Year 2020
Lot Size 0.760 Acres
Acres 0.76
Property Description
Gorgeous luxury home in lakefront community with a covered boat slip optionally available in the private marina. Master and 2nd bedroom on main level with 5 BR, 5 BA, loft/study area, keeping room, separate dining, mudroom. Upgraded 8 foot doors on main level with granite in all baths. Extensive wood trim throughout the home. The oversized 5th bedroom is over the 3 car garage with lots of space and a private back stairs entrance making it a great teen or in-law suite. The home has a newer roof, recently rebuilt deck, newer HVAC units, and a tankless hot water heater. The back yard is wooded an offers privacy as well as a lower level patio off the huge unfinished basement with extra high ceilings. The main level has hardwoods throughout. The cul-de-sac location has almost no traffic. The amenities in Harbour Point are second to none on Lake Lanier with a gated entrance, massive lakeview clubhouse, four lighted courts for tennis and pickleball, a paved lakeside golf cart path and a sunset view pool. The Harbour Point lifestyle cannot be matched anywhere on Lake Lanier. Seller requests a minimum of 45 days from contract to closing/possession.
Location
State GA
County Hall
Area 262 - Hall County
Lake Name Lanier
Rooms
Bedroom Description Master on Main, Oversized Master, Split Bedroom Plan
Other Rooms None
Basement Bath/Stubbed, Daylight, Exterior Entry, Full, Interior Entry, Unfinished
Main Level Bedrooms 2
Dining Room Seats 12+, Separate Dining Room
Interior
Interior Features Bookcases, Cathedral Ceiling(s), Central Vacuum, Coffered Ceiling(s), Double Vanity, Entrance Foyer 2 Story, High Ceilings 9 ft Lower, High Ceilings 9 ft Main, High Speed Internet, Tray Ceiling(s), Walk-In Closet(s)
Heating Natural Gas
Cooling Ceiling Fan(s), Central Air
Flooring Ceramic Tile, Hardwood
Fireplaces Number 2
Fireplaces Type Factory Built, Gas Log, Gas Starter
Window Features Insulated Windows, Plantation Shutters
Appliance Dishwasher, Disposal, Double Oven
Laundry Laundry Room, Main Level
Exterior
Exterior Feature None
Parking Features Attached, Garage, Garage Door Opener, Garage Faces Side, Kitchen Level
Garage Spaces 3.0
Fence None
Pool None
Community Features Boating, Clubhouse, Community Dock, Fishing, Gated, Lake, Marina, Pickleball, Playground, Pool, Street Lights, Tennis Court(s)
Utilities Available Cable Available, Electricity Available, Natural Gas Available, Phone Available, Underground Utilities, Water Available
Waterfront Description None
View Other
Roof Type Composition
Street Surface Asphalt
Accessibility None
Handicap Access None
Porch Deck, Front Porch, Patio
Total Parking Spaces 3
Building
Lot Description Landscaped, Sloped, Wooded
Story Two
Sewer Septic Tank
Water Public
Architectural Style Traditional
Level or Stories Two
Structure Type Brick 3 Sides, Brick 4 Sides, Cement Siding
New Construction No
Construction Status Resale
Schools
Elementary Schools Sardis
Middle Schools Chestatee
High Schools Chestatee
Others
HOA Fee Include Reserve Fund, Swim/Tennis, Trash
Senior Community no
Restrictions true
Tax ID 10037 000126
Special Listing Condition None
Read Less Info
Want to know what your home might be worth? Contact us for a FREE valuation!

Our team is ready to help you sell your home for the highest possible price ASAP

Bought with Atlantic States Realty, LLC.
"My job is to find and attract mastery-based agents to the office, protect the culture, and make sure everyone is happy! "
mark.galloway@galyangrouprealty.com
2302 Parklake Dr NE STE 220, Atlanta, Georgia, 30345, United States







