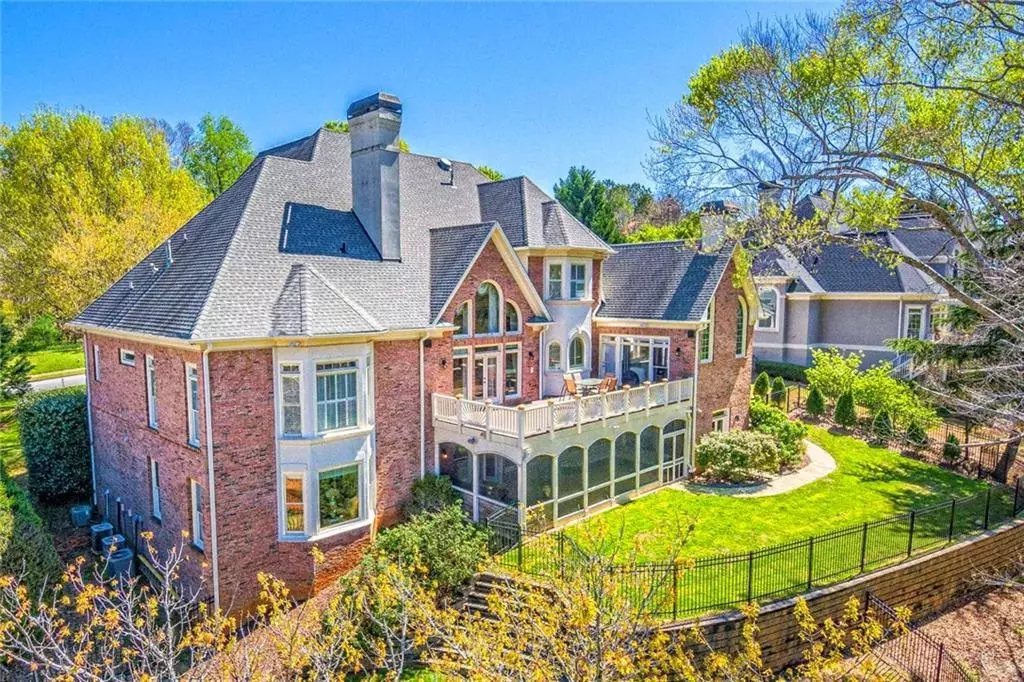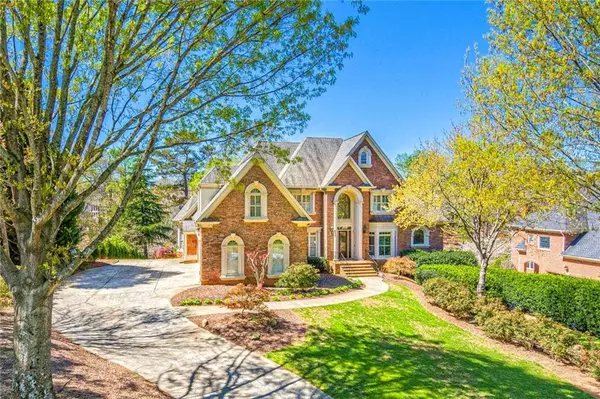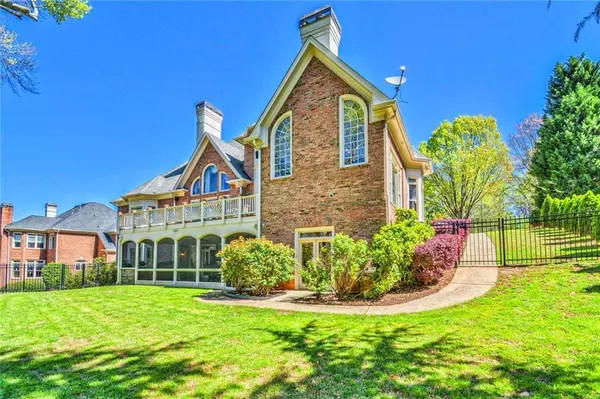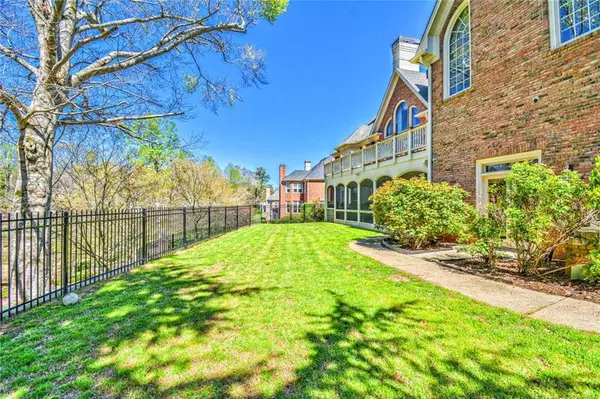$1,325,000
$1,350,000
1.9%For more information regarding the value of a property, please contact us for a free consultation.
6 Beds
7.5 Baths
8,536 SqFt
SOLD DATE : 05/20/2021
Key Details
Sold Price $1,325,000
Property Type Single Family Home
Sub Type Single Family Residence
Listing Status Sold
Purchase Type For Sale
Square Footage 8,536 sqft
Price per Sqft $155
Subdivision Sugarloaf Country Club
MLS Listing ID 6861556
Sold Date 05/20/21
Style Traditional
Bedrooms 6
Full Baths 7
Half Baths 1
Construction Status Resale
HOA Fees $2,750
HOA Y/N Yes
Originating Board FMLS API
Year Built 1998
Annual Tax Amount $14,319
Tax Year 2020
Lot Size 0.550 Acres
Acres 0.55
Property Description
GET READY TO BE IMPRESSED… BOASTING DAZZLING VIEWS OF THE 9TH TPC GREEN- COMPLIMENTED WITH A BEAUTIFUL, PICTURESQUE STREAM & PANORAMIC VIEWS OF THIS AWARD-WINNING GREG NORMAN DESIGNED FAIRWAY, THIS ALL BRICK TRIPLE-LEVEL MASTERPIECE HAS IT ALL- AND AT AN AMAZING PRICE!! EXCEPTIONAL FEATURES INCLUDE: FORMAL PANELED OFFICE. BIG, BIG OPEN FLOOR PLAN IDEAL FOR ENTERTAINING… MAGAZINE QUALITY HI-END GOURMET KITCHEN W/ GIANT ISLAND. TALL CEILINGS IN KEEPING ROOM. OVERSIZED MASTER MAIN- WITH 2ND MASTER SUITE AT TERRACE LEVEL!! EVERY BEDROOM IS STRETCHED LARGE, WITH PRIVATE BATH SUITES- AND HUGE CLOSETS. CONTEMPORARY HARDWOOD FLOORING- FLAWLESS CONDITION… HEAVY TRIM PACKAGE ON ALL 3 LEVELS, W/ UPGRADED CHANDELIERS IN MOST ALL SECTIONS OF HOME, AND INTRICATE CEILING TRIM… HIGHLY CUSTOMIZED "OPEN CONCEPT" TERRACE FEATURES: HOME THEATRE; LARGE BAR; BILLIARD ROOM; 2ND LAVISH MASTER SUITE/ TEEN SUITE; AND PROFESSIONAL DRESSING ROOM- CAN BE HUGE WINE CELLAR IF YOU DESIRE… WALK-OUT TO EXTRA-LARGE SCREENED IN PORCH WITH TRAVERTINE FLOORING AND COMMERCIAL GRADE BUILT-IN GAS COOK GRILL. BEAUTIFULLY LANDSCAPED, DUAL-TERRACED LEVEL SODDED REAR YARD, ALREADY PRE-APPROVED BY HOA FOR POOL INSTALL- POOL RENDERINGS ATTACHED! AND WHAT INCREDIBLE DEEP VIEWS OF GOLF COURSE… LEVEL FRONT YARD. LEVEL DRIVEWAY. 3-CAR GARAGES. AND LOCATION-LOCATION-LOCATION, DIRECTLY ACROSS THE STREET FROM THE GOLF PRACTICE GREEN, AND MAIN CLUBHOUSE/ RESTAURANTS- WALK TO BREAKFAST IN THE MORNING! PRICED TO SELL- HURRY ON THIS ONE FOLKS THIS HI END BEST-IN-CLASS BRICK BEAUTY WILL NOT DISAPPOINT- AND EMBODIES THE ULTIMATE IN COUNTRY CLUB LIVING- IN ARGUABLY ONE OF THE MOST PRESTIGIOUS COUNTRY CLUBS IN GA.
Location
State GA
County Gwinnett
Area 62 - Gwinnett County
Lake Name None
Rooms
Bedroom Description Master on Main, Oversized Master
Other Rooms None
Basement Daylight, Exterior Entry, Finished, Finished Bath, Full, Interior Entry
Main Level Bedrooms 1
Dining Room Butlers Pantry, Seats 12+
Interior
Interior Features Beamed Ceilings, Bookcases, Cathedral Ceiling(s), Coffered Ceiling(s), Entrance Foyer 2 Story, High Ceilings 10 ft Main, High Speed Internet, His and Hers Closets, Tray Ceiling(s), Walk-In Closet(s), Wet Bar
Heating Central, Forced Air, Natural Gas
Cooling Ceiling Fan(s), Central Air
Flooring Ceramic Tile, Hardwood
Fireplaces Number 2
Fireplaces Type Factory Built, Keeping Room, Living Room, Masonry
Window Features Insulated Windows, Plantation Shutters, Shutters
Appliance Dishwasher, Disposal, Double Oven, Gas Cooktop, Gas Water Heater, Microwave, Range Hood
Laundry Main Level
Exterior
Exterior Feature Balcony, Courtyard, Garden, Gas Grill, Private Front Entry
Parking Features Garage, Garage Door Opener, Garage Faces Side, Level Driveway
Garage Spaces 3.0
Fence Back Yard, Wrought Iron
Pool None
Community Features Catering Kitchen, Clubhouse, Country Club, Fitness Center, Gated, Golf, Lake, Near Trails/Greenway, Pool, Restaurant, Tennis Court(s), Wine Storage
Utilities Available Cable Available, Electricity Available, Natural Gas Available, Phone Available, Sewer Available, Underground Utilities, Water Available
View Golf Course
Roof Type Composition
Street Surface Asphalt
Accessibility None
Handicap Access None
Porch Covered, Deck, Rear Porch, Screened
Total Parking Spaces 3
Building
Lot Description Landscaped, Level, On Golf Course
Story Three Or More
Sewer Public Sewer
Water Public
Architectural Style Traditional
Level or Stories Three Or More
Structure Type Brick 4 Sides
New Construction No
Construction Status Resale
Schools
Elementary Schools Mason
Middle Schools Hull
High Schools Peachtree Ridge
Others
HOA Fee Include Reserve Fund, Security
Senior Community no
Restrictions false
Tax ID R7162 153
Special Listing Condition None
Read Less Info
Want to know what your home might be worth? Contact us for a FREE valuation!

Our team is ready to help you sell your home for the highest possible price ASAP

Bought with Atlanta Fine Homes Sotheby's International
"My job is to find and attract mastery-based agents to the office, protect the culture, and make sure everyone is happy! "
mark.galloway@galyangrouprealty.com
2302 Parklake Dr NE STE 220, Atlanta, Georgia, 30345, United States







