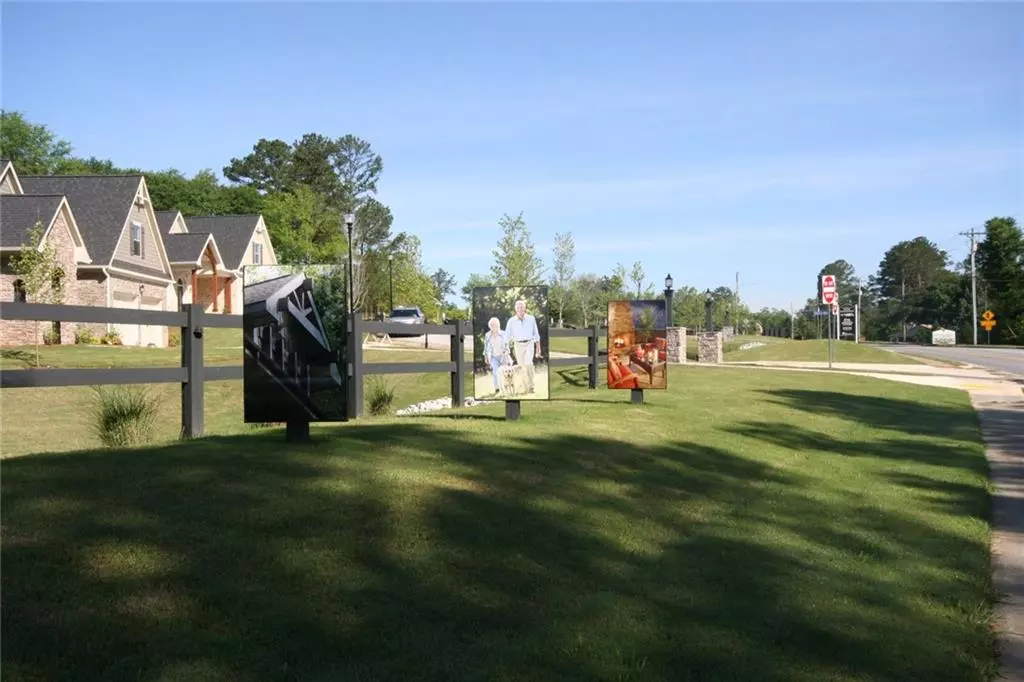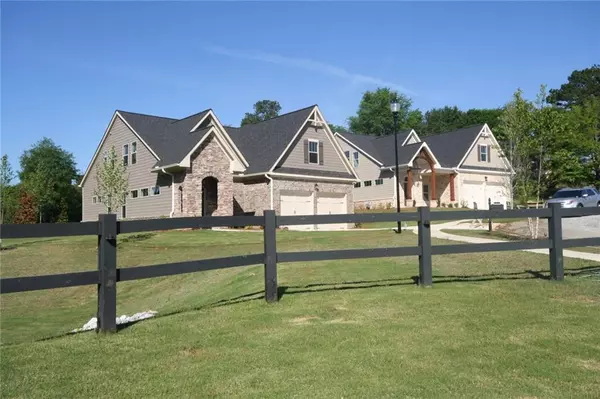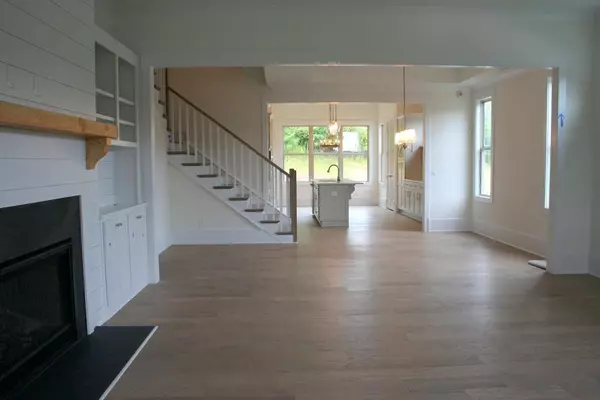$465,000
$465,000
For more information regarding the value of a property, please contact us for a free consultation.
4 Beds
3.5 Baths
2,900 SqFt
SOLD DATE : 05/10/2021
Key Details
Sold Price $465,000
Property Type Single Family Home
Sub Type Single Family Residence
Listing Status Sold
Purchase Type For Sale
Square Footage 2,900 sqft
Price per Sqft $160
Subdivision Cottages At West Sandtown
MLS Listing ID 6849057
Sold Date 05/10/21
Style Cottage, Traditional
Bedrooms 4
Full Baths 3
Half Baths 1
Construction Status New Construction
HOA Fees $550
HOA Y/N Yes
Originating Board FMLS API
Year Built 2021
Annual Tax Amount $321
Tax Year 2020
Property Description
UNDER CONSTRUCTION -- ANTICIPATED COMPLETION END OF APRIL Impressive open concept plan with designer features throughout. Home is prewired for SMART HOME technology. Gourmet kitchen features includes quartz tops, microwave drawer, six burner gas range with double ovens, breakfast bar island and farm sink. Breakfast nook with built in seating. Mudroom off kitchen leads to covered back patio for your outdoor enjoyment and entertaining. Master on main with en-suite featuring a soaking tub and generous shower with frameless enclosure. Double vanity and his and hers closets. Upstairs you will find three additional bedrooms and two baths. Flex space provides for a private home office or exercise room. Additional lost area would make a great reading loft or just perfect for the kids to play--- Yours to choose. Attention detail can be found throughout. A rare opportunity... A great location and a great price!! PICTURES SHOWN ARE FROM OTHER HOMES IN THE COMMUNITY. THIS PROPERTY WILL HAVE SIMILAR FINISHES BUT NOT INDENTICAL. OTHER HOMES IN COMMUNITY ARE SOLD.
Location
State GA
County Cobb
Area 73 - Cobb-West
Lake Name None
Rooms
Bedroom Description Master on Main
Other Rooms None
Basement None
Main Level Bedrooms 1
Dining Room Seats 12+
Interior
Interior Features High Ceilings 10 ft Main, High Ceilings 9 ft Upper, Double Vanity, Entrance Foyer, His and Hers Closets, Other, Smart Home, Tray Ceiling(s), Walk-In Closet(s)
Heating Central, Forced Air, Natural Gas
Cooling Ceiling Fan(s), Central Air
Flooring None
Fireplaces Number 1
Fireplaces Type Factory Built, Gas Log, Great Room
Window Features None
Appliance Dishwasher, Disposal, Gas Range, Gas Water Heater, Gas Cooktop, Gas Oven, Microwave
Laundry Lower Level, Laundry Room
Exterior
Exterior Feature Garden, Other
Parking Features Garage Door Opener, Garage, Kitchen Level
Garage Spaces 2.0
Fence None
Pool None
Community Features Homeowners Assoc, Sidewalks, Street Lights
Utilities Available None
Waterfront Description None
View Other
Roof Type Composition, Shingle
Street Surface None
Accessibility None
Handicap Access None
Porch None
Total Parking Spaces 2
Building
Lot Description Level, Landscaped
Story Two
Sewer Public Sewer
Water Public
Architectural Style Cottage, Traditional
Level or Stories Two
Structure Type Cement Siding, Stone
New Construction No
Construction Status New Construction
Schools
Elementary Schools Dowell
Middle Schools Lovinggood
High Schools Hillgrove
Others
HOA Fee Include Maintenance Grounds
Senior Community no
Restrictions false
Tax ID 19039400690
Special Listing Condition None
Read Less Info
Want to know what your home might be worth? Contact us for a FREE valuation!

Our team is ready to help you sell your home for the highest possible price ASAP

Bought with Coldwell Banker Realty
"My job is to find and attract mastery-based agents to the office, protect the culture, and make sure everyone is happy! "
mark.galloway@galyangrouprealty.com
2302 Parklake Dr NE STE 220, Atlanta, Georgia, 30345, United States







