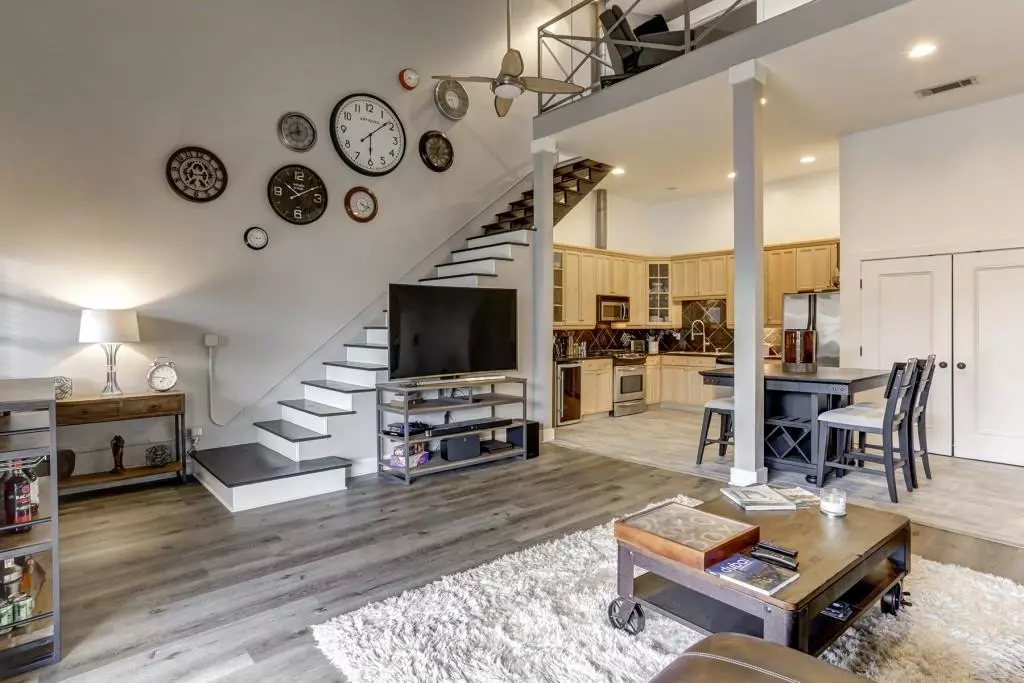$345,000
$325,000
6.2%For more information regarding the value of a property, please contact us for a free consultation.
2 Beds
2 Baths
1,935 SqFt
SOLD DATE : 05/06/2021
Key Details
Sold Price $345,000
Property Type Condo
Sub Type Condominium
Listing Status Sold
Purchase Type For Sale
Square Footage 1,935 sqft
Price per Sqft $178
Subdivision Locust Lofts
MLS Listing ID 6861755
Sold Date 05/06/21
Style Loft
Bedrooms 2
Full Baths 2
Construction Status Resale
HOA Fees $230
HOA Y/N Yes
Originating Board FMLS API
Year Built 2003
Annual Tax Amount $4,622
Tax Year 2020
Lot Size 1,306 Sqft
Acres 0.03
Property Description
One of a kind tri-level loft in boutique community in the heart of Avondale Estates. Show stopping 12 foot garage door opens to allow complete indoor/outdoor connectivity. Open and airy with high ceilings. Open concept kitchen with stainless steel appliances. Spacious loft leads to recently enclosed master suite w/sitting area, large master bath and expansive custom closet. Walking distance to shops, restaurants and MARTA, all within a mile of Downtown Decatur and Farmers Market. Fresh paint, New floors, and carpet throughout unit. Custom closets in every room including laundry. Recently renovated guest bath. Two large rooms with an open loft space currently being used as office. One of only a dozen units, wont last long!
Location
State GA
County Dekalb
Area 52 - Dekalb-West
Lake Name None
Rooms
Bedroom Description Split Bedroom Plan
Other Rooms None
Basement None
Main Level Bedrooms 1
Dining Room Open Concept
Interior
Interior Features High Ceilings 10 ft Upper
Heating Natural Gas
Cooling Ceiling Fan(s), Central Air
Flooring Carpet, Ceramic Tile, Vinyl
Fireplaces Type None
Window Features Plantation Shutters
Appliance Dishwasher, Disposal, Gas Oven, Gas Range, Gas Water Heater, Microwave, Refrigerator
Laundry In Kitchen
Exterior
Exterior Feature Other
Parking Features Assigned, Parking Lot, Parking Pad
Fence None
Pool None
Community Features Homeowners Assoc, Sidewalks, Other
Utilities Available Cable Available, Electricity Available, Natural Gas Available, Phone Available, Sewer Available, Underground Utilities, Water Available
Waterfront Description None
View Other
Roof Type Shingle, Slate
Street Surface Asphalt, Concrete
Accessibility None
Handicap Access None
Porch Deck
Building
Lot Description Back Yard, Level, Other
Story Two
Sewer Public Sewer
Water Public
Architectural Style Loft
Level or Stories Two
Structure Type Stone, Stucco
New Construction No
Construction Status Resale
Schools
Elementary Schools Avondale
Middle Schools Druid Hills
High Schools Druid Hills
Others
HOA Fee Include Maintenance Structure, Maintenance Grounds, Trash
Senior Community no
Restrictions true
Tax ID 15 247 14 012
Ownership Condominium
Financing no
Special Listing Condition None
Read Less Info
Want to know what your home might be worth? Contact us for a FREE valuation!

Our team is ready to help you sell your home for the highest possible price ASAP

Bought with Keller Williams Realty Intown ATL

"My job is to find and attract mastery-based agents to the office, protect the culture, and make sure everyone is happy! "
mark.galloway@galyangrouprealty.com
2302 Parklake Dr NE STE 220, Atlanta, Georgia, 30345, United States







