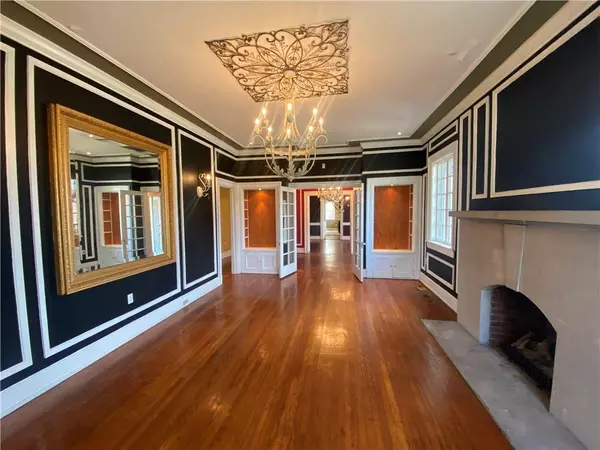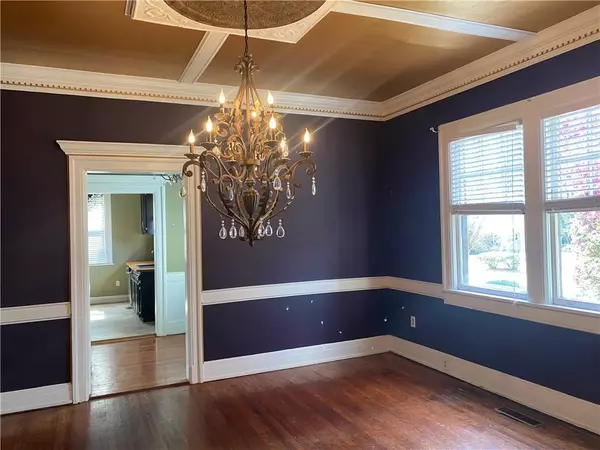$181,000
$189,000
4.2%For more information regarding the value of a property, please contact us for a free consultation.
3 Beds
2 Baths
2,441 SqFt
SOLD DATE : 06/11/2021
Key Details
Sold Price $181,000
Property Type Single Family Home
Sub Type Single Family Residence
Listing Status Sold
Purchase Type For Sale
Square Footage 2,441 sqft
Price per Sqft $74
Subdivision Desoto Park
MLS Listing ID 6854357
Sold Date 06/11/21
Style Bungalow, European, Tudor
Bedrooms 3
Full Baths 2
Construction Status Resale
HOA Y/N No
Originating Board FMLS API
Year Built 1920
Annual Tax Amount $2,438
Tax Year 2020
Lot Size 10,018 Sqft
Acres 0.23
Property Description
A charming 1920s Tudor-style home that was tastefully restored and renovated in 2005. Located on a corner lot in an established neighborhood in the desirable Vineville area. Interior features include 3 bedrooms, 2 baths, original hardwood floors throughout, formal dining room, formal living room with fireplace, sunroom, built-ins, and dedicated office/den space. The kitchen features stylish black cabinetry with glass inserts, butcher block countertops and stainless steel appliances. Tons of Space here! Tax records doesn't include square footage for sunroom nor the 4th bedroom studio with full kitchen and bath above single car detached garage. This home with it's unique architectural features gives you unlimited options for living, entertaining, home based business operation and rental income potential! Outdoor living is also available with the quaint yard space with mature lush landscaping, elegant birdbath and pleasant pergola. Amazing location; close to Mercer and Wesleyan, highways and downtown Macon. With minor TLC - ARV could easily reach high $200-300k!
Location
State GA
County Bibb
Area 516 - Bibb
Lake Name None
Rooms
Bedroom Description Master on Main, Sitting Room, Studio
Other Rooms Garage(s), Pergola, Second Residence
Basement Crawl Space
Main Level Bedrooms 3
Dining Room Seats 12+, Separate Dining Room
Interior
Interior Features Beamed Ceilings, Bookcases, Entrance Foyer, High Ceilings 10 ft Main, Walk-In Closet(s)
Heating Natural Gas
Cooling Central Air
Flooring Ceramic Tile, Hardwood
Fireplaces Number 1
Fireplaces Type Gas Log
Window Features None
Appliance Dishwasher, Disposal, Gas Oven, Microwave, Refrigerator
Laundry In Kitchen
Exterior
Exterior Feature Courtyard
Parking Features Detached, Driveway, Garage, Kitchen Level, On Street, Parking Pad, Storage
Garage Spaces 1.0
Fence Back Yard, Brick
Pool None
Community Features Near Schools, Near Shopping, Public Transportation, Restaurant, Sidewalks, Street Lights
Utilities Available Natural Gas Available, Sewer Available, Water Available
View City
Roof Type Slate
Street Surface Paved
Accessibility None
Handicap Access None
Porch Front Porch, Patio, Rear Porch
Total Parking Spaces 4
Building
Lot Description Back Yard, Corner Lot, Front Yard, Landscaped, Level
Story One
Sewer Public Sewer
Water Public
Architectural Style Bungalow, European, Tudor
Level or Stories One
Structure Type Stucco
New Construction No
Construction Status Resale
Schools
Elementary Schools Rosa Taylor
Middle Schools Miller Magnet
High Schools Central - Bibb
Others
Senior Community no
Restrictions false
Tax ID O0720272
Special Listing Condition None
Read Less Info
Want to know what your home might be worth? Contact us for a FREE valuation!

Our team is ready to help you sell your home for the highest possible price ASAP

Bought with Non FMLS Member
"My job is to find and attract mastery-based agents to the office, protect the culture, and make sure everyone is happy! "
mark.galloway@galyangrouprealty.com
2302 Parklake Dr NE STE 220, Atlanta, Georgia, 30345, United States







