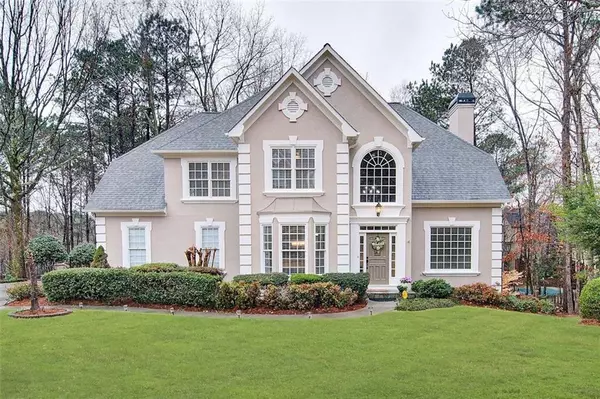$465,000
$459,900
1.1%For more information regarding the value of a property, please contact us for a free consultation.
5 Beds
3.5 Baths
4,210 SqFt
SOLD DATE : 05/04/2021
Key Details
Sold Price $465,000
Property Type Single Family Home
Sub Type Single Family Residence
Listing Status Sold
Purchase Type For Sale
Square Footage 4,210 sqft
Price per Sqft $110
Subdivision The Fairways At Towne Lake
MLS Listing ID 6854934
Sold Date 05/04/21
Style European, Traditional
Bedrooms 5
Full Baths 3
Half Baths 1
Construction Status Resale
HOA Fees $650
HOA Y/N Yes
Originating Board FMLS API
Year Built 1994
Annual Tax Amount $4,119
Tax Year 2020
Lot Size 0.460 Acres
Acres 0.46
Property Description
Showings Begin 3/20. Move-in Ready, Awesome Family Home in the Desirable Fairways SD in Beautiful Towne Lake w/ Enduring Hard-Coat Stucco 3 Sides. Recent upgrades include Master Bath, Hall Bath, & Powder Room, Freshly Painted inside and out. New Oil-Rubbed Bronze finish Bath Faucets and Accessories, Light Fixtures, Ceiling Fans, even Door Handles & Hinges! Elegant Two-Story Foyer w/ Huge Palladian Window, Formal Living Room & Dining Rooms, Spacious Family Rm w/ Fireplace, Large Kitchen w/ Premium Granite & Huge Pantry, Breakfast Room w/ Dramatic Cathedral Wood Ceiling. Powder Room Features New Pedestal Sink and Toilet. All Windows on Rear of Home are fitted with Wide Plantation Shutters. Upstairs, you'll find Four Large Bedrooms PLUS a Spacious Loft area. The Hall Bath has been completed renovated with NEW Bathtub & Tile Surround, Toilet, Fixtures and Faucets, as well as an elegant Basket-Weave Porcelain Tile Floor. The Master Suite features Two Separate Closets, Cozy Sitting Area, Massive Bedroom and Spectacular Bath! Bedroom and Sitting Rooms have Deep Tray Ceilings with New Ceiling Fans. Master Bath features a High Cathedral Ceiling, New Porcelain Tile Floor, Jetted Tub, Separate Shower, Wide Double Vanity, Bidet and a New Toilet. Enjoy the New Bronze-Framed Shower Enclosure as well as New Oil-Rubbed Bronze finished Faucets, Light Fixtures and Accessories.
Huge Screened Porch with Ceiling Fans, Extended Deck to Driveway and Wide Stairs to Backyard. Finished Terrace Level w/ Kitchen, Full Bath, Open Flex Room, plus two Rooms for Office(s), Gym, Study, occasional Bedroom, etc. Separate entrance so you can use as In-Law Suite/Apartment! Includes “Boat Door” storage area, perfect for the Handyman's Shop. Back Yard is Wooded. Great Schools!
Location
State GA
County Cherokee
Area 112 - Cherokee County
Lake Name Allatoona
Rooms
Bedroom Description In-Law Floorplan, Oversized Master, Sitting Room
Other Rooms None
Basement Boat Door, Daylight, Exterior Entry, Finished Bath, Full, Finished
Dining Room Separate Dining Room
Interior
Interior Features Entrance Foyer 2 Story, High Ceilings 9 ft Lower, Double Vanity, Disappearing Attic Stairs, High Speed Internet, Entrance Foyer, His and Hers Closets, Low Flow Plumbing Fixtures, Tray Ceiling(s)
Heating Forced Air, Natural Gas, Central
Cooling Attic Fan, Ceiling Fan(s), Central Air, Zoned
Flooring Carpet, Ceramic Tile, Hardwood
Fireplaces Number 1
Fireplaces Type Family Room, Factory Built
Window Features Insulated Windows, Plantation Shutters
Appliance Double Oven, Dishwasher, Disposal, Refrigerator, Gas Water Heater, Gas Cooktop, Self Cleaning Oven
Laundry Lower Level, In Hall
Exterior
Exterior Feature Private Front Entry, Private Rear Entry
Parking Features Attached, Garage Door Opener, Garage, Kitchen Level, Level Driveway, Garage Faces Side
Garage Spaces 2.0
Fence None
Pool None
Community Features Boating, Powered Boats Allowed, Clubhouse, Fishing, Golf, Marina, RV/Boat Storage
Utilities Available Cable Available, Electricity Available, Natural Gas Available, Sewer Available, Underground Utilities, Water Available
View Other
Roof Type Composition, Ridge Vents
Street Surface Asphalt
Accessibility None
Handicap Access None
Porch Covered, Deck, Screened
Total Parking Spaces 2
Building
Lot Description Back Yard, Landscaped, Wooded, Front Yard
Story Three Or More
Sewer Public Sewer
Water Public
Architectural Style European, Traditional
Level or Stories Three Or More
Structure Type Stucco
New Construction No
Construction Status Resale
Schools
Elementary Schools Bascomb
Middle Schools E.T. Booth
High Schools Etowah
Others
HOA Fee Include Swim/Tennis
Senior Community no
Restrictions true
Tax ID 15N04E 425
Ownership Fee Simple
Special Listing Condition None
Read Less Info
Want to know what your home might be worth? Contact us for a FREE valuation!

Our team is ready to help you sell your home for the highest possible price ASAP

Bought with PalmerHouse Properties
"My job is to find and attract mastery-based agents to the office, protect the culture, and make sure everyone is happy! "
mark.galloway@galyangrouprealty.com
2302 Parklake Dr NE STE 220, Atlanta, Georgia, 30345, United States







