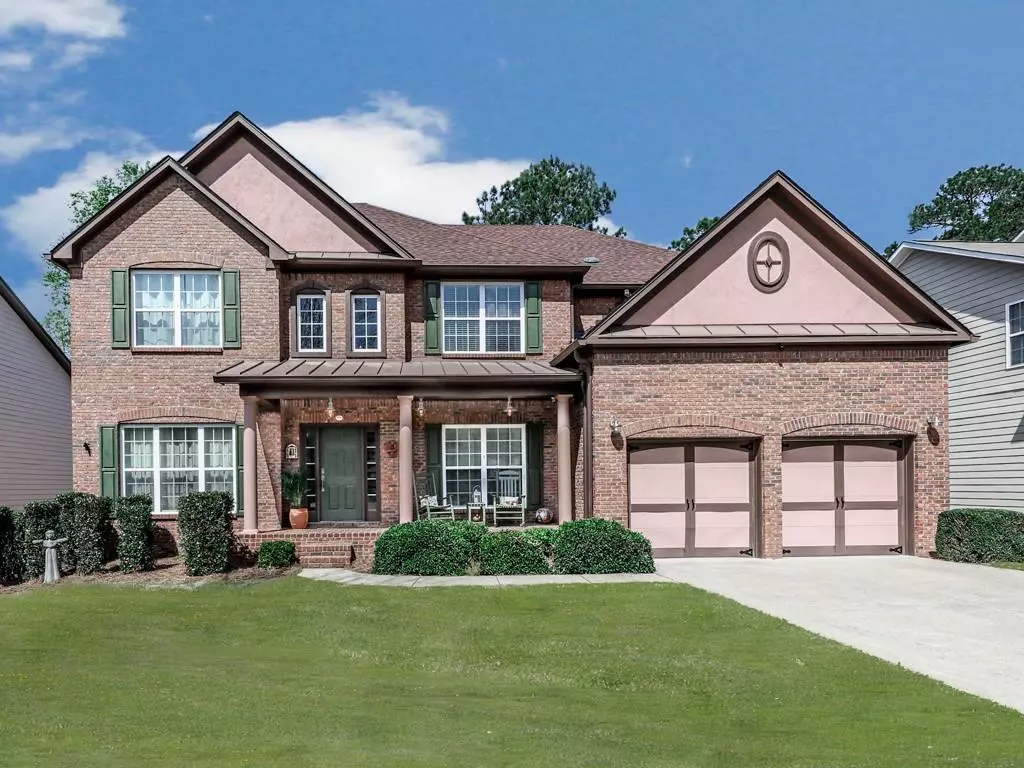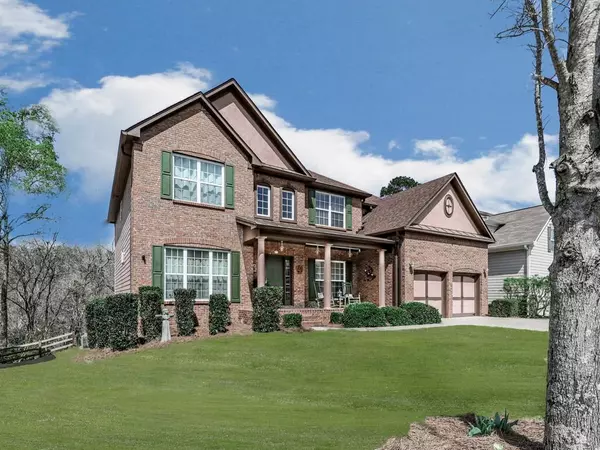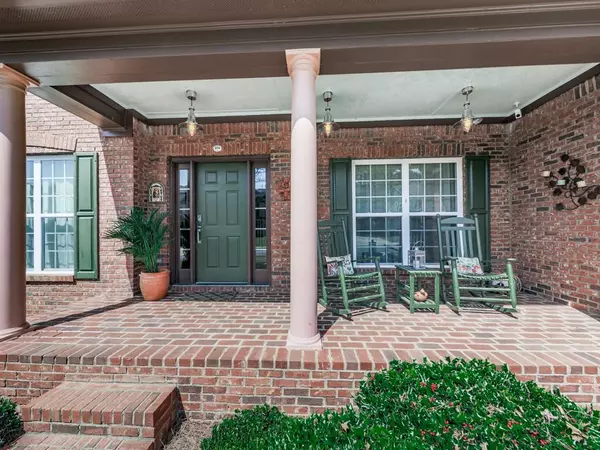$550,000
$530,000
3.8%For more information regarding the value of a property, please contact us for a free consultation.
6 Beds
5 Baths
3,459 SqFt
SOLD DATE : 05/11/2021
Key Details
Sold Price $550,000
Property Type Single Family Home
Sub Type Single Family Residence
Listing Status Sold
Purchase Type For Sale
Square Footage 3,459 sqft
Price per Sqft $159
Subdivision Great Sky
MLS Listing ID 6863001
Sold Date 05/11/21
Style Traditional
Bedrooms 6
Full Baths 5
Construction Status Resale
HOA Fees $1,070
HOA Y/N Yes
Originating Board FMLS API
Year Built 2007
Annual Tax Amount $3,660
Tax Year 2020
Lot Size 10,454 Sqft
Acres 0.24
Property Description
Immaculate! Stunning! Home in desirable Great Sky! Features 6 beds/5 full baths, Gourmet Kitchen, Stacked Stone Fireplace, Finished Basement, Personal Gym, Wine Cellar, and much more with $100k+ in upgrades. Approx 5000 sq ft total. Premium lot w woods and creek running at the end, no one can build behind. Oversize Deck off main w custom lighting, chandelier, speaker wiring, two fans, natural gas line and access to the yard that features an Organic Fenced Garden. Oversize Owners Suite features his & her closets, & Owners Private Deck for relaxing while hearing the creek and birds behind the home. Added lighting and upgraded Master bathroom. Granite kitchen w designer leathered texture granite island, Prep Sink, Custom illumination, slow close cabinets along w stainless steel appliances. Family Grand Room features 20ft custom stacked stone fireplace w stone mantle. All bathrooms have been updated w lighting, hardware, flooring, & more. One custom bathroom with built-in stereo system, floor warmer, towel warmer, designer rain shower, lighting, shower bench. Full finished basement has living area, kitchen, full bathroom with towel warmers, bedroom, walk-in wine cellar with 500+ bottle capacity, A home gym, washer/dryer hook, lots of storage, and access to backyard with Hot Tub ready wiring. Hardwoods throughout home, no carpet in 99% of home. Oversized garage with Battery Backup Door openers and EV Charging Station ready. Details such as every door knob in the house has been replaced with designer knobs, Nest Thermostat and Nest Smoke Detectors have been installed. Roof was upgraded 5 years ago and gutters upgraded to extra wide and attic fans installed. and MUCH MUCH MORE! Full list of upgrades can be sent over per request.
Location
State GA
County Cherokee
Area 111 - Cherokee County
Lake Name None
Rooms
Bedroom Description In-Law Floorplan, Oversized Master, Sitting Room
Other Rooms None
Basement Daylight, Exterior Entry, Finished, Finished Bath, Full
Main Level Bedrooms 1
Dining Room Separate Dining Room
Interior
Interior Features Cathedral Ceiling(s), Double Vanity, Entrance Foyer 2 Story, His and Hers Closets, Smart Home, Walk-In Closet(s)
Heating Natural Gas
Cooling Central Air
Flooring Hardwood
Fireplaces Number 1
Fireplaces Type Decorative, Family Room, Gas Log, Gas Starter, Living Room
Window Features None
Appliance Dishwasher, Disposal, Gas Cooktop, Gas Oven, Gas Water Heater, Microwave, Refrigerator
Laundry Laundry Room, Upper Level
Exterior
Parking Features Garage, Garage Door Opener, Kitchen Level, Level Driveway
Garage Spaces 2.0
Fence None
Pool None
Community Features Clubhouse, Fishing, Homeowners Assoc, Near Schools, Near Shopping, Near Trails/Greenway, Park, Playground, Pool, Sidewalks, Street Lights, Tennis Court(s)
Utilities Available Cable Available, Electricity Available, Natural Gas Available, Phone Available, Water Available
Waterfront Description None
View Mountain(s)
Roof Type Shingle
Street Surface Asphalt
Accessibility None
Handicap Access None
Porch Covered, Deck, Front Porch
Total Parking Spaces 2
Building
Lot Description Back Yard, Front Yard, Landscaped, Level
Story Three Or More
Sewer Public Sewer
Water Public
Architectural Style Traditional
Level or Stories Three Or More
Structure Type Brick Front, Cement Siding
New Construction No
Construction Status Resale
Schools
Elementary Schools R.M. Moore
Middle Schools Teasley
High Schools Cherokee
Others
Senior Community no
Restrictions false
Tax ID 14N15C 042
Special Listing Condition None
Read Less Info
Want to know what your home might be worth? Contact us for a FREE valuation!

Our team is ready to help you sell your home for the highest possible price ASAP

Bought with Keller Williams Realty Atlanta Partners
"My job is to find and attract mastery-based agents to the office, protect the culture, and make sure everyone is happy! "
mark.galloway@galyangrouprealty.com
2302 Parklake Dr NE STE 220, Atlanta, Georgia, 30345, United States







