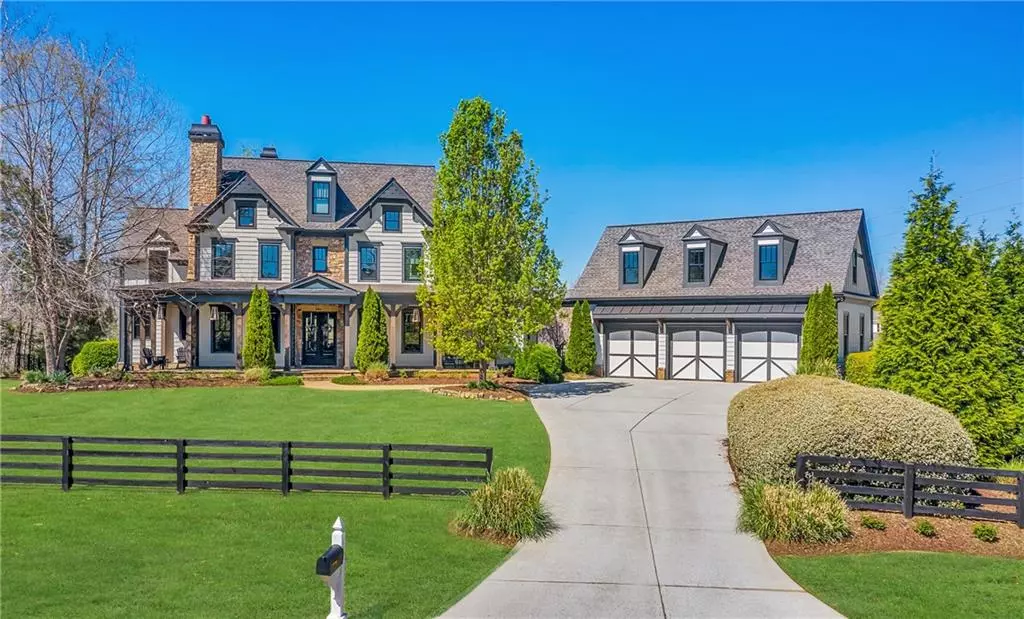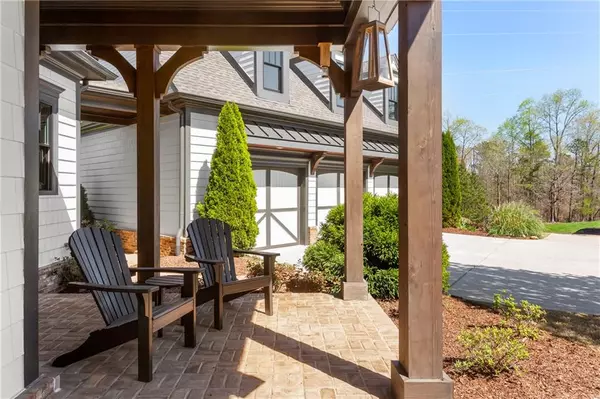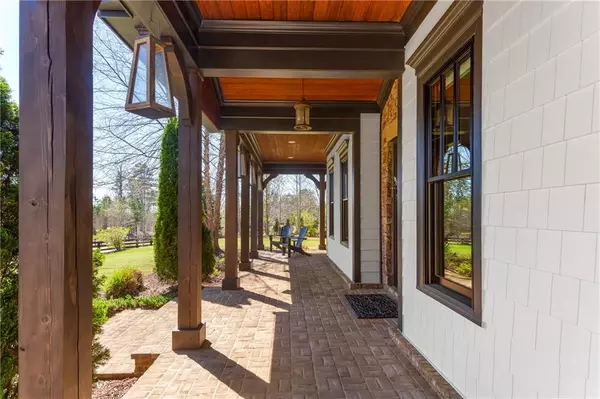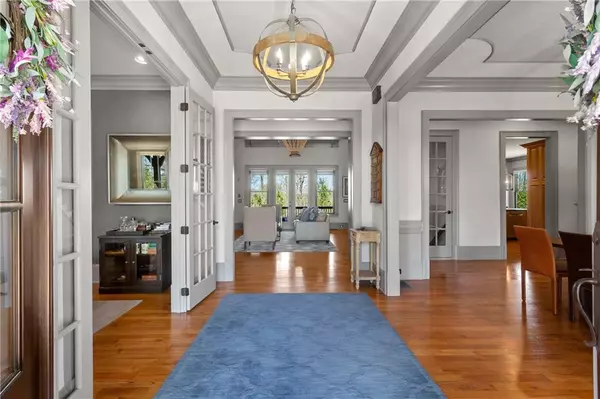$1,300,000
$1,250,000
4.0%For more information regarding the value of a property, please contact us for a free consultation.
7 Beds
7 Baths
8,200 SqFt
SOLD DATE : 04/30/2021
Key Details
Sold Price $1,300,000
Property Type Single Family Home
Sub Type Single Family Residence
Listing Status Sold
Purchase Type For Sale
Square Footage 8,200 sqft
Price per Sqft $158
Subdivision Blackberry Ridge
MLS Listing ID 6862905
Sold Date 04/30/21
Style Craftsman, Traditional
Bedrooms 7
Full Baths 6
Half Baths 2
Construction Status Resale
HOA Fees $1,200
HOA Y/N Yes
Originating Board FMLS API
Year Built 2007
Annual Tax Amount $11,212
Tax Year 2020
Lot Size 2.060 Acres
Acres 2.06
Property Description
Welcome home to your own private oasis. Surrounded by 2+ scenic acres in the Blackberry Ridge community, this handsome Craftsman with outstanding pool & pool house is a true retreat. 3 full levels of living spaces with multiple kitchens & multiple private guest suites - this home checks all the boxes. Overlook the expansive front yard & greet guests from the generous front porch. Formal separate dining room seats 10+ and sits across from the home office. Open & bright, the 2-story family room has a stacked stone fireplace & connects seamlessly to the covered terrace. A large chef's kitchen overlooks the keeping room and features a center island with seating, stained cabinetry, beverage center, and walk-in pantry. The generous owner's suite on main has a private entry to one of the two covered terraces and features custom closets and an oversized spa bath with dual vanities & glass enclosed tile shower. Secondary bedrooms have vaulted ceilings and updated baths with tiled showers and stone counters. The finished terrace level is an entertainer's dream! Full bar & kitchen with stainless appliances, stacked stone fireplace and a private screening room. Your friends and family won't want to leave the guest suite! Take advantage of the warmer weather outside with multiple covered sitting areas or entertain guests in true style around the newer saltwater pool, spa and pool house. Enjoy dining al-fresco poolside or lounging around the sunken fire pit. 3-car garage with full bed & bath in the studio apartment above. Perfect for a second office. This home has been impeccably maintained and renovated to provide every comfort for the discerning buyer.
Location
State GA
County Cherokee
Area 113 - Cherokee County
Lake Name None
Rooms
Bedroom Description In-Law Floorplan, Master on Main, Studio
Other Rooms Cabana, Carriage House, Garage(s), Outdoor Kitchen, Pool House, Other
Basement Daylight, Exterior Entry, Finished, Finished Bath, Full, Interior Entry
Main Level Bedrooms 1
Dining Room Seats 12+, Separate Dining Room
Interior
Interior Features Beamed Ceilings, Bookcases, Double Vanity, Entrance Foyer, High Ceilings 10 ft Main, High Ceilings 10 ft Upper, High Speed Internet, Smart Home, Tray Ceiling(s), Walk-In Closet(s), Wet Bar, Other
Heating Forced Air, Natural Gas, Zoned
Cooling Ceiling Fan(s), Central Air, Zoned
Flooring Carpet, Ceramic Tile, Hardwood
Fireplaces Number 6
Fireplaces Type Basement, Family Room, Great Room, Keeping Room, Other Room, Outside
Window Features Insulated Windows
Appliance Dishwasher, Disposal, Double Oven, Gas Cooktop, Range Hood, Refrigerator, Self Cleaning Oven, Other
Laundry Laundry Room, Main Level, Mud Room, Upper Level
Exterior
Exterior Feature Garden, Gas Grill, Private Yard, Storage, Other
Parking Features Detached, Garage, Garage Door Opener, Kitchen Level, Level Driveway, Storage
Garage Spaces 3.0
Fence Fenced
Pool Heated, In Ground
Community Features Homeowners Assoc, Near Trails/Greenway, Street Lights, Other
Utilities Available Cable Available, Electricity Available, Natural Gas Available, Phone Available, Water Available
View Other
Roof Type Composition, Shingle
Street Surface Paved
Accessibility None
Handicap Access None
Porch Covered, Patio, Rear Porch, Side Porch, Wrap Around
Total Parking Spaces 3
Private Pool true
Building
Lot Description Back Yard, Front Yard, Landscaped, Level, Private, Other
Story Three Or More
Sewer Septic Tank
Water Public
Architectural Style Craftsman, Traditional
Level or Stories Three Or More
Structure Type Cement Siding, Frame, Stone
New Construction No
Construction Status Resale
Schools
Elementary Schools Macedonia
Middle Schools Creekland - Cherokee
High Schools Creekview
Others
HOA Fee Include Insurance, Maintenance Structure, Maintenance Grounds
Senior Community no
Restrictions false
Tax ID 02N12 226
Special Listing Condition None
Read Less Info
Want to know what your home might be worth? Contact us for a FREE valuation!

Our team is ready to help you sell your home for the highest possible price ASAP

Bought with Atlanta Fine Homes Sotheby's International
"My job is to find and attract mastery-based agents to the office, protect the culture, and make sure everyone is happy! "
mark.galloway@galyangrouprealty.com
2302 Parklake Dr NE STE 220, Atlanta, Georgia, 30345, United States







