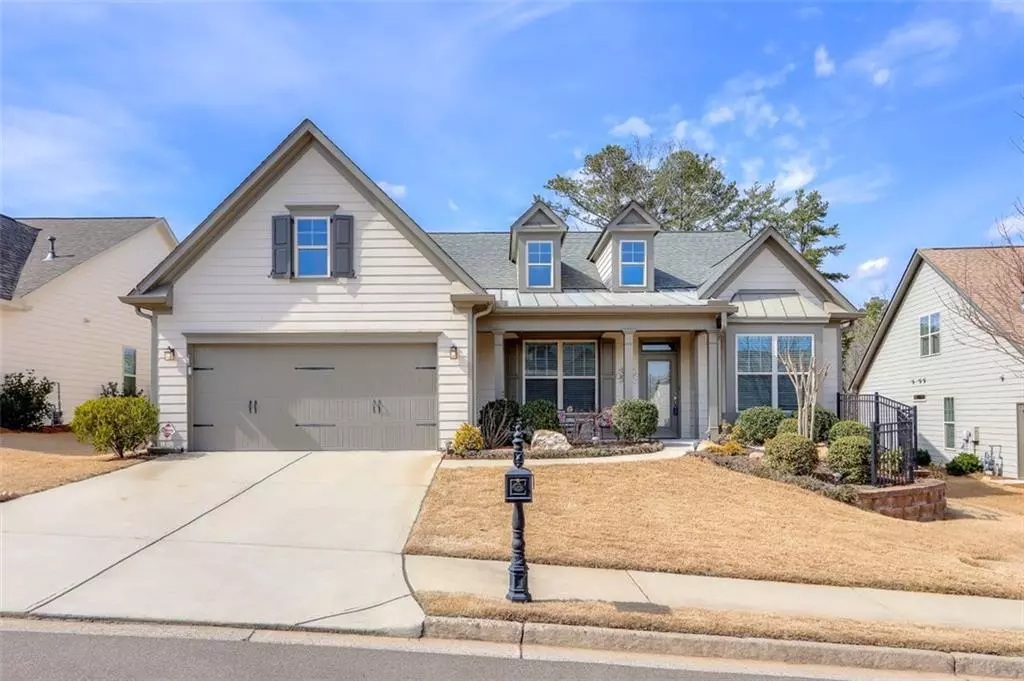$439,000
$449,000
2.2%For more information regarding the value of a property, please contact us for a free consultation.
3 Beds
2 Baths
2,320 SqFt
SOLD DATE : 04/30/2021
Key Details
Sold Price $439,000
Property Type Single Family Home
Sub Type Single Family Residence
Listing Status Sold
Purchase Type For Sale
Square Footage 2,320 sqft
Price per Sqft $189
Subdivision Soleil Laurel Canyon
MLS Listing ID 6854162
Sold Date 04/30/21
Style Craftsman, Ranch
Bedrooms 3
Full Baths 2
Construction Status Resale
HOA Fees $4,100
HOA Y/N Yes
Originating Board FMLS API
Year Built 2016
Annual Tax Amount $969
Tax Year 2020
Lot Size 9,496 Sqft
Acres 0.218
Property Description
Welcome home to the award-winning Active Adult resort community of Soleil Laurel Canyon! This spacious and upgraded “Jasper” 3 bed/2 bath + sunroom floor plan was built in 2016 by top-rated builder Patrick Malloy. Open to the great room, the kitchen features white cabinetry, upgraded stainless appliances, an entertainment sized granite island, and walk-in pantry. Breakfast area opens to back patio w/wrought iron railing and view of private, wooded back yard. Sunroom with beautiful view is surrounded by light, bright windows. Separate dining/study/office/studio room. Master suite features tray ceiling, separate his/hers + vanity, large glass shower, separate water closet (with a bidet!), and walk-in closet. 11' ceilings with upgraded crown molding and baseboards throughout. Covered front porch. Tile laundry room. Hot water circulation system. Amenities include 24/7 Guard at Gate, 30,000+ sq ft Clubhouse, Zero Entry Lagoon Pool, 8 Tennis Courts, FirePit, Fitness Center, Indoor Lap Pool, Billiard Room, Card Room, Theatre, Library, Arts & Crafts Center, Gourmet Teaching Kitchen, Banquet Room, Greenhouse & Horticulture Center, Walking Trails, Lake w/ Gazebo & Amphitheater, Pickle Ball, Bocce Ball, Social Events, and more than 50 onsite Clubs!
Location
State GA
County Cherokee
Area 111 - Cherokee County
Lake Name None
Rooms
Bedroom Description Master on Main
Other Rooms None
Basement None
Main Level Bedrooms 3
Dining Room Separate Dining Room
Interior
Interior Features Double Vanity, Entrance Foyer, High Ceilings 10 ft Main, High Speed Internet, Tray Ceiling(s), Walk-In Closet(s)
Heating Central, Forced Air, Natural Gas, Zoned
Cooling Ceiling Fan(s), Central Air, Zoned
Flooring Carpet, Hardwood
Fireplaces Type None
Window Features Insulated Windows
Appliance Dishwasher, Disposal, Gas Cooktop, Gas Water Heater, Microwave, Self Cleaning Oven
Laundry In Hall, Laundry Room, Main Level
Exterior
Exterior Feature Private Yard
Parking Features Attached, Garage, Garage Door Opener, Garage Faces Front, Level Driveway
Garage Spaces 2.0
Fence None
Pool None
Community Features Catering Kitchen, Clubhouse, Fitness Center, Gated, Homeowners Assoc, Lake, Near Shopping, Near Trails/Greenway, Park, Pickleball, Pool, Tennis Court(s)
Utilities Available Cable Available, Electricity Available, Natural Gas Available, Phone Available, Sewer Available, Underground Utilities, Water Available
Waterfront Description None
View Other
Roof Type Composition
Street Surface Paved
Accessibility Accessible Entrance, Grip-Accessible Features
Handicap Access Accessible Entrance, Grip-Accessible Features
Porch Covered, Front Porch, Patio
Total Parking Spaces 2
Building
Lot Description Back Yard, Front Yard, Landscaped, Level, Private, Wooded
Story One
Sewer Public Sewer
Water Public
Architectural Style Craftsman, Ranch
Level or Stories One
Structure Type Cement Siding
New Construction No
Construction Status Resale
Schools
Elementary Schools R.M. Moore
Middle Schools Teasley
High Schools Cherokee
Others
HOA Fee Include Cable TV, Maintenance Grounds, Reserve Fund, Security, Swim/Tennis, Trash
Senior Community no
Restrictions true
Tax ID 14N10E 075
Special Listing Condition None
Read Less Info
Want to know what your home might be worth? Contact us for a FREE valuation!

Our team is ready to help you sell your home for the highest possible price ASAP

Bought with BHGRE Metro Brokers
"My job is to find and attract mastery-based agents to the office, protect the culture, and make sure everyone is happy! "
mark.galloway@galyangrouprealty.com
2302 Parklake Dr NE STE 220, Atlanta, Georgia, 30345, United States







