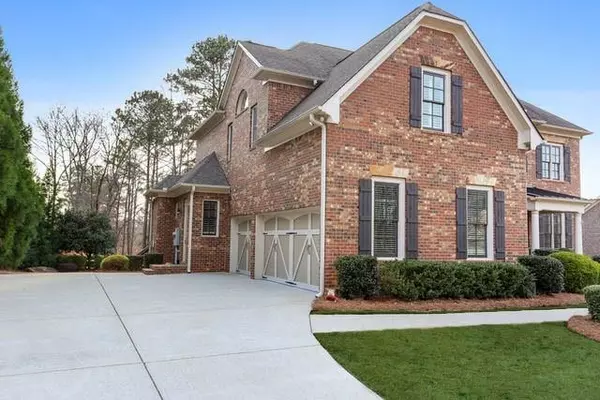$725,000
$685,000
5.8%For more information regarding the value of a property, please contact us for a free consultation.
6 Beds
5 Baths
4,587 SqFt
SOLD DATE : 05/21/2021
Key Details
Sold Price $725,000
Property Type Single Family Home
Sub Type Single Family Residence
Listing Status Sold
Purchase Type For Sale
Square Footage 4,587 sqft
Price per Sqft $158
Subdivision Woodmont Golf And Country Club
MLS Listing ID 6853648
Sold Date 05/21/21
Style Traditional
Bedrooms 6
Full Baths 5
Construction Status Resale
HOA Fees $1,025
HOA Y/N Yes
Originating Board FMLS API
Year Built 2009
Annual Tax Amount $5,785
Tax Year 2020
Lot Size 0.340 Acres
Acres 0.34
Property Description
This pristine home will welcome you to relax and enjoy every thoughtfully curated space. Designer touches, from perfectly placed upscale lighting to rich color choices, enhance and beautifully complete the perfect floor plan. French doors provide privacy and light for a lovely home office. The dining room is casually elegant with statement lighting. Family and friends gravitate to the kitchen which is perfect for large groups. An enormous island with built in wine cooler anchors the room while a cozy fireside keeping room provides extra seating, and the eating nook is defined yet in the middle of the action. The setting sun entices the entertaining to continue outside. Beyond the grilling deck is the most perfect covered porch. Left open to fully appreciate the amazing view and impeccably landscaped backyard, no screens obstruct this private retreat. Landscape lighting bathes a path from the deck to the stone firepit. The fireside great room with a curved wall of windows overlooks the yard. A main level guest suite could be an additional office. Completing this floor is a friends' entry by the three-car spotless epoxy floored garage. Both open to the custom drop zone.
Upstairs is the primary suite with a sitting area. Three additional spacious bedrooms are up. A huge bonus room mimics the great room below with a curved wall of windows. The terrace level provides an additional bedroom, full bath, large rec room with barn doors which open to an enormous unfinished space, currently a gym and storage with epoxy floors. Walk out from the terrace level to the crackling firepit, golden sunsets and the backdrop of the foliage of changing seasons. A gorgeous community with fabulous amenities: pools, tennis, golf course, bar, grill and fitness center.
Location
State GA
County Cherokee
Area 113 - Cherokee County
Lake Name None
Rooms
Bedroom Description Oversized Master, Sitting Room
Other Rooms None
Basement Daylight, Exterior Entry, Finished, Finished Bath, Full, Interior Entry
Main Level Bedrooms 1
Dining Room Separate Dining Room
Interior
Interior Features Bookcases, Disappearing Attic Stairs, Double Vanity, Entrance Foyer, High Speed Internet, His and Hers Closets, Tray Ceiling(s), Walk-In Closet(s)
Heating Forced Air, Natural Gas, Zoned
Cooling Ceiling Fan(s), Central Air, Zoned
Flooring Carpet, Hardwood, Other
Fireplaces Number 2
Fireplaces Type Factory Built, Gas Log, Gas Starter, Great Room, Keeping Room
Window Features Insulated Windows, Plantation Shutters
Appliance Dishwasher, Disposal, Double Oven, ENERGY STAR Qualified Appliances, Gas Cooktop, Gas Water Heater, Microwave, Self Cleaning Oven
Laundry In Hall, Laundry Room, Upper Level
Exterior
Exterior Feature Private Front Entry, Private Rear Entry, Private Yard
Parking Features Driveway, Garage, Garage Door Opener, Garage Faces Side, Kitchen Level, Level Driveway
Garage Spaces 3.0
Fence None
Pool None
Community Features Clubhouse, Country Club, Fitness Center, Golf, Homeowners Assoc, Playground, Pool, Restaurant, Sidewalks, Street Lights, Swim Team, Tennis Court(s)
Utilities Available Cable Available, Electricity Available, Natural Gas Available, Phone Available, Sewer Available, Underground Utilities, Water Available
Waterfront Description None
View Other
Roof Type Composition, Ridge Vents
Street Surface Asphalt, Paved
Accessibility None
Handicap Access None
Porch Covered, Deck, Patio, Rear Porch
Total Parking Spaces 3
Building
Lot Description Back Yard, Landscaped, Level, Private
Story Two
Sewer Public Sewer
Water Public
Architectural Style Traditional
Level or Stories Two
Structure Type Brick 3 Sides
New Construction No
Construction Status Resale
Schools
Elementary Schools Macedonia
Middle Schools Creekland - Cherokee
High Schools Creekview
Others
HOA Fee Include Swim/Tennis
Senior Community no
Restrictions false
Tax ID 03N12B 095
Special Listing Condition None
Read Less Info
Want to know what your home might be worth? Contact us for a FREE valuation!

Our team is ready to help you sell your home for the highest possible price ASAP

Bought with Berkshire Hathaway HomeServices Georgia Properties
"My job is to find and attract mastery-based agents to the office, protect the culture, and make sure everyone is happy! "
mark.galloway@galyangrouprealty.com
2302 Parklake Dr NE STE 220, Atlanta, Georgia, 30345, United States







