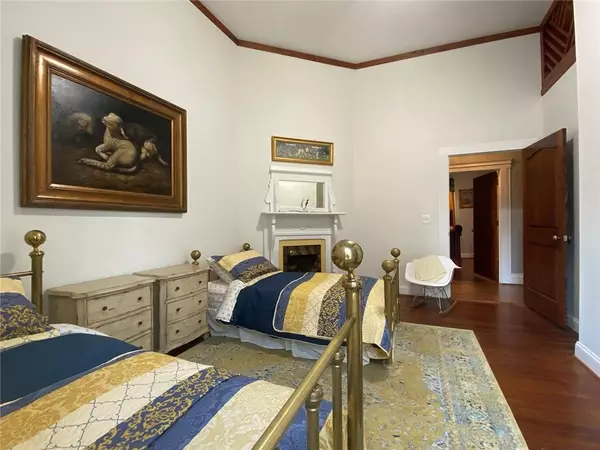$515,000
$435,000
18.4%For more information regarding the value of a property, please contact us for a free consultation.
3 Beds
2.5 Baths
1,790 SqFt
SOLD DATE : 04/14/2021
Key Details
Sold Price $515,000
Property Type Single Family Home
Sub Type Single Family Residence
Listing Status Sold
Purchase Type For Sale
Square Footage 1,790 sqft
Price per Sqft $287
Subdivision Historic West End
MLS Listing ID 6846550
Sold Date 04/14/21
Style Bungalow, Craftsman
Bedrooms 3
Full Baths 2
Half Baths 1
Construction Status Resale
HOA Y/N No
Originating Board FMLS API
Year Built 1920
Annual Tax Amount $1,282
Tax Year 2019
Lot Size 10,846 Sqft
Acres 0.249
Property Description
MULTIPLE OFFERS RECEIVED! A quintessential Historic West End Home, buyers looking for an artful property on a generous lot, look no further. This beautifully updated home features 3 bed, 2.5 baths and many unique architectural details including parkay floors, solid oak doors, high ceilings, and deco fireplaces. The master suite offers his & hers walk-in closets and a stunning updated master bath with soaker tub, frameless glass shower, and a large marble vanity. A secret loft in one of the secondary bedrooms is fun for kids and even adults who may need some quiet time. A custom Murphy Bed in the third bedroom transforms the space into a welcoming guest room. Enjoy an open concept kitchen and dining area. Stellar back yard with a huge deck, several patios, and giant ceiling fans is perfect for entertaining your guests. In addition, steps away from your very own drive-up studio/workshop/3 bay garage. Two blocks from the West End Library and across the street from West End Park. Walking distance to the new West End Beltline, breweries and restaurants; minutes away from Downtown Atlanta, Midtown and MARTA. Great Access to I-20, I-85, and I-285. An absolute must see!
Location
State GA
County Fulton
Area 31 - Fulton South
Lake Name None
Rooms
Bedroom Description Master on Main
Other Rooms Workshop
Basement Crawl Space
Main Level Bedrooms 3
Dining Room Open Concept
Interior
Interior Features High Ceilings 10 ft Main, His and Hers Closets, Walk-In Closet(s)
Heating Forced Air, Natural Gas
Cooling Ceiling Fan(s), Central Air
Flooring Ceramic Tile, Hardwood
Fireplaces Number 5
Fireplaces Type None
Window Features None
Appliance Dishwasher, Electric Range, Refrigerator
Laundry In Bathroom
Exterior
Exterior Feature Private Yard
Parking Features Driveway, Garage, Kitchen Level, Level Driveway, On Street
Garage Spaces 3.0
Fence Back Yard, Fenced, Wood
Pool None
Community Features Park, Sidewalks
Utilities Available Cable Available, Electricity Available, Natural Gas Available, Sewer Available, Water Available
View City
Roof Type Composition
Street Surface Asphalt
Accessibility None
Handicap Access None
Porch Deck, Enclosed, Front Porch, Patio, Rear Porch
Total Parking Spaces 3
Building
Lot Description Back Yard, Front Yard, Landscaped, Level, Private
Story One
Sewer Public Sewer
Water Public
Architectural Style Bungalow, Craftsman
Level or Stories One
Structure Type Frame
New Construction No
Construction Status Resale
Schools
Elementary Schools M. A. Jones
Middle Schools Brown
High Schools Booker T. Washington
Others
Senior Community no
Restrictions false
Tax ID 14 011700070038
Special Listing Condition None
Read Less Info
Want to know what your home might be worth? Contact us for a FREE valuation!

Our team is ready to help you sell your home for the highest possible price ASAP

Bought with PalmerHouse Properties
"My job is to find and attract mastery-based agents to the office, protect the culture, and make sure everyone is happy! "
mark.galloway@galyangrouprealty.com
2302 Parklake Dr NE STE 220, Atlanta, Georgia, 30345, United States







