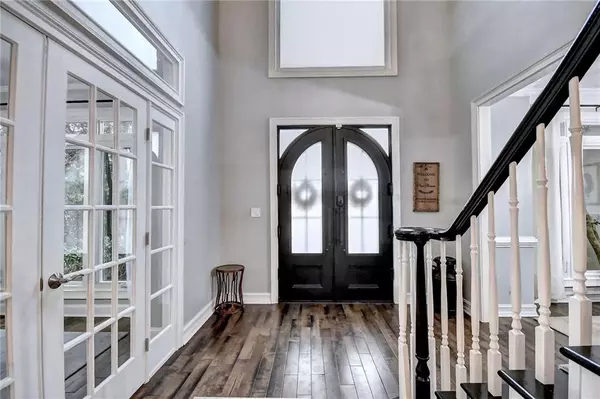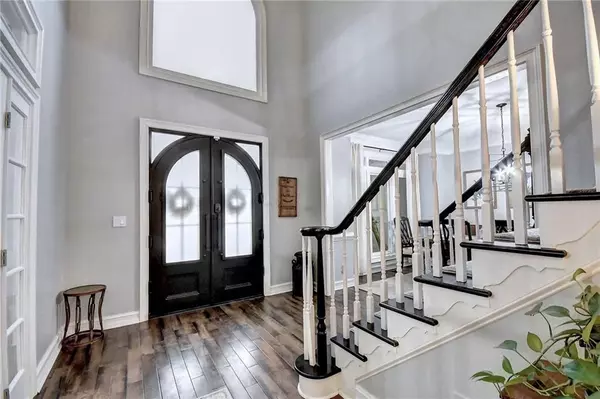$620,000
$610,000
1.6%For more information regarding the value of a property, please contact us for a free consultation.
5 Beds
4 Baths
3,000 SqFt
SOLD DATE : 03/09/2021
Key Details
Sold Price $620,000
Property Type Single Family Home
Sub Type Single Family Residence
Listing Status Sold
Purchase Type For Sale
Square Footage 3,000 sqft
Price per Sqft $206
Subdivision Park Forest
MLS Listing ID 6831698
Sold Date 03/09/21
Style Traditional
Bedrooms 5
Full Baths 4
Construction Status Resale
HOA Fees $830
HOA Y/N Yes
Originating Board FMLS API
Year Built 1991
Annual Tax Amount $4,456
Tax Year 2020
Lot Size 0.360 Acres
Acres 0.3599
Property Description
Pristine home exudes modern elegance. Painted in calming neutrals, this home is located in a sought-after swim/tennis community, and situated on a .36 acre cul-de-sac lot with private wooded backyard that is pool-ready. With $100k in recent upgrades, you'll notice exquisite designer touches throughout the home, from the iron double front door, to the classic foyer chandelier and the warm hardwood floors. French doors ensconce the home office, creating a zen-like place to work. The guest suite on main includes a full bath and fireplace to snuggle up to on chilly nights. The great room's wall of windows allows plenty of natural night to flow through the airy layout. The double sided stacked stone fireplace is a cozy place to relax in winter, while the room opens out onto the spacious deck, perfect for entertaining in warmer weather. The generous chef's kitchen delights foodies: plenty of prep space, top of the line appliances, newly renovated, easy access pantry, eat in area & breakfast bar. The 12 seat dining room is perfect for holiday gatherings where you'll make memories of a lifetime. Upstairs you'll unwind from the day in the master's suite, graced with French shutters, spa-like bathroom, and new closet organization system that would make Marie Kondo weep with joy. Two additional bedrooms & one additional bath round out upper level. Terrace level offers media room, additional bedroom & full bath, craft room (or multipurpose room) and game room/gym space. More deck outside, hot tub & workshop. Zoned for award winning schools. This hidden Alpharetta gem is located just minutes from 400, Webb Bridge Park, the Greenway, Northpoint Mall, downtown Alpharetta and Avalon, Halcyon, excellent shopping, dining and every convenience.
Location
State GA
County Fulton
Area 14 - Fulton North
Lake Name None
Rooms
Bedroom Description In-Law Floorplan, Oversized Master
Other Rooms Workshop
Basement Daylight, Exterior Entry, Finished, Finished Bath, Full, Interior Entry
Main Level Bedrooms 1
Dining Room Seats 12+, Separate Dining Room
Interior
Interior Features Double Vanity, Entrance Foyer 2 Story, High Ceilings 9 ft Main, High Ceilings 9 ft Upper, High Speed Internet, Smart Home, Tray Ceiling(s), Walk-In Closet(s)
Heating Central, Forced Air, Natural Gas, Zoned
Cooling Ceiling Fan(s), Central Air, Zoned
Flooring Carpet, Hardwood
Fireplaces Number 1
Fireplaces Type Double Sided, Family Room, Gas Log, Gas Starter, Great Room, Masonry
Window Features Insulated Windows, Shutters
Appliance Dishwasher, Disposal, Gas Range, Refrigerator
Laundry Laundry Room, Main Level
Exterior
Exterior Feature Private Yard
Parking Features Garage, Garage Door Opener, Garage Faces Front, Kitchen Level, Level Driveway
Garage Spaces 2.0
Fence None
Pool None
Community Features Clubhouse, Homeowners Assoc, Near Schools, Near Shopping, Near Trails/Greenway, Playground, Pool, Sidewalks, Street Lights, Swim Team, Tennis Court(s)
Utilities Available Cable Available, Electricity Available, Natural Gas Available, Phone Available, Sewer Available, Underground Utilities, Water Available
Waterfront Description None
View Other
Roof Type Composition, Shingle
Street Surface Asphalt, Paved
Accessibility None
Handicap Access None
Porch Deck
Total Parking Spaces 2
Building
Lot Description Back Yard, Cul-De-Sac, Front Yard, Level, Private, Wooded
Story Two
Sewer Public Sewer
Water Public
Architectural Style Traditional
Level or Stories Two
Structure Type Synthetic Stucco
New Construction No
Construction Status Resale
Schools
Elementary Schools Creek View
Middle Schools Webb Bridge
High Schools Alpharetta
Others
HOA Fee Include Swim/Tennis
Senior Community no
Restrictions true
Tax ID 11 024101231097
Special Listing Condition None
Read Less Info
Want to know what your home might be worth? Contact us for a FREE valuation!

Our team is ready to help you sell your home for the highest possible price ASAP

Bought with Lantern Real Estate Group
"My job is to find and attract mastery-based agents to the office, protect the culture, and make sure everyone is happy! "
mark.galloway@galyangrouprealty.com
2302 Parklake Dr NE STE 220, Atlanta, Georgia, 30345, United States







