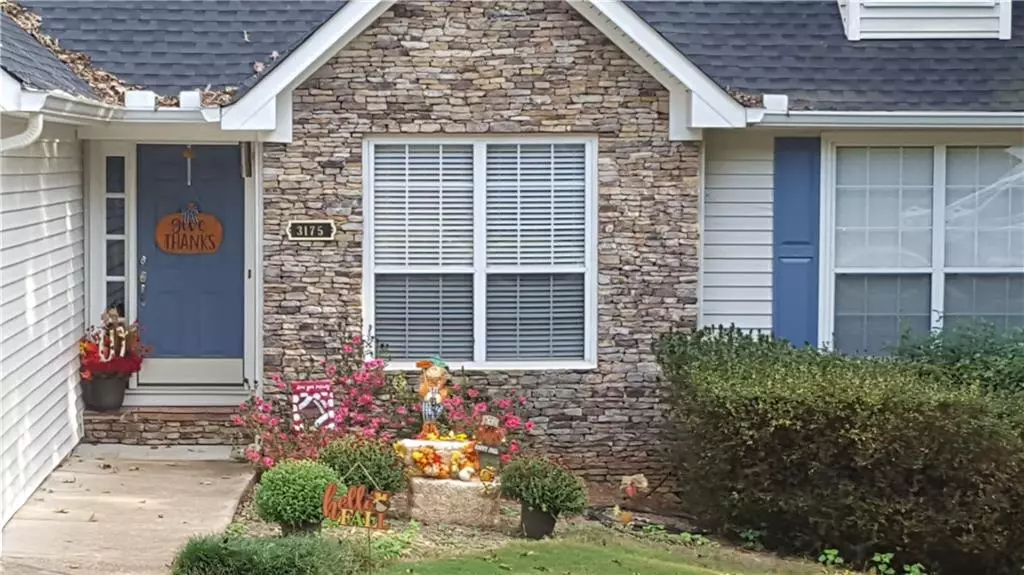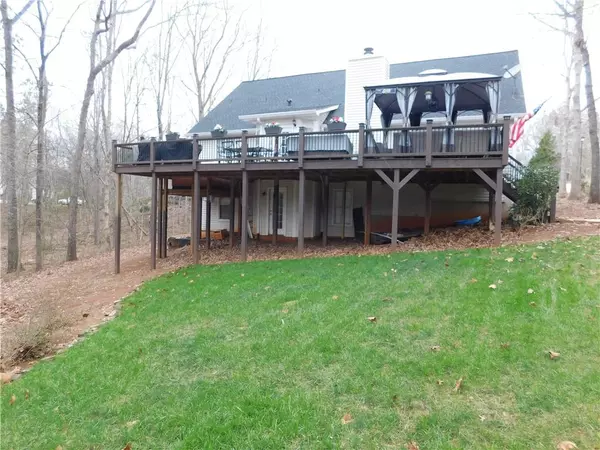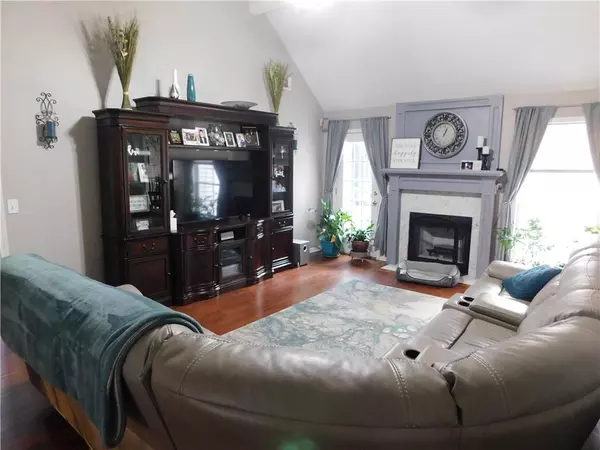$350,000
$339,000
3.2%For more information regarding the value of a property, please contact us for a free consultation.
5 Beds
4 Baths
0.59 Acres Lot
SOLD DATE : 03/22/2021
Key Details
Sold Price $350,000
Property Type Single Family Home
Sub Type Single Family Residence
Listing Status Sold
Purchase Type For Sale
Subdivision Thornwood
MLS Listing ID 6829038
Sold Date 03/22/21
Style Ranch, Traditional
Bedrooms 5
Full Baths 4
Construction Status Resale
HOA Y/N No
Originating Board FMLS API
Year Built 1994
Annual Tax Amount $2,659
Tax Year 2019
Lot Size 0.590 Acres
Acres 0.59
Property Description
Beautiful and move in ready. Home has been completely updated. Main level features master bedroom w/ 2 secondary bedrooms and lots of hardwoods. All counter tops are granite/marble through out. Large bedroom and full bath on second floor. Full finished terrace level with bar area, pool table room w/ surround sound, rec area w/ dart board, TV room, Bedroom and full bath w/ large stand up shower. Huge rear deck w/ HOT TUB over looking lighted fire area. New upgraded carpet w/ top of the line padding. Home has many more upgrades. Home is much larger than it looks. Working on some minor Landscaping in front of home. Unfortunately with the cold wet weather, the front of the home will be be landscaped yet nor will be back deck be stained. This will happen with a little bit of good dry weather. There is No sign in the yard.
Location
State GA
County Gwinnett
Area 63 - Gwinnett County
Lake Name None
Rooms
Bedroom Description In-Law Floorplan, Master on Main, Split Bedroom Plan
Other Rooms Shed(s)
Basement Daylight, Exterior Entry, Finished, Finished Bath, Full, Interior Entry
Main Level Bedrooms 3
Dining Room Separate Dining Room, Other
Interior
Interior Features Disappearing Attic Stairs, Entrance Foyer, High Ceilings 10 ft Main, His and Hers Closets, Walk-In Closet(s), Wet Bar
Heating Central, Electric, Forced Air, Heat Pump
Cooling Ceiling Fan(s), Central Air, Heat Pump
Flooring Carpet, Ceramic Tile, Hardwood
Fireplaces Number 1
Fireplaces Type Factory Built, Family Room, Insert
Window Features Insulated Windows
Appliance Dishwasher, Disposal, Double Oven, Electric Cooktop, Electric Oven, Electric Water Heater, Range Hood, Self Cleaning Oven
Laundry Main Level, Mud Room
Exterior
Exterior Feature Private Yard
Parking Features Driveway, Garage, Garage Door Opener, Garage Faces Front, Kitchen Level
Garage Spaces 2.0
Fence None
Pool None
Community Features None
Utilities Available Cable Available, Electricity Available, Phone Available, Underground Utilities, Water Available
Waterfront Description Creek
View Other
Roof Type Composition, Ridge Vents, Shingle
Street Surface Asphalt, Paved
Accessibility None
Handicap Access None
Porch Deck
Total Parking Spaces 4
Building
Lot Description Back Yard, Creek On Lot, Front Yard, Landscaped, Wooded
Story One and One Half
Sewer Septic Tank
Water Public
Architectural Style Ranch, Traditional
Level or Stories One and One Half
Structure Type Stone, Vinyl Siding
New Construction No
Construction Status Resale
Schools
Elementary Schools Mulberry
Middle Schools Dacula
High Schools Dacula
Others
Senior Community no
Restrictions false
Tax ID R2001B012
Ownership Fee Simple
Financing yes
Special Listing Condition None
Read Less Info
Want to know what your home might be worth? Contact us for a FREE valuation!

Our team is ready to help you sell your home for the highest possible price ASAP

Bought with Virtual Properties Realty.com

"My job is to find and attract mastery-based agents to the office, protect the culture, and make sure everyone is happy! "
mark.galloway@galyangrouprealty.com
2302 Parklake Dr NE STE 220, Atlanta, Georgia, 30345, United States







