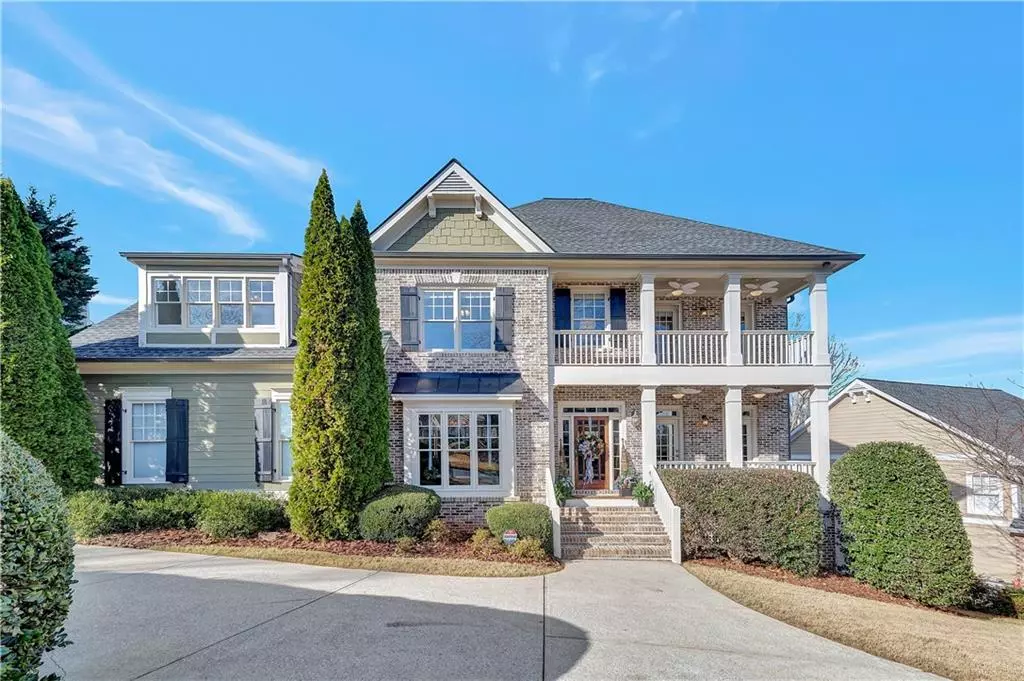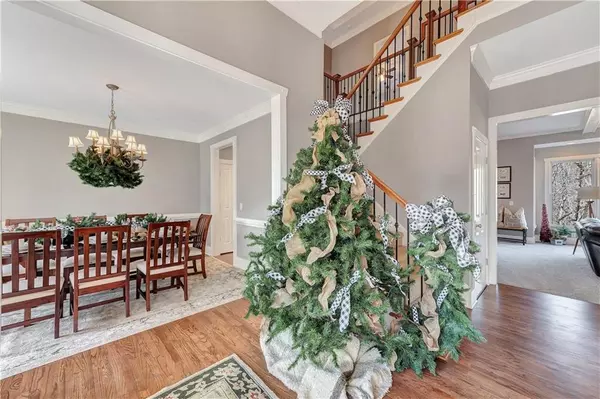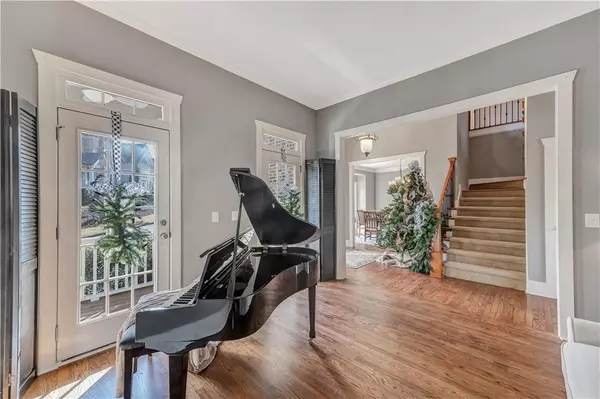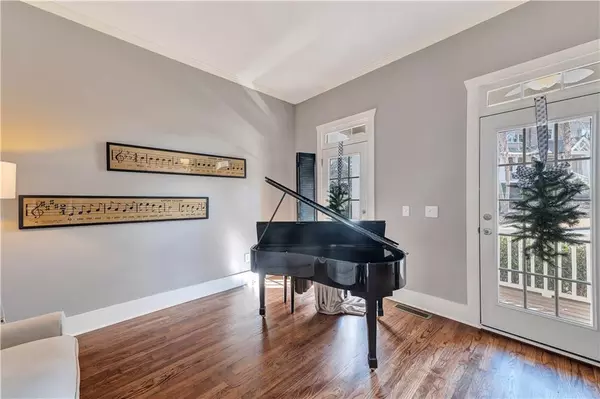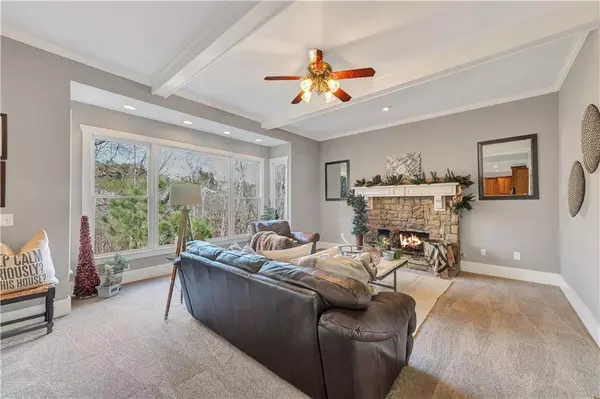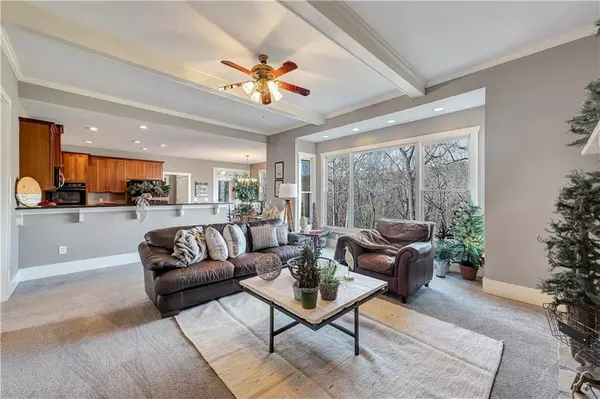$460,000
$469,000
1.9%For more information regarding the value of a property, please contact us for a free consultation.
5 Beds
3 Baths
3,081 SqFt
SOLD DATE : 02/04/2021
Key Details
Sold Price $460,000
Property Type Single Family Home
Sub Type Single Family Residence
Listing Status Sold
Purchase Type For Sale
Square Footage 3,081 sqft
Price per Sqft $149
Subdivision Great Sky
MLS Listing ID 6815489
Sold Date 02/04/21
Style Traditional
Bedrooms 5
Full Baths 3
Construction Status Resale
HOA Fees $1,050
HOA Y/N Yes
Originating Board FMLS API
Year Built 2002
Annual Tax Amount $3,866
Tax Year 2019
Lot Size 10,454 Sqft
Acres 0.24
Property Description
This stunning, semi-custom home is nestled in the foothills of the Appalachians at the desirable, resort-like, mountain community of Great Sky in Canton, GA! Its grand 2-story foyer greets you with an elegant staircase and view to the tree filled, mountain landscape through the back windows of this gorgeous home. Flanked on its right is a formal sitting room with access to the lower level balcony, and to the left, an elegant dining room ready for your next family celebration. The large family room boast a cozy gas fireplace as its centerpiece, but still comes in second to the breath-taking views out the large windows that flood the room with light and mountain living ambiance. The view is beautiful year round, but spectacular as the leaves begin to change color in the fall! A well-appointed kitchen with granite countertops, center island, breakfast room and access to the back deck overlooks the family room, creating the perfect space for entertaining your family and guests! The main floor of this masterpiece also features a bedroom with full bath, a great space for traveling visitors, or family that would like to avoid going up and down the stairs. Speaking of stairs, head on up and you will find three large secondary bedrooms and an executive suite with its own private balcony, a sitting area and majestic tray ceiling with its own spa-like en-suite, featuring a giant jetted tub, double vanities and a huge walk-in closet! In the partially finished, walk-out basement that is stubbed for a future bathroom and has its own HVAC system, find two finished rooms and TONS of space for expansion or all your storage needs. You will appreciate the love this owner has put into refreshing paint, floors and fixtures to make this home a DO NOT MISS!
Location
State GA
County Cherokee
Area 111 - Cherokee County
Lake Name None
Rooms
Bedroom Description Oversized Master, Sitting Room
Other Rooms None
Basement Bath/Stubbed, Daylight, Driveway Access, Partial
Main Level Bedrooms 1
Dining Room Separate Dining Room
Interior
Interior Features Coffered Ceiling(s), Disappearing Attic Stairs, Entrance Foyer, Entrance Foyer 2 Story, High Ceilings 9 ft Lower, High Ceilings 9 ft Main, High Ceilings 9 ft Upper, High Speed Internet, Tray Ceiling(s), Walk-In Closet(s)
Heating Forced Air, Natural Gas
Cooling Central Air
Flooring Carpet, Ceramic Tile, Hardwood
Fireplaces Number 1
Fireplaces Type Family Room
Window Features Insulated Windows
Appliance Dishwasher, Disposal, Double Oven, Gas Cooktop, Gas Oven, Gas Water Heater, Indoor Grill, Refrigerator, Self Cleaning Oven
Laundry Laundry Room, Upper Level
Exterior
Exterior Feature Balcony
Parking Features Attached, Driveway, Garage, Garage Door Opener, Garage Faces Side, Kitchen Level, Level Driveway
Garage Spaces 2.0
Fence None
Pool None
Community Features Clubhouse, Fishing, Homeowners Assoc, Near Schools, Near Shopping, Near Trails/Greenway, Park, Playground, Pool, Sidewalks, Street Lights, Tennis Court(s)
Utilities Available Cable Available, Electricity Available, Natural Gas Available, Phone Available, Sewer Available, Underground Utilities, Water Available
Waterfront Description None
View Mountain(s)
Roof Type Shingle
Street Surface Asphalt
Accessibility None
Handicap Access None
Porch Covered, Deck, Front Porch
Total Parking Spaces 2
Building
Lot Description Back Yard, Front Yard, Mountain Frontage, Sloped
Story Three Or More
Sewer Public Sewer
Water Public
Architectural Style Traditional
Level or Stories Three Or More
Structure Type Brick Front, Cement Siding
New Construction No
Construction Status Resale
Schools
Elementary Schools R.M. Moore
Middle Schools Teasley
High Schools Cherokee
Others
HOA Fee Include Swim/Tennis
Senior Community no
Restrictions true
Tax ID 14N15A 220
Special Listing Condition None
Read Less Info
Want to know what your home might be worth? Contact us for a FREE valuation!

Our team is ready to help you sell your home for the highest possible price ASAP

Bought with Harry Norman Realtors
"My job is to find and attract mastery-based agents to the office, protect the culture, and make sure everyone is happy! "
mark.galloway@galyangrouprealty.com
2302 Parklake Dr NE STE 220, Atlanta, Georgia, 30345, United States


