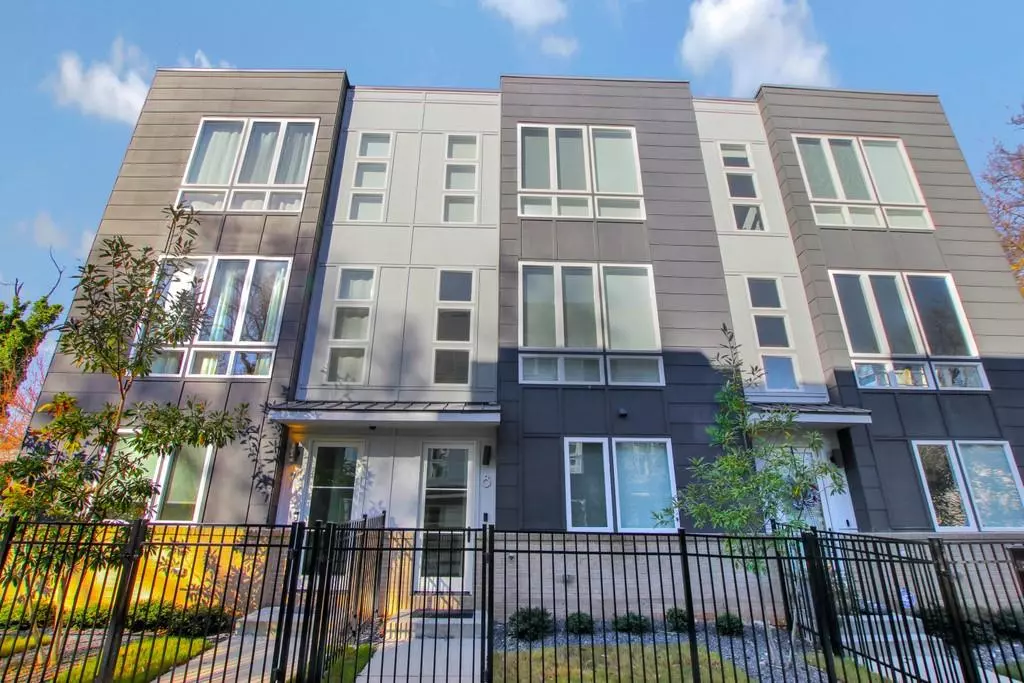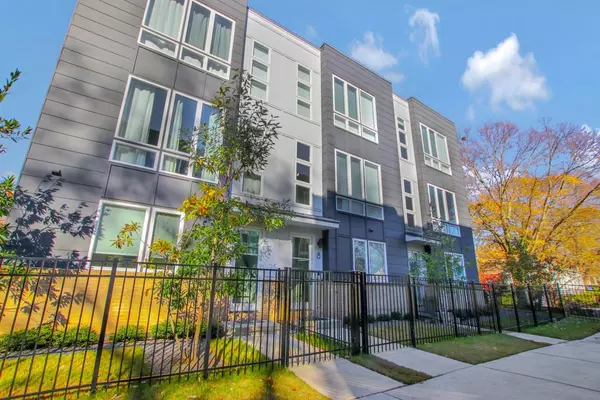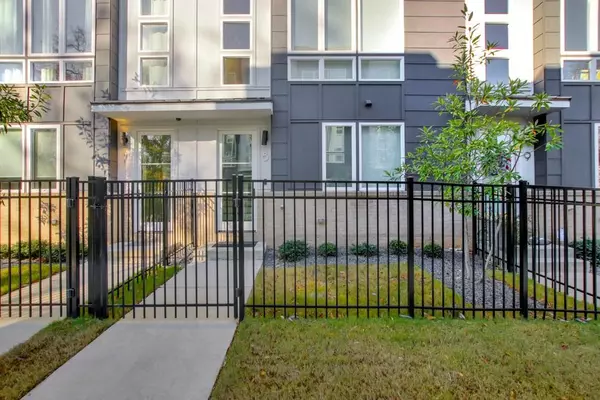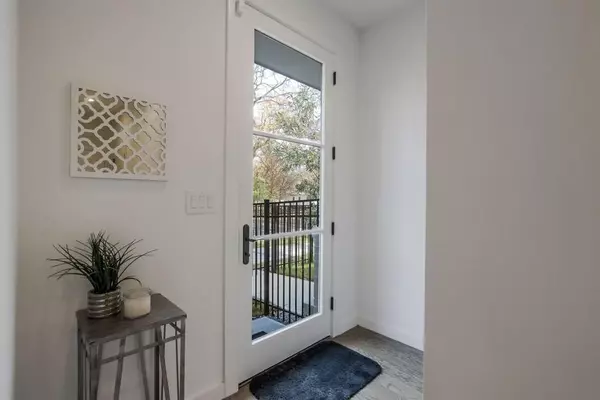$555,000
$559,900
0.9%For more information regarding the value of a property, please contact us for a free consultation.
3 Beds
3.5 Baths
2,124 SqFt
SOLD DATE : 03/31/2021
Key Details
Sold Price $555,000
Property Type Townhouse
Sub Type Townhouse
Listing Status Sold
Purchase Type For Sale
Square Footage 2,124 sqft
Price per Sqft $261
Subdivision 1463 La France
MLS Listing ID 6820895
Sold Date 03/31/21
Style Contemporary/Modern
Bedrooms 3
Full Baths 3
Half Baths 1
Construction Status Resale
HOA Fees $225
HOA Y/N Yes
Originating Board FMLS API
Year Built 2017
Annual Tax Amount $5,691
Tax Year 2019
Lot Size 1,306 Sqft
Acres 0.03
Property Description
Welcome home to this gorgeous modern dwelling, built by one of Atlanta's leading green builders: Cablik Enterprises. The townhome features an open concept with exceptionally high ceilings and an abundance of natural light. It boasts thoughtful details throughout including hardwood flooring, Porcelanosa® tile and quartz countertops, Kitchen Craft® soft-close cabinetry, Bosch® kitchen appliances, custom closet design in each bedroom and a 2-car side-by-side garage. Owner's suite features floor-to-ceiling windows and a rarity – two walk-in closets. Outdoor space abounds with both a rear deck on the main level and a deeded, private front yard. Situated in the historic Edgewood neighborhood, its location features plenty of street parking and is directly across from the new Edgewood/Candler Park MARTA mixed-use development. The home is walkable to four City of Atlanta parks for greenspace needs (Candler, Coan, Iverson, Freedom), and it's also a stone's throw from the Edgewood Retail District for shopping and essentials. A quick five-minute drive will get you to some of Atlanta's best restaurants along the Atlanta Beltline, Krog Street Market, Inman Quarter, Little Five Points and the forthcoming Pratt Pullman District. No need to look further; your opportunity to capture a piece of in-town luxury awaits.
Location
State GA
County Dekalb
Area 24 - Atlanta North
Lake Name None
Rooms
Bedroom Description Split Bedroom Plan
Other Rooms None
Basement None
Dining Room Open Concept
Interior
Interior Features High Ceilings 10 ft Main, Double Vanity, Entrance Foyer, His and Hers Closets, Other, Walk-In Closet(s)
Heating Central, Electric, Forced Air, Zoned
Cooling Central Air, Zoned
Flooring Carpet, Ceramic Tile, Hardwood
Fireplaces Type None
Window Features None
Appliance Dishwasher, Dryer, Disposal, Refrigerator, Gas Range, Gas Oven, Microwave, Washer
Laundry In Hall, Laundry Room, Upper Level
Exterior
Exterior Feature Private Rear Entry, Balcony, Courtyard
Parking Features Attached, Drive Under Main Level, Garage, Garage Faces Rear, Level Driveway
Garage Spaces 2.0
Fence Wrought Iron
Pool None
Community Features Near Beltline, Homeowners Assoc, Public Transportation, Near Trails/Greenway, Park, Restaurant, Near Marta, Near Schools, Near Shopping
Utilities Available Cable Available, Electricity Available, Natural Gas Available, Phone Available, Sewer Available, Water Available
Waterfront Description None
View City
Roof Type Composition
Street Surface None
Accessibility None
Handicap Access None
Porch Deck
Total Parking Spaces 2
Building
Lot Description Level, Landscaped, Front Yard
Story Three Or More
Sewer Public Sewer
Water Public
Architectural Style Contemporary/Modern
Level or Stories Three Or More
Structure Type Cement Siding
New Construction No
Construction Status Resale
Schools
Elementary Schools Toomer
Middle Schools King
High Schools Maynard H. Jackson, Jr.
Others
HOA Fee Include Maintenance Grounds, Reserve Fund, Termite
Senior Community no
Restrictions false
Tax ID 15 210 03 232
Ownership Fee Simple
Financing no
Special Listing Condition None
Read Less Info
Want to know what your home might be worth? Contact us for a FREE valuation!

Our team is ready to help you sell your home for the highest possible price ASAP

Bought with PalmerHouse Properties
"My job is to find and attract mastery-based agents to the office, protect the culture, and make sure everyone is happy! "
mark.galloway@galyangrouprealty.com
2302 Parklake Dr NE STE 220, Atlanta, Georgia, 30345, United States







