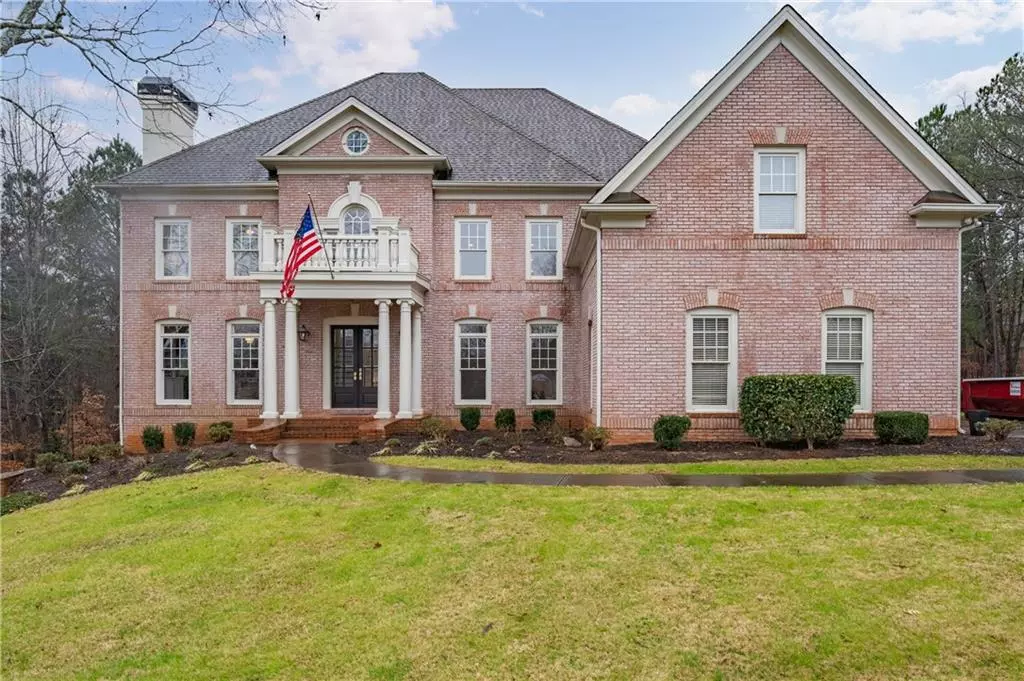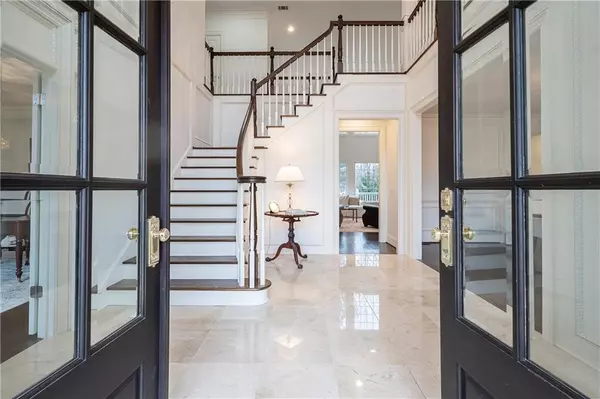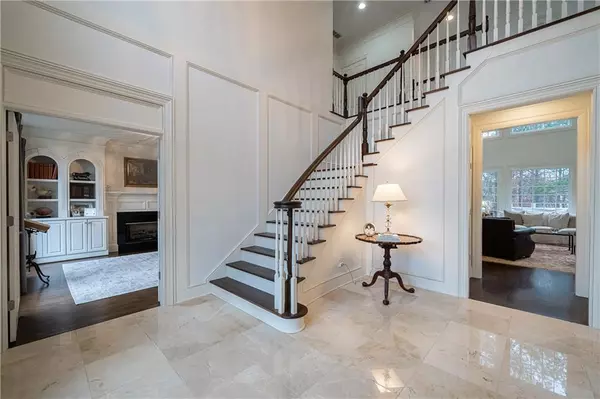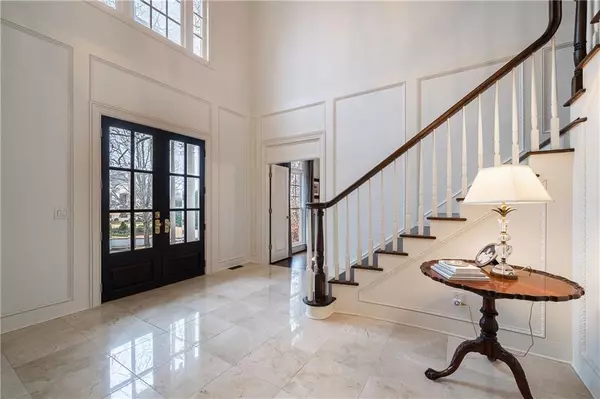$1,000,000
$995,000
0.5%For more information regarding the value of a property, please contact us for a free consultation.
5 Beds
5 Baths
5,415 SqFt
SOLD DATE : 02/08/2021
Key Details
Sold Price $1,000,000
Property Type Single Family Home
Sub Type Single Family Residence
Listing Status Sold
Purchase Type For Sale
Square Footage 5,415 sqft
Price per Sqft $184
Subdivision Sugarloaf Country Club
MLS Listing ID 6808278
Sold Date 02/08/21
Style Traditional
Bedrooms 5
Full Baths 4
Half Baths 2
Construction Status Resale
HOA Fees $2,750
HOA Y/N Yes
Originating Board FMLS API
Year Built 2001
Annual Tax Amount $10,685
Tax Year 2020
Lot Size 0.730 Acres
Acres 0.73
Property Description
Everything today's luxury buyer desires! Classic and stately brick home on level and private lot located on one of Sugarloaf Country Club's most prestigious streets. Remodeled interior features brand new kitchen completely open to the keeping room and breakfast room. The kitchen has all new cabinets, appliances, counter tops and magnificent island perfect for entertaining family and friends. Unique shiplap walls, new fireplace, and plenty of natural light in the keeping room feel cozy like a beach cottage. New hardwoods, carpet and more!. Two story foyer and great room are the grand and formal areas. Master bath has been remodeled and master closet outfitted to accommodate the finest wardrobes. Extraordinary 2nd level offers spacious loft for gathering, studying, or playing. Spacious bedrooms. Must see in secure, gated community with great location and easy access to I-85. Amenities are optional and separate through TPC Sugarloaf. Resort lifestyle with golf, tennis, swimming, dining, and state of the art fitness facilities. Walking trails and park.
Location
State GA
County Gwinnett
Area 62 - Gwinnett County
Lake Name None
Rooms
Bedroom Description Master on Main
Other Rooms None
Basement Partial, Finished Bath
Main Level Bedrooms 1
Dining Room Separate Dining Room, Open Concept
Interior
Interior Features High Ceilings 10 ft Main, High Ceilings 9 ft Upper, High Ceilings 10 ft Lower
Heating Natural Gas, Zoned
Cooling Central Air, Zoned
Flooring Hardwood, Carpet
Fireplaces Number 3
Fireplaces Type Family Room, Keeping Room, Other Room
Window Features Insulated Windows
Appliance Double Oven, Dishwasher, Disposal, Gas Water Heater, Gas Cooktop, Microwave, Range Hood
Laundry Main Level
Exterior
Exterior Feature Private Yard, Rear Stairs
Parking Features Garage, Level Driveway, Garage Faces Side
Garage Spaces 3.0
Fence None
Pool None
Community Features Clubhouse, Fishing, Gated, Golf, Lake, Park, Fitness Center, Playground, Pool, Sidewalks, Tennis Court(s)
Utilities Available Cable Available, Electricity Available, Natural Gas Available, Underground Utilities, Water Available
View Other
Roof Type Shingle
Street Surface Paved
Accessibility None
Handicap Access None
Porch Deck, Patio
Total Parking Spaces 3
Building
Lot Description Back Yard, Landscaped, Private, Wooded, Front Yard
Story Two
Sewer Public Sewer
Water Public
Architectural Style Traditional
Level or Stories Two
Structure Type Brick 4 Sides
New Construction No
Construction Status Resale
Schools
Elementary Schools Mason
Middle Schools Hull
High Schools Peachtree Ridge
Others
HOA Fee Include Maintenance Grounds, Security
Senior Community no
Restrictions false
Tax ID R7162 250
Ownership Fee Simple
Special Listing Condition None
Read Less Info
Want to know what your home might be worth? Contact us for a FREE valuation!

Our team is ready to help you sell your home for the highest possible price ASAP

Bought with Keller Williams Realty Atlanta Partners
"My job is to find and attract mastery-based agents to the office, protect the culture, and make sure everyone is happy! "
mark.galloway@galyangrouprealty.com
2302 Parklake Dr NE STE 220, Atlanta, Georgia, 30345, United States







