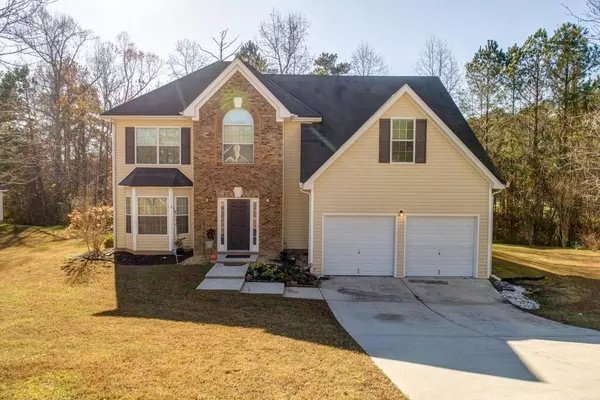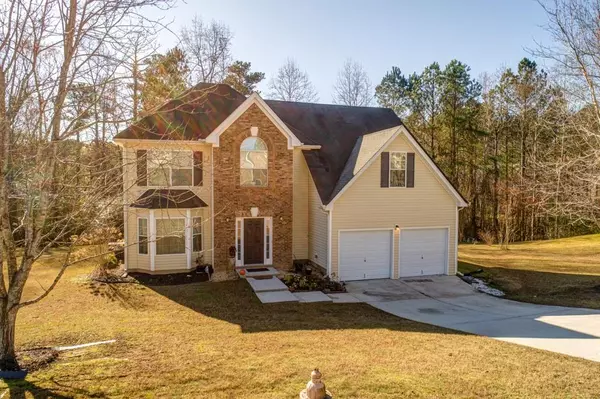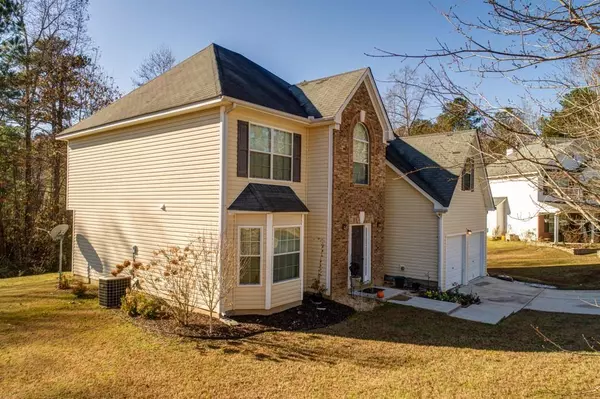$240,000
$225,000
6.7%For more information regarding the value of a property, please contact us for a free consultation.
4 Beds
2.5 Baths
2,763 SqFt
SOLD DATE : 01/13/2021
Key Details
Sold Price $240,000
Property Type Single Family Home
Sub Type Single Family Residence
Listing Status Sold
Purchase Type For Sale
Square Footage 2,763 sqft
Price per Sqft $86
Subdivision Brandy Wine Lake
MLS Listing ID 6817611
Sold Date 01/13/21
Style Traditional
Bedrooms 4
Full Baths 2
Half Baths 1
Construction Status Updated/Remodeled
HOA Fees $350
HOA Y/N Yes
Originating Board FMLS API
Year Built 2004
Annual Tax Amount $2,443
Tax Year 2019
Lot Size 0.516 Acres
Acres 0.5158
Property Description
Gorgeous and well maintained home located conveniently just minutes from I-20. Step into your 2 story Foyer and find new flooring and paint throughout. Head to the kitchen where new stainless steel appliances await. From your kitchen step into your sunken living room, perfect for entertaining guests or enjoying your cozy fireplace. Don't forget about your huge dining room and formal living, which you can turn into an office or whatever suits your needs! Upstairs your will find 3 large bedrooms for guests or family members. Also, be wowed by the enormous owner's suite with a private sitting area and fireplace to enjoy. Your master bathroom also features a sitting vanity, separate tub and shower, and ample size master closet. This community provides a fun and enjoyable outdoor living experience- Your new home is just a skip away from the pool amenities. Also enjoy a walking trail, lake and pavilion on spring and summer days. Minutes to Historic Downtown Villa Rica, with shopping, dining, and year-round events, and just down the street from Pine Mountain Gold Museum! You don't want to miss calling this beautiful place your new home!
Location
State GA
County Douglas
Area 91 - Douglas County
Lake Name None
Rooms
Bedroom Description Other, Oversized Master, Sitting Room
Other Rooms None
Basement None
Dining Room Seats 12+
Interior
Interior Features High Ceilings 9 ft Lower, High Speed Internet, Tray Ceiling(s), Walk-In Closet(s)
Heating Central, Zoned
Cooling Ceiling Fan(s), Central Air
Flooring Carpet, Ceramic Tile, Vinyl
Fireplaces Number 2
Fireplaces Type Family Room, Master Bedroom
Window Features Display Window(s), Insulated Windows
Appliance Dishwasher, Electric Range, Refrigerator, Microwave
Laundry Upper Level
Exterior
Exterior Feature Other
Parking Features Attached, Driveway, Garage
Garage Spaces 2.0
Fence None
Pool None
Community Features Homeowners Assoc, Lake, Near Trails/Greenway, Pool, Sidewalks, Other
Utilities Available None
Waterfront Description None
View Other
Roof Type Composition, Shingle
Street Surface None
Accessibility None
Handicap Access None
Porch None
Total Parking Spaces 2
Building
Lot Description Cul-De-Sac, Landscaped, Front Yard
Story Two
Sewer Public Sewer
Water Public
Architectural Style Traditional
Level or Stories Two
Structure Type Stone, Vinyl Siding
New Construction No
Construction Status Updated/Remodeled
Schools
Elementary Schools Mirror Lake
Middle Schools Mason Creek
High Schools Douglas County
Others
HOA Fee Include Maintenance Grounds, Reserve Fund, Swim/Tennis
Senior Community no
Restrictions false
Tax ID 02040250021
Special Listing Condition None
Read Less Info
Want to know what your home might be worth? Contact us for a FREE valuation!

Our team is ready to help you sell your home for the highest possible price ASAP

Bought with RE/MAX Unlimited
"My job is to find and attract mastery-based agents to the office, protect the culture, and make sure everyone is happy! "
mark.galloway@galyangrouprealty.com
2302 Parklake Dr NE STE 220, Atlanta, Georgia, 30345, United States







