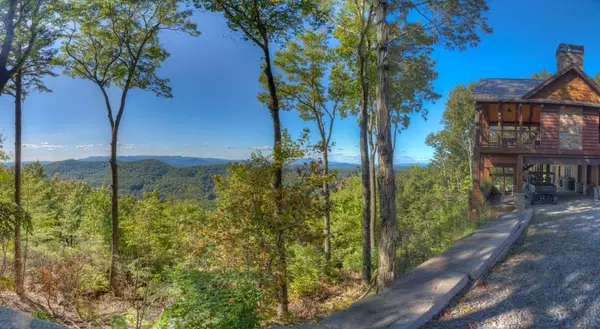$1,130,000
$1,189,000
5.0%For more information regarding the value of a property, please contact us for a free consultation.
4 Beds
3.5 Baths
4,500 SqFt
SOLD DATE : 02/04/2021
Key Details
Sold Price $1,130,000
Property Type Single Family Home
Sub Type Single Family Residence
Listing Status Sold
Purchase Type For Sale
Square Footage 4,500 sqft
Price per Sqft $251
MLS Listing ID 6819123
Sold Date 02/04/21
Style Cabin, Country, Rustic
Bedrooms 4
Full Baths 3
Half Baths 1
Construction Status Resale
HOA Y/N No
Originating Board FMLS API
Year Built 1988
Tax Year 2019
Lot Size 2.470 Acres
Acres 2.47
Property Description
COMPLETELY REMODELED 2017 - STUNNING MOUNTAIN TOP LODGE WITH PANORAMIC LONG RANGE VIEWS - SOLD TURN-KEY!! True mountain experience on all gravel drive to top of the mountain with amazing long range sunset views in the heart of the Aska adventure area of Blue Ridge! Hard to find authentic lodge style retreat - not like the "cookie cutter" cabins currently being built, this custom built top of the mountain 4-bedroom + bunk room is an entertainers dream. Massive Colorado style wood burning fireplace perfect to gather around with the whole family, all new systems and appliances, open floor plan with upscale finishes throughout, 2 wet bars, and grand living areas with wall of windows to take in the long range sunset views! Designer touches mixed with rustic flair, comfortable outdoor spaces and HUGE party porch with outdoor fireplace overlooking one of the best panoramic mountain views in Blue Ridge! Terrace level features ample storage, 2 bedrooms, wood burning stove, full bath, & oversized family room with full bar. Fenced yard area, mature landscaping, 20 KW whole house generator, and new 2 car carport. Plenty of room for parking and space for all of your toys! Only 10 minutes from historic downtown Blue Ridge, trophy trout fishing on the Toccoa River & Lake Blue Ridge. Surrounded by USFS with direct access to the Benton MacKaye Trail! Exceptional for full time living, luxury rental or the perfect mountain getaway! Additional acreage available.
Location
State GA
County Fannin
Area 400 - Fannin
Lake Name None
Rooms
Bedroom Description Oversized Master
Other Rooms None
Basement Finished, Full
Main Level Bedrooms 1
Dining Room Open Concept
Interior
Interior Features Cathedral Ceiling(s), Wet Bar, Other
Heating Central, Electric
Cooling Central Air
Flooring Carpet, Ceramic Tile, Hardwood
Fireplaces Type Basement, Family Room, Outside
Window Features Insulated Windows
Appliance Dishwasher, Electric Range, Microwave, Refrigerator
Laundry Main Level
Exterior
Exterior Feature Other
Parking Features Carport, Detached, Garage, Level Driveway
Garage Spaces 2.0
Fence None
Pool None
Community Features None
Utilities Available Other
Waterfront Description None
View Mountain(s), Other
Roof Type Metal
Street Surface Concrete, Gravel
Accessibility None
Handicap Access None
Porch Covered, Deck
Total Parking Spaces 3
Building
Lot Description Landscaped, Mountain Frontage
Story Two
Sewer Septic Tank
Water Well
Architectural Style Cabin, Country, Rustic
Level or Stories Two
Structure Type Frame, Log
New Construction No
Construction Status Resale
Schools
Elementary Schools Fannin - Other
Middle Schools Fannin - Other
High Schools Fannin - Other
Others
Senior Community no
Restrictions false
Tax ID 0054 19L01
Financing no
Special Listing Condition None
Read Less Info
Want to know what your home might be worth? Contact us for a FREE valuation!

Our team is ready to help you sell your home for the highest possible price ASAP

Bought with Cross-Town Realty, LLC.
"My job is to find and attract mastery-based agents to the office, protect the culture, and make sure everyone is happy! "
mark.galloway@galyangrouprealty.com
2302 Parklake Dr NE STE 220, Atlanta, Georgia, 30345, United States







