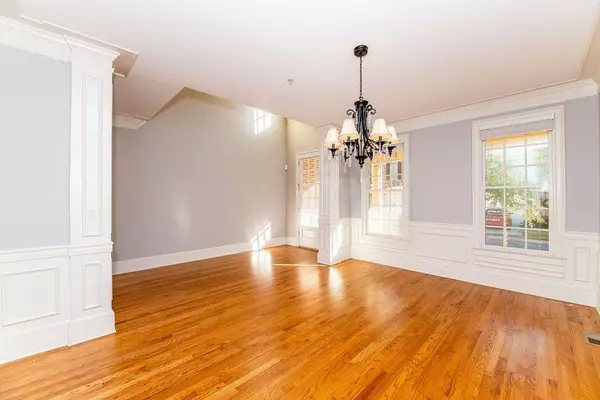$420,000
$429,900
2.3%For more information regarding the value of a property, please contact us for a free consultation.
3 Beds
3.5 Baths
3,808 SqFt
SOLD DATE : 02/26/2021
Key Details
Sold Price $420,000
Property Type Townhouse
Sub Type Townhouse
Listing Status Sold
Purchase Type For Sale
Square Footage 3,808 sqft
Price per Sqft $110
Subdivision The Cove At Vinings Estates
MLS Listing ID 6811483
Sold Date 02/26/21
Style Townhouse, Traditional
Bedrooms 3
Full Baths 3
Half Baths 1
Construction Status Resale
HOA Fees $335
HOA Y/N Yes
Originating Board FMLS API
Year Built 2004
Annual Tax Amount $4,988
Tax Year 2019
Lot Size 2,395 Sqft
Acres 0.055
Property Description
Absolutely stunning townhome located in beautiful GATED John Wieland complex w/ access to Vinings Estates Amenities. Fabulous location near Smyrna's Village Green & Vinings Jubilee, a perfect blend of Southern Charm & Modern appeal. Close to I-285 & the Silver Comet Trail. Brand new paint throughout. Hardwoods throughout main. Master on main, 2 bedrooms upstairs plus additional bonus room! MASSIVE Basement w/ 1 Room Partially Finished/ Workshop Area! OVERSIZE Deck. Great room w/ dramatic ceilings and windows sure to please anyone who appreciates great architecture. Gas fireplace w/ built-in bookshelves. Gorgeous and bright open floor plan. Updated lighting throughout. Chef's Kitchen w/breakfast bar and desk/office area cherry cabinets. Granite countertops. Stainless steel top of the line appliances. Brand new Bosch dishwasher. Master Suite is HUGE with his and hers walk-in closets, and master bath features spa w/Jacuzzi Tub! Enormous loft area w/custom-designed wet bar is perfect as a home theater or play area for kids. 2 spacious secondary bedrooms upstairs plus a 4th bonus room that could be used as a home office or another bedroom. Enjoy the fabulous amenities of Vinings Estates that includes three pools with pool slides, 8 tennis courts, full gym, two clubhouses, basketball court & playground.
Location
State GA
County Cobb
Area 72 - Cobb-West
Lake Name None
Rooms
Bedroom Description Master on Main, Oversized Master
Other Rooms None
Basement Bath/Stubbed, Daylight, Full, Interior Entry, Unfinished
Main Level Bedrooms 1
Dining Room Separate Dining Room, Seats 12+
Interior
Interior Features High Ceilings 10 ft Main, High Ceilings 10 ft Upper, Entrance Foyer 2 Story, Bookcases, Double Vanity, Disappearing Attic Stairs, His and Hers Closets, Tray Ceiling(s), Wet Bar, Walk-In Closet(s)
Heating Central, Natural Gas
Cooling Ceiling Fan(s), Central Air
Flooring Carpet, Hardwood
Fireplaces Number 1
Fireplaces Type Gas Log, Gas Starter, Glass Doors, Great Room
Window Features None
Appliance Double Oven, Dishwasher, Disposal, Refrigerator, Gas Water Heater, Gas Cooktop, Microwave, Range Hood
Laundry Laundry Room, Main Level
Exterior
Exterior Feature Other
Parking Features Attached, Garage Door Opener, Garage, Garage Faces Front
Garage Spaces 2.0
Fence None
Pool None
Community Features Clubhouse, Gated, Homeowners Assoc, Fitness Center, Playground, Pool, Sidewalks, Street Lights, Tennis Court(s), Near Trails/Greenway
Utilities Available Other
View Other
Roof Type Composition
Street Surface Paved
Accessibility None
Handicap Access None
Porch Deck, Front Porch
Total Parking Spaces 2
Building
Lot Description Level, Landscaped
Story Two
Sewer Public Sewer
Water Public
Architectural Style Townhouse, Traditional
Level or Stories Two
Structure Type Brick 4 Sides
New Construction No
Construction Status Resale
Schools
Elementary Schools Nickajack
Middle Schools Griffin
High Schools Campbell
Others
HOA Fee Include Insurance, Maintenance Structure, Maintenance Grounds, Termite, Swim/Tennis
Senior Community no
Restrictions true
Tax ID 17039000650
Ownership Fee Simple
Financing no
Special Listing Condition None
Read Less Info
Want to know what your home might be worth? Contact us for a FREE valuation!

Our team is ready to help you sell your home for the highest possible price ASAP

Bought with Atlanta Fine Homes Sotheby's International
"My job is to find and attract mastery-based agents to the office, protect the culture, and make sure everyone is happy! "
mark.galloway@galyangrouprealty.com
2302 Parklake Dr NE STE 220, Atlanta, Georgia, 30345, United States







