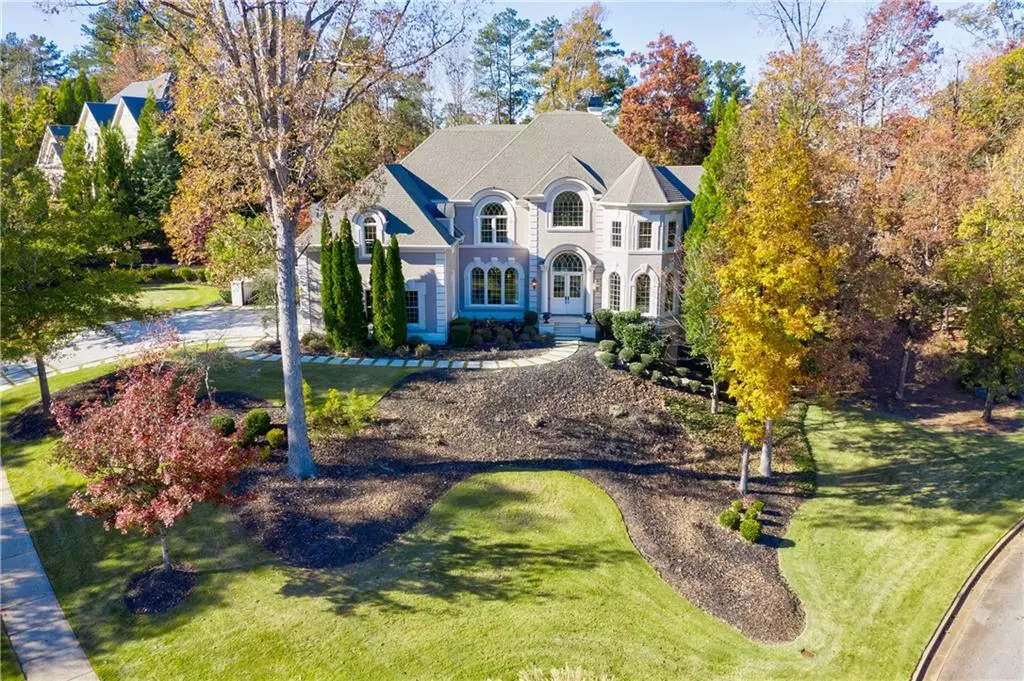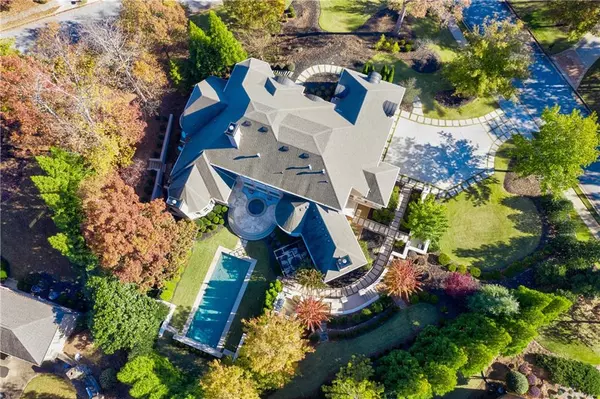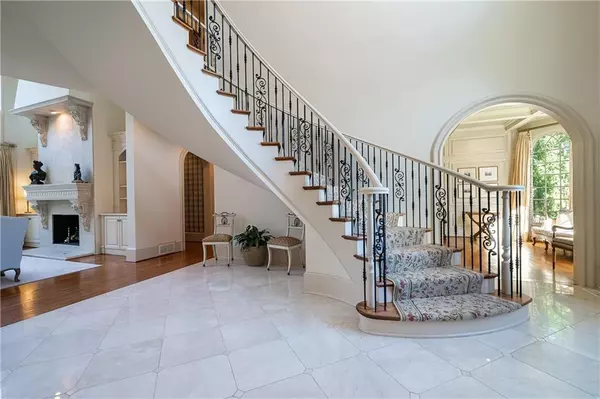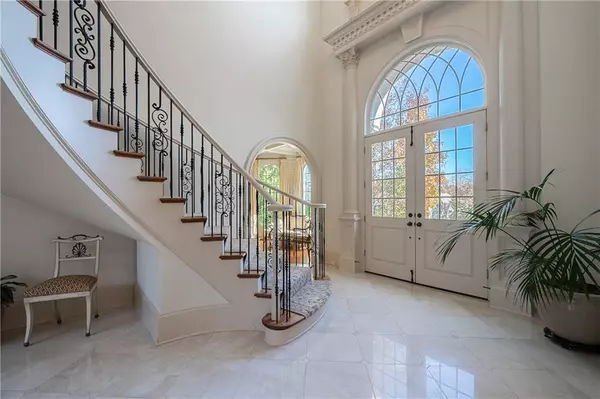$1,350,000
$1,350,000
For more information regarding the value of a property, please contact us for a free consultation.
5 Beds
6 Baths
6,265 SqFt
SOLD DATE : 01/15/2021
Key Details
Sold Price $1,350,000
Property Type Single Family Home
Sub Type Single Family Residence
Listing Status Sold
Purchase Type For Sale
Square Footage 6,265 sqft
Price per Sqft $215
Subdivision Sugarloaf Country Club
MLS Listing ID 6808884
Sold Date 01/15/21
Style European
Bedrooms 5
Full Baths 5
Half Baths 2
Construction Status Resale
HOA Fees $2,750
HOA Y/N Yes
Originating Board FMLS API
Year Built 2007
Annual Tax Amount $14,415
Tax Year 2020
Lot Size 0.850 Acres
Acres 0.85
Property Description
Rare opportunity to own a truly extraordinary property! Enter through double glass doors to a stunning view of a sophisticated European style pool and lush English gardens. The multitude of windows throughout the main floor provide radiant natural light and glimpses of unique outdoor features including patio with modern arbor and upscale outdoor kitchen. The high-end indoor kitchen has been remodeled and features top-of-the-line cabinetry, professional gourmet appliances, and enormous honed marble island offering plenty of storage. The fireside keeping room with vaulted cathedral ceiling and stylish open kitchen comprise one large space perfect for everyday living. Extensive custom woodwork and ceiling upgrades throughout the home create an impressive, high-class feel. Enjoy private time in the large owner's suite with fireplace, custom closet, and 5-star spa bath. Four additional spacious bedroom suites are located on the upper level. This beautiful home is perfect for entertaining while offering plenty of privacy on all sides of the property. Built by premier builder Chesapeake Homes, this grand home located on a corner lot in Sugarloaf Country Club offers many extras and upgrades. Schedule your personalized tour today!
Location
State GA
County Gwinnett
Area 62 - Gwinnett County
Lake Name None
Rooms
Bedroom Description Master on Main, Oversized Master
Other Rooms None
Basement Partial
Main Level Bedrooms 1
Dining Room Separate Dining Room
Interior
Interior Features High Ceilings 10 ft Main, High Ceilings 10 ft Lower, High Ceilings 10 ft Upper, Bookcases, Cathedral Ceiling(s), Coffered Ceiling(s), Tray Ceiling(s), Wet Bar, Walk-In Closet(s), His and Hers Closets
Heating Natural Gas, Zoned, Central
Cooling Central Air, Zoned
Flooring Hardwood, Carpet
Fireplaces Number 3
Fireplaces Type Family Room, Keeping Room, Master Bedroom
Window Features Insulated Windows, Plantation Shutters
Appliance Double Oven, Dishwasher, Dryer, Refrigerator, Gas Cooktop, Microwave
Laundry Laundry Room, Main Level
Exterior
Exterior Feature Gas Grill, Private Rear Entry, Courtyard, Garden
Parking Features Garage, Garage Faces Side, Garage Door Opener
Garage Spaces 3.0
Fence Back Yard, Wrought Iron
Pool Gunite, In Ground, Heated
Community Features Clubhouse, Country Club, Fishing, Gated, Golf, Lake, Park, Fitness Center, Playground, Pool, Tennis Court(s), Street Lights
Utilities Available Cable Available, Electricity Available, Natural Gas Available, Sewer Available, Underground Utilities, Water Available, Phone Available
View Other
Roof Type Shingle
Street Surface Paved
Accessibility None
Handicap Access None
Porch Patio, Side Porch
Total Parking Spaces 3
Private Pool true
Building
Lot Description Back Yard, Landscaped, Private, Front Yard, Corner Lot
Story Two
Sewer Public Sewer
Water Public
Architectural Style European
Level or Stories Two
Structure Type Stucco
New Construction No
Construction Status Resale
Schools
Elementary Schools Mason
Middle Schools Hull
High Schools Peachtree Ridge
Others
Senior Community no
Restrictions false
Tax ID R7163 231
Ownership Fee Simple
Special Listing Condition None
Read Less Info
Want to know what your home might be worth? Contact us for a FREE valuation!

Our team is ready to help you sell your home for the highest possible price ASAP

Bought with Realty Gold Team
"My job is to find and attract mastery-based agents to the office, protect the culture, and make sure everyone is happy! "
mark.galloway@galyangrouprealty.com
2302 Parklake Dr NE STE 220, Atlanta, Georgia, 30345, United States







