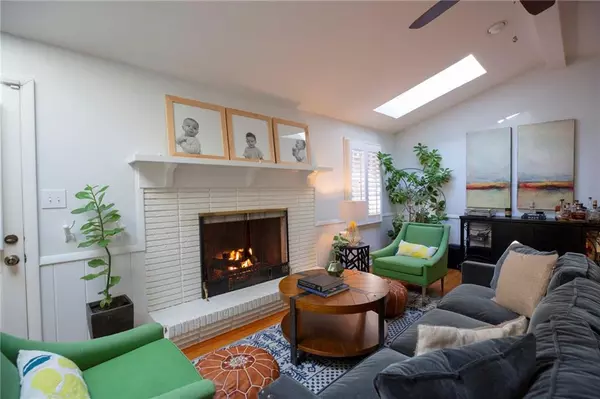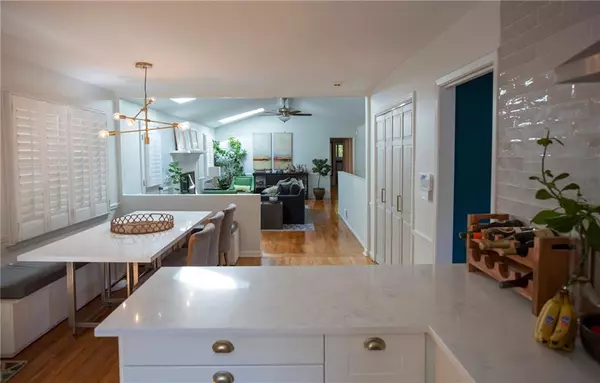$665,000
$659,000
0.9%For more information regarding the value of a property, please contact us for a free consultation.
5 Beds
3 Baths
4,180 SqFt
SOLD DATE : 12/28/2020
Key Details
Sold Price $665,000
Property Type Single Family Home
Sub Type Single Family Residence
Listing Status Sold
Purchase Type For Sale
Square Footage 4,180 sqft
Price per Sqft $159
Subdivision Avondale Estates
MLS Listing ID 6808534
Sold Date 12/28/20
Style Ranch, Traditional
Bedrooms 5
Full Baths 3
Construction Status Resale
HOA Y/N No
Originating Board FMLS API
Year Built 1964
Annual Tax Amount $7,316
Tax Year 2019
Lot Size 0.500 Acres
Acres 0.5
Property Description
Spacious home in coveted Avondale Estates! Kitchen with built-in banquette that opens to the sunlight-filled great room offers perfect place for family meals & entertaining. Separate dining room is directly adjacent with another living room off the foyer. Fully finished basement w/ windows & 2nd brick fireplace has loads of storage with 2 full bedrooms, a bonus room (currently a gym) & a full bath. Separate entry with kitchenette (just add a stove for full kitchen) makes it a great in-law suite or WFH office that can be completely closed from the rest of the house. So many possibilities! Currently basement is set up as a theater with multi-desk office, ping-pong, and bar.
This home on a hill is set back from the street making it feel private and safe. The backyard is an oasis with large patio, built-in sprinklers and extensive landscaping and super soft Zoysia grass. Don't miss the built-in playground/hill house with mini climbing wall! Attached to the carport is the air-conditioned studio which can be used aa a man cave or she-shed. Additional shed is hidden among the trees, providing storage for lawn equipment.
This golf-cart friendly community means you're just minutes away from lots of green space, playgrounds, or the community pool/tennis/pickle ball/lake. Downtown Avondale is rapidly expanding with lots of development planned including restaurants, breweries, boutiques, and more. With all the square footage in this house, it's a great value on one of the quietest streets!
Listing agent is related to homeowner.
Location
State GA
County Dekalb
Area 52 - Dekalb-West
Lake Name None
Rooms
Bedroom Description Master on Main
Other Rooms Shed(s), Other
Basement Daylight, Driveway Access, Exterior Entry, Finished, Finished Bath, Full
Main Level Bedrooms 3
Dining Room Separate Dining Room
Interior
Interior Features Beamed Ceilings, Double Vanity, Entrance Foyer, High Ceilings 9 ft Main, High Speed Internet
Heating Central
Cooling Attic Fan, Ceiling Fan(s), Central Air
Flooring Carpet, Hardwood
Fireplaces Number 2
Fireplaces Type Family Room
Window Features Plantation Shutters, Skylight(s)
Appliance Dishwasher, Disposal, Gas Range, Gas Water Heater, Range Hood, Refrigerator
Laundry In Basement, Laundry Room
Exterior
Exterior Feature Private Rear Entry, Private Yard, Storage
Parking Features Carport, Covered, Driveway, Parking Pad
Fence Back Yard
Pool None
Community Features Clubhouse, Lake, Near Marta, Near Schools, Near Shopping, Near Trails/Greenway, Park, Playground, Pool, Public Transportation, Tennis Court(s)
Utilities Available Cable Available, Electricity Available, Natural Gas Available, Phone Available, Sewer Available, Underground Utilities, Water Available
Waterfront Description None
View Other
Roof Type Composition
Street Surface Asphalt
Accessibility None
Handicap Access None
Porch Covered, Front Porch, Patio
Total Parking Spaces 2
Building
Lot Description Back Yard, Front Yard, Landscaped, Private
Story One
Sewer Public Sewer
Water Public
Architectural Style Ranch, Traditional
Level or Stories One
Structure Type Brick 4 Sides
New Construction No
Construction Status Resale
Schools
Elementary Schools Avondale
Middle Schools Druid Hills
High Schools Druid Hills
Others
Senior Community no
Restrictions false
Tax ID 15 231 11 034
Special Listing Condition None
Read Less Info
Want to know what your home might be worth? Contact us for a FREE valuation!

Our team is ready to help you sell your home for the highest possible price ASAP

Bought with Beacham and Company Realtors
"My job is to find and attract mastery-based agents to the office, protect the culture, and make sure everyone is happy! "
mark.galloway@galyangrouprealty.com
2302 Parklake Dr NE STE 220, Atlanta, Georgia, 30345, United States







