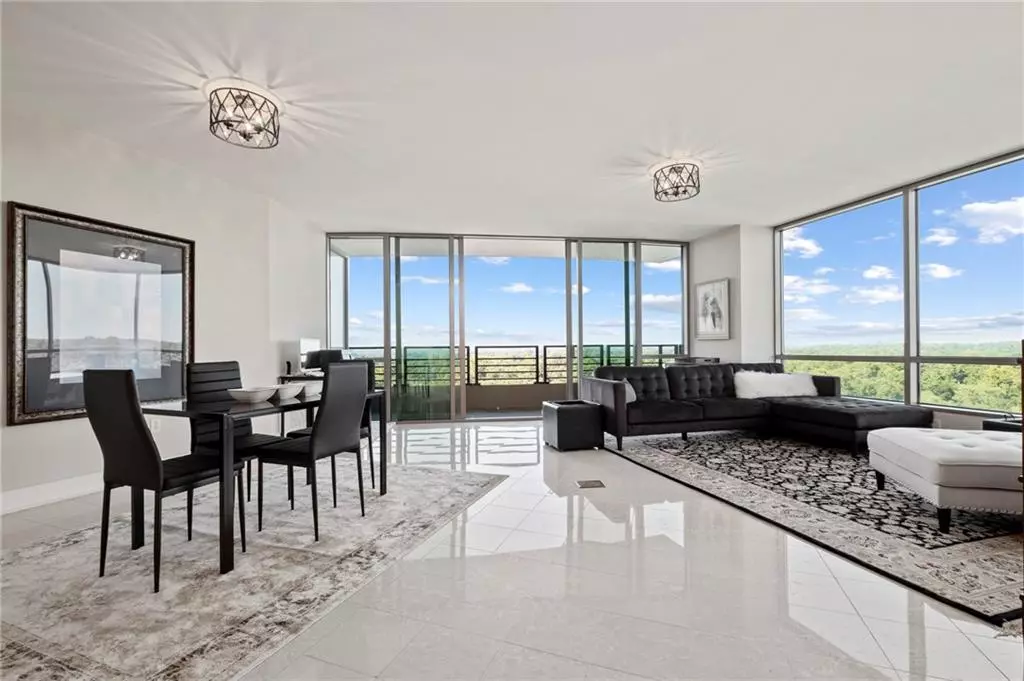$315,000
$344,800
8.6%For more information regarding the value of a property, please contact us for a free consultation.
1 Bed
1 Bath
1,143 SqFt
SOLD DATE : 11/30/2020
Key Details
Sold Price $315,000
Property Type Condo
Sub Type Condominium
Listing Status Sold
Purchase Type For Sale
Square Footage 1,143 sqft
Price per Sqft $275
Subdivision Park Regency
MLS Listing ID 6796533
Sold Date 11/30/20
Style High Rise (6 or more stories)
Bedrooms 1
Full Baths 1
Construction Status Resale
HOA Fees $678
HOA Y/N Yes
Originating Board FMLS API
Year Built 2001
Annual Tax Amount $5,327
Tax Year 2019
Property Description
Beautiful, bright and open! Walk through the front door and you are immediately drawn to the gorgeous panoramic views of this corner unit with its two floor to ceiling walls of windows looking above the tree tops from east to west. An expansive balcony beckons you outside to watch either the sunrise or the sunset. This immaculate home is move in ready. Fabulous open concept floor plan offers a spacious living/dining room and well-appointed kitchen with views through the great room giving you that modern penthouse feel. A second wall of windows leads you out to your private balcony off the master suite which offers a stunning bath with large soaking tub and separate shower, and extra large walk in closet. Enjoy the newly equipped fitness center with sauna and steam room, a wine tasting in the wine cellar, or cozying up with someone special on cool nights with the fire pit on the open 24th floor. The outdoor pool with hot tub, business center, conference room and club room are at your disposal. Your safety is paramount in this gated community with 24 hour security staff in the building. A 24 hour concierge and valet attendants make your living at the Park Regency a full service and effortless experience. Call to make an appointment- this is a MUST SEE unit! IF YOU WOULD PREFER A FACE TIME TOUR, PLEASE LET US KNOW.
Location
State GA
County Fulton
Area 21 - Atlanta North
Lake Name None
Rooms
Bedroom Description Master on Main
Other Rooms None
Basement None
Main Level Bedrooms 1
Dining Room Great Room
Interior
Interior Features Entrance Foyer, High Ceilings 9 ft Main, High Speed Internet, Low Flow Plumbing Fixtures, Walk-In Closet(s)
Heating Heat Pump
Cooling Heat Pump
Flooring Carpet, Ceramic Tile
Fireplaces Type None
Window Features Insulated Windows
Appliance Dishwasher, Disposal, Dryer, Electric Cooktop, Microwave, Refrigerator, Self Cleaning Oven, Washer
Laundry In Hall
Exterior
Exterior Feature Balcony, Storage
Parking Features Deeded, Drive Under Main Level
Fence None
Pool In Ground
Community Features Catering Kitchen, Clubhouse, Concierge, Dog Park, Fitness Center, Gated, Guest Suite, Homeowners Assoc, Pool, Sauna, Wine Storage
Utilities Available Cable Available, Electricity Available, Phone Available, Sewer Available, Water Available
Waterfront Description None
View City, Mountain(s)
Roof Type Other
Street Surface Paved
Accessibility None
Handicap Access None
Porch Covered
Total Parking Spaces 1
Private Pool false
Building
Lot Description Level
Story One
Sewer Public Sewer
Water Public
Architectural Style High Rise (6 or more stories)
Level or Stories One
Structure Type Other
New Construction No
Construction Status Resale
Schools
Elementary Schools Smith
Middle Schools Sutton
High Schools North Atlanta
Others
HOA Fee Include Cable TV, Door person, Maintenance Structure, Maintenance Grounds, Reserve Fund, Security, Sewer, Trash, Water
Senior Community no
Restrictions false
Tax ID 17 0044 LL2025
Ownership Condominium
Financing no
Special Listing Condition None
Read Less Info
Want to know what your home might be worth? Contact us for a FREE valuation!

Our team is ready to help you sell your home for the highest possible price ASAP

Bought with Maximum One Realty Greater ATL.
"My job is to find and attract mastery-based agents to the office, protect the culture, and make sure everyone is happy! "
mark.galloway@galyangrouprealty.com
2302 Parklake Dr NE STE 220, Atlanta, Georgia, 30345, United States







