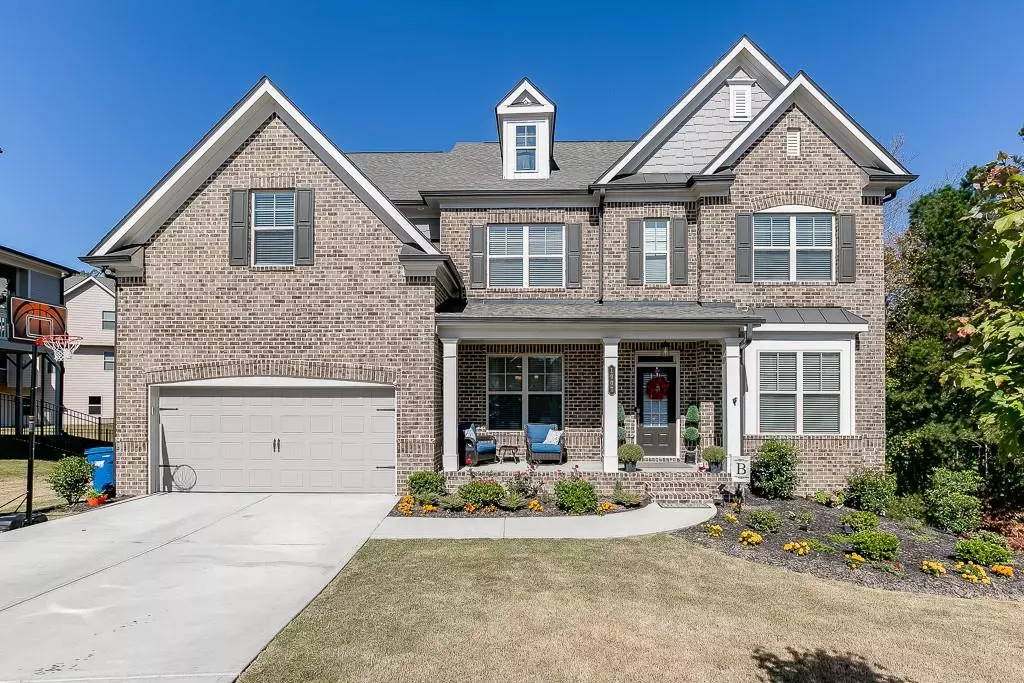$480,000
$489,900
2.0%For more information regarding the value of a property, please contact us for a free consultation.
5 Beds
4 Baths
3,723 SqFt
SOLD DATE : 12/28/2020
Key Details
Sold Price $480,000
Property Type Single Family Home
Sub Type Single Family Residence
Listing Status Sold
Purchase Type For Sale
Square Footage 3,723 sqft
Price per Sqft $128
Subdivision Hills At Hamilton Mill
MLS Listing ID 6799610
Sold Date 12/28/20
Style Craftsman, Traditional
Bedrooms 5
Full Baths 4
Construction Status Resale
HOA Fees $450
HOA Y/N No
Originating Board FMLS API
Year Built 2019
Annual Tax Amount $1,322
Tax Year 2019
Lot Size 0.330 Acres
Acres 0.33
Property Description
You do not want to miss out on this opportunity to purchase this beautiful 1 yr old home filled with tons of charm, upgrades and amazing outdoor living spaces! This 5BR/4BA home on unfinished basement boasts ample space, quiet cul-de-sac living with wooded views & creek to explore and one of the largest lots in the neighborhood! Main level features include foyer, office/flex space, guest bedroom & full bath, diningroom, butler's pantry, gorgeous open living space including stacked stone gas fireplace, tons of natural light from the bay windows, coffered ceilings, beautiful white kitchen cabinets with subway tile backsplash & granite countertops, oversized kitchen island with pendant lighting, breakfast area, SS appliances, walk-in pantry, large mudroom with storage areas. Outdoor living at its finest from the rocking chair front porch to the newly constructed lower deck and screened porch, perfect for drinking coffee and listening to the water flow through the creek. Steps have been added to the deck for ease of entrance to your fenced back yard. The second level features the spacious owner's suite with tray ceiling, double doors leading to ensuite that includes large vanity w/ dual sinks soaking tub and sep. shower, &enormous closet! Two secondary bedrooms share jack & jill bath, third bedroom has private ensuite. Ample space in bonus room allows multi-use, currently used as a media room. This home has so many beautiful features and is truly a must see!!
Location
State GA
County Gwinnett
Area 63 - Gwinnett County
Lake Name None
Rooms
Bedroom Description Oversized Master
Other Rooms None
Basement Bath/Stubbed, Daylight, Exterior Entry
Main Level Bedrooms 1
Dining Room Butlers Pantry, Separate Dining Room
Interior
Interior Features Coffered Ceiling(s), Disappearing Attic Stairs, Double Vanity, Entrance Foyer, High Ceilings 9 ft Upper, High Ceilings 10 ft Main, High Ceilings 10 ft Lower, High Speed Internet, Tray Ceiling(s), Walk-In Closet(s)
Heating Forced Air, Natural Gas
Cooling Central Air
Flooring Carpet, Ceramic Tile, Hardwood
Fireplaces Number 1
Fireplaces Type Factory Built, Gas Log, Gas Starter, Living Room
Window Features Insulated Windows
Appliance Dishwasher, Disposal, Gas Cooktop, Microwave, Self Cleaning Oven
Laundry In Hall, Laundry Room, Upper Level
Exterior
Exterior Feature Private Yard
Parking Features Garage, Garage Door Opener, Garage Faces Front, Kitchen Level, Level Driveway
Garage Spaces 2.0
Fence Back Yard
Pool None
Community Features Homeowners Assoc
Utilities Available Cable Available, Electricity Available, Natural Gas Available, Phone Available, Sewer Available, Underground Utilities, Water Available
Waterfront Description None
View Other
Roof Type Composition
Street Surface Paved
Accessibility None
Handicap Access None
Porch Covered, Deck, Enclosed, Front Porch, Rear Porch, Screened
Total Parking Spaces 2
Building
Lot Description Back Yard, Cul-De-Sac, Front Yard, Landscaped, Level, Wooded
Story Three Or More
Sewer Public Sewer
Water Public
Architectural Style Craftsman, Traditional
Level or Stories Three Or More
Structure Type Brick Front
New Construction No
Construction Status Resale
Schools
Elementary Schools Fort Daniel
Middle Schools Osborne
High Schools Mill Creek
Others
Senior Community no
Restrictions true
Tax ID R3001H232
Ownership Fee Simple
Financing no
Special Listing Condition None
Read Less Info
Want to know what your home might be worth? Contact us for a FREE valuation!

Our team is ready to help you sell your home for the highest possible price ASAP

Bought with Non FMLS Member
"My job is to find and attract mastery-based agents to the office, protect the culture, and make sure everyone is happy! "
mark.galloway@galyangrouprealty.com
2302 Parklake Dr NE STE 220, Atlanta, Georgia, 30345, United States







