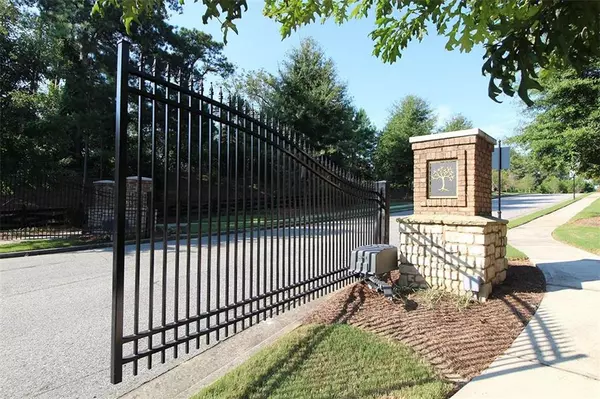$383,960
$384,280
0.1%For more information regarding the value of a property, please contact us for a free consultation.
5 Beds
4.5 Baths
3,646 SqFt
SOLD DATE : 11/20/2020
Key Details
Sold Price $383,960
Property Type Single Family Home
Sub Type Single Family Residence
Listing Status Sold
Purchase Type For Sale
Square Footage 3,646 sqft
Price per Sqft $105
Subdivision Preserve At Harbins Ridge
MLS Listing ID 6760636
Sold Date 11/20/20
Style Contemporary/Modern
Bedrooms 5
Full Baths 4
Half Baths 1
Construction Status New Construction
HOA Y/N Yes
Originating Board FMLS API
Year Built 2020
Tax Year 2020
Lot Size 0.340 Acres
Acres 0.34
Property Description
STUNNING CUSTOM DESIGNED KRISTEN HOME FIRST IN GEORGIA *GATED SEIM TENNIS COMMUNITY*ARCHER SCHOOL FOYER *HARDWOOD FLOORS *TRIM AND CROWN MOLDING *FORMAL DINING ROOM WITH COFFERED CEILING *FIRESIDE FAMILY ROOM *OPEN VIEW TO THE CHEF'S KITCHEN *GREY CABINETRY *GRANITE COUNTERS *TILED BACKSPLASH *DOUBLE OVENS *STAINLESS STEEL APPLIANCES *KITCHEN ISLAND *BREAKFAST AREA * MAIN LEVEL GUEST SUITE * LUXURY OWNER'S RETREAT *PRIVATE OWNER'S BATHROOM WITH DOUBLE SINK VANITY, SOAKING TUB, TILED SHOWER AND OVERSIZED WALK-IN CLOSET *UPPER LEVEL GUEST ENSUITE *2 ADDITIONAL GENEROUSLY SIZED SECONDARY BEDROOMS *COVERED PORCH PERFECT FOR MORNING COFFEE OVER LOOKING BEAUTIFUL LANDSCAPED BACKYARD. THIS HOME IS READY FOR MOVE IN MID TO LATE OCTOBER 2020.SMART HOME PACKAGE INCLUDED, INGROUND SPRINKLERS, AND PEST BAND.
Location
State GA
County Gwinnett
Area 66 - Gwinnett County
Lake Name None
Rooms
Bedroom Description Oversized Master
Other Rooms None
Basement None
Main Level Bedrooms 1
Dining Room Open Concept, Separate Dining Room
Interior
Interior Features Double Vanity
Heating Central
Cooling Ceiling Fan(s), Central Air
Flooring Carpet, Ceramic Tile, Hardwood
Fireplaces Number 1
Fireplaces Type Blower Fan, Family Room, Gas Log
Window Features Insulated Windows, Shutters
Appliance Dishwasher, Double Oven, Gas Cooktop, Gas Oven
Laundry Laundry Room
Exterior
Exterior Feature Private Yard, Tennis Court(s)
Parking Features Attached, Garage, Garage Faces Front
Garage Spaces 2.0
Fence Back Yard
Pool In Ground
Community Features Gated, Near Schools, Near Shopping, Park, Playground, Pool
Utilities Available Cable Available, Electricity Available, Natural Gas Available, Phone Available, Sewer Available, Underground Utilities
Waterfront Description None
View Other
Roof Type Composition
Street Surface Asphalt
Accessibility None
Handicap Access None
Porch Covered
Total Parking Spaces 2
Private Pool true
Building
Lot Description Back Yard, Front Yard
Story Two
Sewer Public Sewer
Water Public
Architectural Style Contemporary/Modern
Level or Stories Two
Structure Type Brick Front, Cement Siding
New Construction No
Construction Status New Construction
Schools
Elementary Schools Harbins
Middle Schools Mcconnell
High Schools Archer
Others
HOA Fee Include Maintenance Grounds, Sewer, Swim/Tennis
Senior Community no
Restrictions true
Tax ID R5318 041
Ownership Fee Simple
Special Listing Condition None
Read Less Info
Want to know what your home might be worth? Contact us for a FREE valuation!

Our team is ready to help you sell your home for the highest possible price ASAP

Bought with Non FMLS Member
"My job is to find and attract mastery-based agents to the office, protect the culture, and make sure everyone is happy! "
mark.galloway@galyangrouprealty.com
2302 Parklake Dr NE STE 220, Atlanta, Georgia, 30345, United States







