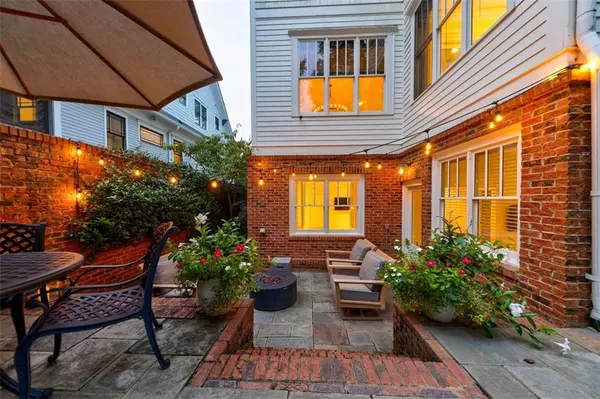$1,690,000
$1,690,000
For more information regarding the value of a property, please contact us for a free consultation.
4 Beds
3.5 Baths
4,728 SqFt
SOLD DATE : 10/30/2020
Key Details
Sold Price $1,690,000
Property Type Single Family Home
Sub Type Single Family Residence
Listing Status Sold
Purchase Type For Sale
Square Footage 4,728 sqft
Price per Sqft $357
Subdivision Virginia Highland
MLS Listing ID 6780392
Sold Date 10/30/20
Style Craftsman, Traditional
Bedrooms 4
Full Baths 3
Half Baths 1
Construction Status Resale
HOA Y/N No
Originating Board FMLS API
Year Built 2005
Annual Tax Amount $18,368
Tax Year 2019
Lot Size 7,492 Sqft
Acres 0.172
Property Description
POOL! This beautiful custom home is one of a kind offering the best of Intown living with hard to find qualities, like a gated driveway. This light-filled, classic home is perfect for entertaining with an open fully outfitted kitchen and beautiful bonus rooms on every level overlooking the pool. The owner's suite is a quiet retreat complete with a spa like bathroom that includes a steam shower, soaking tub, heated floors and separate water closet. The terrace level features a home theater, bathroom, exercise/bedroom, mini-kitchen, and large area perfect for working or learning from home! The private fenced backyard is an oasis for poolside entertaining and safe for pets to roam. This stunning, Virginia Highland home is a short walk to the Beltline, Ponce City Market, Virginia Highland shops and restaurants, Piedmont Park, and more!
Location
State GA
County Fulton
Area 23 - Atlanta North
Lake Name None
Rooms
Bedroom Description In-Law Floorplan
Other Rooms None
Basement Daylight, Exterior Entry, Finished, Finished Bath, Full, Interior Entry
Dining Room Seats 12+, Separate Dining Room
Interior
Interior Features Beamed Ceilings, Bookcases, Central Vacuum, Coffered Ceiling(s), Disappearing Attic Stairs, Double Vanity, Entrance Foyer 2 Story, High Ceilings 9 ft Lower, High Ceilings 9 ft Upper, High Ceilings 10 ft Main, Smart Home, Walk-In Closet(s)
Heating Central, Electric, Forced Air, Zoned
Cooling Central Air, Zoned
Flooring Hardwood, Terrazzo
Fireplaces Number 2
Fireplaces Type Gas Starter, Keeping Room, Master Bedroom
Window Features Insulated Windows, Plantation Shutters
Appliance Dishwasher, Disposal, Double Oven, ENERGY STAR Qualified Appliances, Gas Range, Microwave, Range Hood, Refrigerator, Self Cleaning Oven, Tankless Water Heater
Laundry In Hall, Laundry Room, Upper Level
Exterior
Exterior Feature Gas Grill, Private Rear Entry, Rear Stairs
Parking Features Detached, Garage, Garage Door Opener, Level Driveway, Storage
Garage Spaces 2.0
Fence Back Yard, Front Yard, Wrought Iron
Pool In Ground
Community Features Gated, Near Beltline, Near Marta, Near Schools, Near Shopping, Near Trails/Greenway, Park, Playground, Pool, Public Transportation, Restaurant, Sidewalks
Utilities Available Cable Available, Electricity Available, Natural Gas Available, Phone Available, Sewer Available, Water Available
Waterfront Description None
View Other
Roof Type Ridge Vents, Shingle
Street Surface Asphalt
Accessibility Accessible Doors, Accessible Hallway(s), Accessible Kitchen
Handicap Access Accessible Doors, Accessible Hallway(s), Accessible Kitchen
Porch Covered, Front Porch, Patio, Wrap Around
Total Parking Spaces 2
Private Pool true
Building
Lot Description Back Yard, Front Yard, Landscaped, Level
Story Three Or More
Sewer Public Sewer
Water Public
Architectural Style Craftsman, Traditional
Level or Stories Three Or More
Structure Type Brick 3 Sides, Frame
New Construction No
Construction Status Resale
Schools
Elementary Schools Springdale Park
Middle Schools David T Howard
High Schools Grady
Others
Senior Community no
Restrictions false
Tax ID 14 001700080053
Financing no
Special Listing Condition None
Read Less Info
Want to know what your home might be worth? Contact us for a FREE valuation!

Our team is ready to help you sell your home for the highest possible price ASAP

Bought with Beacham and Company Realtors
"My job is to find and attract mastery-based agents to the office, protect the culture, and make sure everyone is happy! "
mark.galloway@galyangrouprealty.com
2302 Parklake Dr NE STE 220, Atlanta, Georgia, 30345, United States







