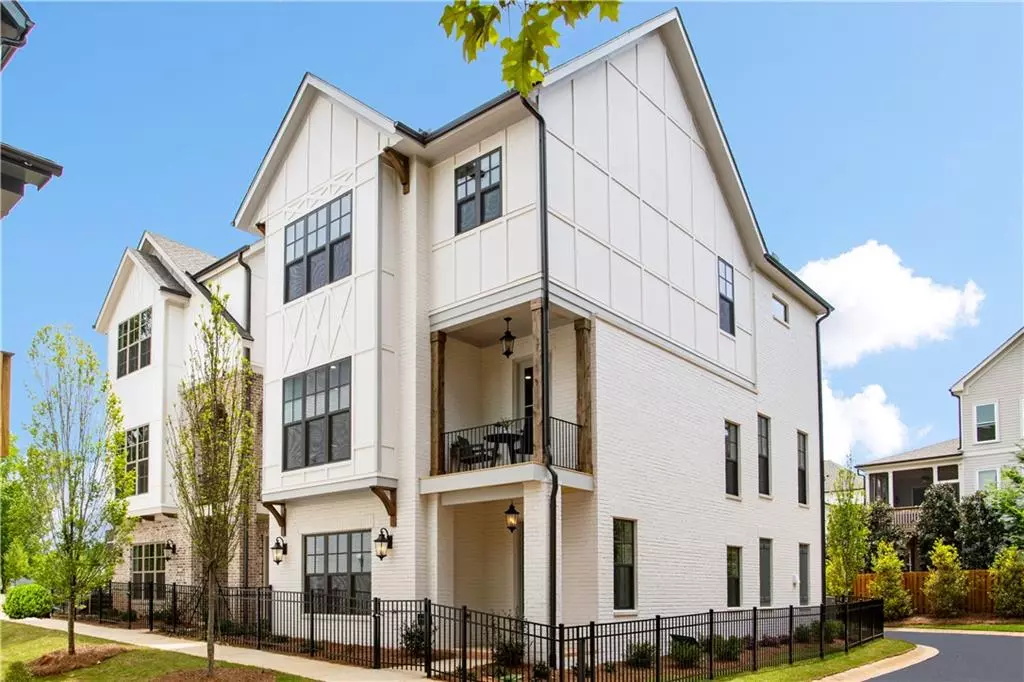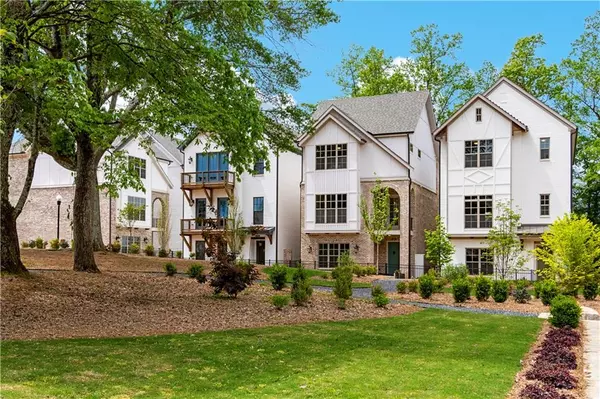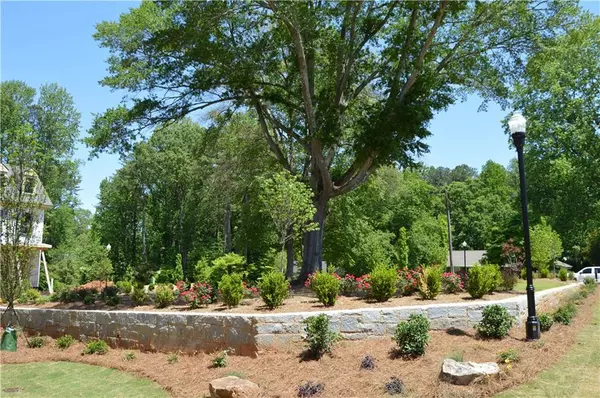$854,000
$883,084
3.3%For more information regarding the value of a property, please contact us for a free consultation.
3 Beds
3.5 Baths
2,968 SqFt
SOLD DATE : 10/29/2020
Key Details
Sold Price $854,000
Property Type Single Family Home
Sub Type Single Family Residence
Listing Status Sold
Purchase Type For Sale
Square Footage 2,968 sqft
Price per Sqft $287
Subdivision East Of Main
MLS Listing ID 6771454
Sold Date 10/29/20
Style Tudor
Bedrooms 3
Full Baths 3
Half Baths 1
Construction Status New Construction
HOA Fees $185
HOA Y/N Yes
Originating Board FMLS API
Year Built 2019
Tax Year 2019
Property Description
Sterling D by The Providence Group. This was our model home! it is GORGEOUS! located in back phase of East of Main sitting on Manning Park! Incredible new floor plan which could include an ELEVATOR but you can decide if you want to keep the storage area with dry bar already installed or possibly later add an elevator! AMAZING PRIVACY! This home has custom closets and so many great upgrades- and MOVE IN READY! This home was our decorated model- it is perfect! Can't beat the gorgeous view of Manning Park and fantastic walkable location! Come see us!we would be happy to give you a private tour.
We are on site everyday but also available as appointment only and would be happy to meet you or do a facetime tour!
We are appointment only and are located on site at THE MAXWELL 174 Devore Road right around the corner in our new model home.
Location
State GA
County Fulton
Area 13 - Fulton North
Lake Name None
Rooms
Bedroom Description Oversized Master, Other
Other Rooms None
Basement None
Dining Room Great Room, Open Concept
Interior
Interior Features Double Vanity, Entrance Foyer, High Ceilings 9 ft Upper, High Ceilings 10 ft Main, Walk-In Closet(s)
Heating Electric, Heat Pump, Zoned
Cooling Ceiling Fan(s), Central Air, Zoned
Flooring Carpet, Ceramic Tile, Hardwood
Fireplaces Number 1
Fireplaces Type Factory Built, Family Room, Gas Log, Gas Starter
Window Features Insulated Windows
Appliance Dishwasher, Disposal, Double Oven, Gas Cooktop, Microwave, Self Cleaning Oven
Laundry Laundry Room, Upper Level
Exterior
Exterior Feature Private Rear Entry, Other
Parking Features Attached, Driveway, Garage, Garage Door Opener
Garage Spaces 2.0
Fence Fenced
Pool None
Community Features Homeowners Assoc, Near Shopping, Near Trails/Greenway, Park, Sidewalks, Street Lights
Utilities Available Cable Available, Electricity Available, Natural Gas Available, Underground Utilities
Waterfront Description None
View Other
Roof Type Composition, Ridge Vents
Street Surface Paved
Accessibility None
Handicap Access None
Porch Deck
Total Parking Spaces 2
Building
Lot Description Landscaped, Level
Story Three Or More
Sewer Public Sewer
Water Public
Architectural Style Tudor
Level or Stories Three Or More
Structure Type Brick Front, Cement Siding, Frame
New Construction No
Construction Status New Construction
Schools
Elementary Schools Manning Oaks
Middle Schools Hopewell
High Schools Alpharetta
Others
HOA Fee Include Maintenance Grounds, Reserve Fund, Trash
Senior Community no
Restrictions true
Tax ID 22 498112530696
Special Listing Condition None
Read Less Info
Want to know what your home might be worth? Contact us for a FREE valuation!

Our team is ready to help you sell your home for the highest possible price ASAP

Bought with Non FMLS Member
"My job is to find and attract mastery-based agents to the office, protect the culture, and make sure everyone is happy! "
mark.galloway@galyangrouprealty.com
2302 Parklake Dr NE STE 220, Atlanta, Georgia, 30345, United States







