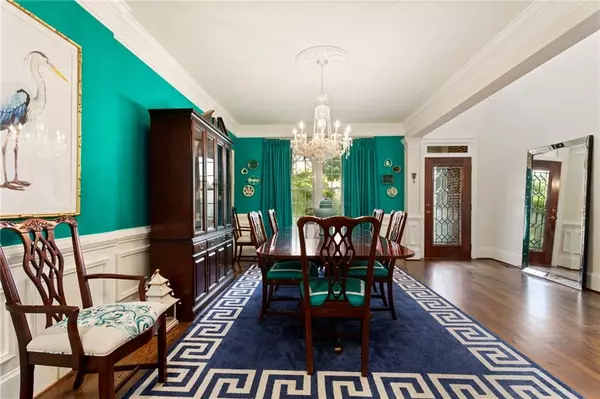$875,000
$875,000
For more information regarding the value of a property, please contact us for a free consultation.
5 Beds
4.5 Baths
6,571 SqFt
SOLD DATE : 10/14/2020
Key Details
Sold Price $875,000
Property Type Single Family Home
Sub Type Single Family Residence
Listing Status Sold
Purchase Type For Sale
Square Footage 6,571 sqft
Price per Sqft $133
Subdivision Glen Abbey
MLS Listing ID 6776532
Sold Date 10/14/20
Style Traditional
Bedrooms 5
Full Baths 4
Half Baths 1
Construction Status Resale
HOA Fees $1,200
HOA Y/N Yes
Originating Board FMLS API
Year Built 2001
Annual Tax Amount $7,733
Tax Year 2019
Lot Size 0.850 Acres
Acres 0.85
Property Description
Beautiful Custom Built Updated Lake Front Home in Sought After Glen Abbey! Rocking Chair Front Porch, Open Floor Plan with Lake Views, Master Suite on Main Level with Fireside Sitting Room, Spa Like Bath with His and Her Vanities, Soaking Tub, Frameless Glass Shower and Walk In Closet. Banquet Dining, Two Story Grand Room, Fireside Keeping Room, Chef's Kitchen with Gas Range with Six Burners and Griddle, Convection Double Ovens, Wine Cooler, Breakfast Bar, Wet Bar, Four Door Refrigerator and Walk In Pantry. Second Floor Features Three Additional Oversized Bedrooms; One with Private Bath and Two with True Jack and Jill Bath with Shared Wet Area. Fireside Covered Porch Overlooking Private Yard with Natural Gas Line for Grill. Full Finished Basement with Recreation Room, Home Office or Media Room, Exercise Room and Huge In-Law Suite with Walk In Closet and Wall of Windows Overlooking Lake, Full Bath and Plenty of Storage. Upgrades Include; Four Sided Brick, Laundry Chute, Built-In Speakers, Three Car Garage, Built-In Desk in Bedroom, Surround Sound, Outlets in Bathroom Drawers and Cabinets and So Much More!Glen Abbey is a Jim Cowart Community with Many Amenities; Work Out Room, Children's Splash Park, Swimming Pool, Swim Team, Eleven Lighted Tennis Courts, Clubhouse with Full Kitchen, Basketball Court, Walking Trail, Two Playgrounds and Conveniently Located to the Big Creek Greenway, Shopping and Ga400.
Location
State GA
County Fulton
Area 14 - Fulton North
Lake Name Other
Rooms
Bedroom Description In-Law Floorplan, Master on Main, Sitting Room
Other Rooms None
Basement Daylight, Exterior Entry, Finished, Finished Bath, Full, Interior Entry
Main Level Bedrooms 1
Dining Room Open Concept, Separate Dining Room
Interior
Interior Features Cathedral Ceiling(s), Disappearing Attic Stairs, Double Vanity, Entrance Foyer, Entrance Foyer 2 Story, High Ceilings 9 ft Main, High Ceilings 9 ft Upper, High Ceilings 10 ft Main, High Ceilings 10 ft Upper, High Speed Internet, Tray Ceiling(s), Walk-In Closet(s)
Heating Forced Air, Natural Gas, Zoned
Cooling Ceiling Fan(s), Central Air, Zoned
Flooring Carpet, Ceramic Tile, Hardwood
Fireplaces Number 3
Fireplaces Type Gas Starter, Keeping Room, Master Bedroom, Outside
Window Features Insulated Windows, Plantation Shutters
Appliance Dishwasher, Disposal, Double Oven, Gas Cooktop, Gas Water Heater, Microwave, Range Hood, Self Cleaning Oven, Other
Laundry Laundry Chute, Laundry Room, Main Level
Exterior
Exterior Feature Awning(s), Gas Grill, Private Front Entry, Private Rear Entry, Private Yard
Parking Features Attached, Garage, Garage Faces Side, Kitchen Level, Level Driveway
Garage Spaces 3.0
Fence None
Pool None
Community Features Clubhouse, Fitness Center, Homeowners Assoc, Near Schools, Near Trails/Greenway, Park, Playground, Pool, Sidewalks, Street Lights, Swim Team, Tennis Court(s)
Utilities Available Cable Available, Electricity Available, Natural Gas Available, Phone Available, Sewer Available, Underground Utilities, Water Available
Waterfront Description Lake, Lake Front
Roof Type Composition
Street Surface Paved
Accessibility Accessible Bedroom
Handicap Access Accessible Bedroom
Porch Covered, Deck, Front Porch, Patio, Rear Porch
Total Parking Spaces 3
Building
Lot Description Back Yard, Front Yard, Lake/Pond On Lot, Landscaped, Level, Sloped
Story Two
Sewer Public Sewer
Water Public
Architectural Style Traditional
Level or Stories Two
Structure Type Brick 4 Sides
New Construction No
Construction Status Resale
Schools
Elementary Schools New Prospect
Middle Schools Webb Bridge
High Schools Alpharetta
Others
HOA Fee Include Reserve Fund, Swim/Tennis
Senior Community no
Restrictions true
Tax ID 11 003000051566
Special Listing Condition None
Read Less Info
Want to know what your home might be worth? Contact us for a FREE valuation!

Our team is ready to help you sell your home for the highest possible price ASAP

Bought with Virtual Properties Realty.com

"My job is to find and attract mastery-based agents to the office, protect the culture, and make sure everyone is happy! "
mark.galloway@galyangrouprealty.com
2302 Parklake Dr NE STE 220, Atlanta, Georgia, 30345, United States







