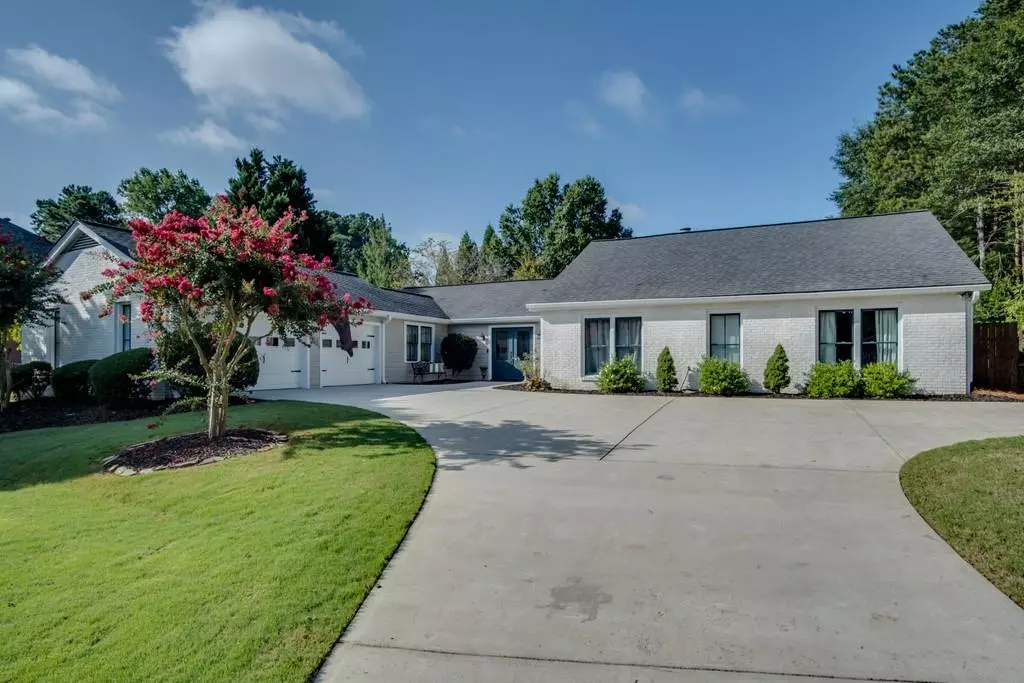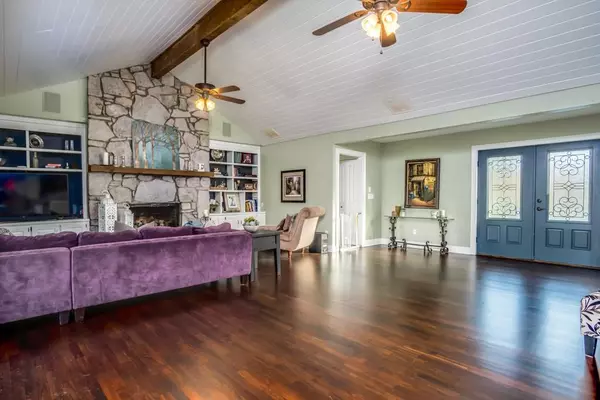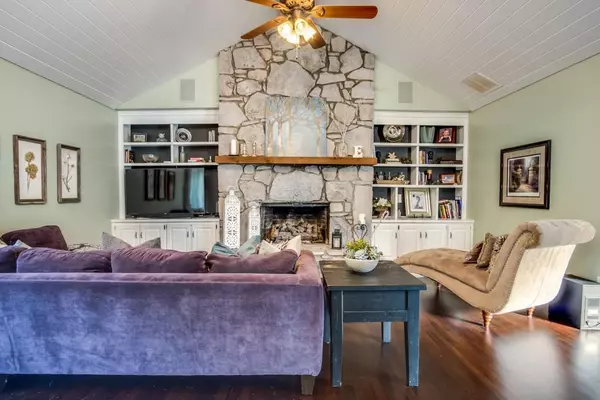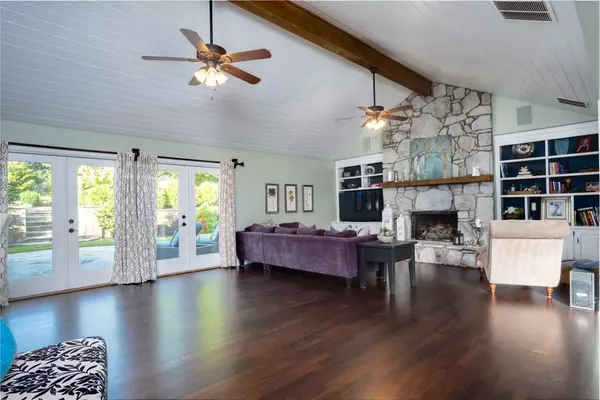$700,000
$700,000
For more information regarding the value of a property, please contact us for a free consultation.
3 Beds
2.5 Baths
2,420 SqFt
SOLD DATE : 10/05/2020
Key Details
Sold Price $700,000
Property Type Single Family Home
Sub Type Single Family Residence
Listing Status Sold
Purchase Type For Sale
Square Footage 2,420 sqft
Price per Sqft $289
Subdivision Hampton Farms
MLS Listing ID 6776755
Sold Date 10/05/20
Style Ranch
Bedrooms 3
Full Baths 2
Half Baths 1
Construction Status Resale
HOA Fees $160
HOA Y/N No
Originating Board FMLS API
Year Built 1977
Annual Tax Amount $5,015
Tax Year 2020
Lot Size 0.690 Acres
Acres 0.69
Property Description
Truly designed for entertaining, this stepless ranch has been completely updated with an open floor plan that flows seamlessly between the indoor and outdoor living spaces. Close-in East Cobb location within sought after swim/tennis community of Hampton Farms. True gourmet kitchen features enormous island, 48" commercial range with pot filler, custom cabinetry with pull out drawers, built-in Gaggenau fridge, two cabinet panel dishwashers, prep sink, warming drawer, and wine fridge. Imagine watching football this fall on the covered screened rear porch where you can stay warm and cozy with the full stone chimney, infrared heaters, and 18' wide retractable screen. Incredible fully fenced gorgeously landscaped yard provides year-round beauty and terraced rear area features a huge Zoysia lawn perfect for yard games! The hardscape offers firepit area, grilling station with 40" Viking grill and hot tub. Keep exploring and you'll find 4 raised garden beds plus an 8x12 potting shed/workshop with electricity. New windows have been installed, hardwoods just refinished and exterior repainted! Still need more space? There is plenty of room to expand up or out on the land!
Location
State GA
County Cobb
Area 83 - Cobb - East
Lake Name None
Rooms
Bedroom Description Master on Main
Other Rooms Shed(s)
Basement Crawl Space
Main Level Bedrooms 3
Dining Room Separate Dining Room, Open Concept
Interior
Interior Features Bookcases, Cathedral Ceiling(s), Double Vanity, Disappearing Attic Stairs, High Speed Internet, Entrance Foyer, Beamed Ceilings, Walk-In Closet(s)
Heating Central, Forced Air, Natural Gas
Cooling Ceiling Fan(s), Central Air
Flooring Carpet, Hardwood
Fireplaces Number 2
Fireplaces Type Family Room, Gas Log, Gas Starter, Outside
Window Features Insulated Windows
Appliance Double Oven, Dishwasher, Disposal, Refrigerator, Gas Water Heater, Gas Cooktop, Gas Oven, Indoor Grill, Microwave, Range Hood
Laundry Laundry Room, Main Level
Exterior
Exterior Feature Gas Grill, Garden, Private Yard, Private Front Entry, Private Rear Entry
Parking Features Garage Door Opener, Garage, Kitchen Level, Garage Faces Side
Garage Spaces 2.0
Fence Back Yard, Fenced
Pool None
Community Features Clubhouse, Playground, Pool, Street Lights, Swim Team, Tennis Court(s)
Utilities Available Cable Available, Electricity Available, Natural Gas Available, Phone Available, Sewer Available, Underground Utilities, Water Available
Waterfront Description None
View Other
Roof Type Composition
Street Surface None
Accessibility Accessible Entrance
Handicap Access Accessible Entrance
Porch Covered, Rear Porch, Screened
Total Parking Spaces 2
Building
Lot Description Back Yard, Landscaped, Pasture, Front Yard
Story One
Sewer Public Sewer
Water Public
Architectural Style Ranch
Level or Stories One
Structure Type Brick Front, Cement Siding
New Construction No
Construction Status Resale
Schools
Elementary Schools Sope Creek
Middle Schools Dickerson
High Schools Walton
Others
Senior Community no
Restrictions false
Tax ID 01008200220
Special Listing Condition None
Read Less Info
Want to know what your home might be worth? Contact us for a FREE valuation!

Our team is ready to help you sell your home for the highest possible price ASAP

Bought with Harry Norman Realtors
"My job is to find and attract mastery-based agents to the office, protect the culture, and make sure everyone is happy! "
mark.galloway@galyangrouprealty.com
2302 Parklake Dr NE STE 220, Atlanta, Georgia, 30345, United States







