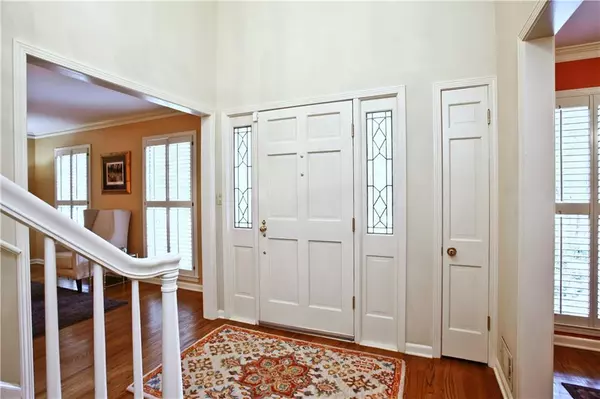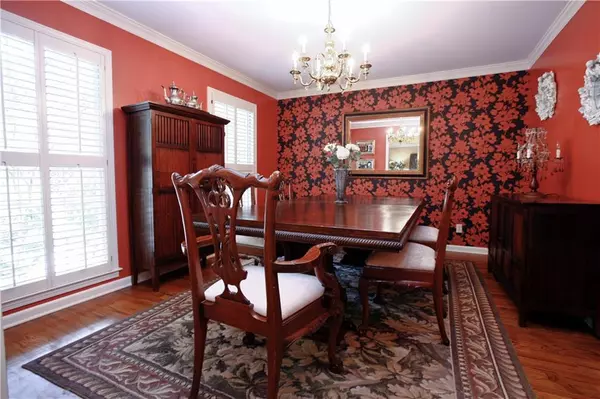$578,000
$589,000
1.9%For more information regarding the value of a property, please contact us for a free consultation.
3 Beds
2.5 Baths
2,856 SqFt
SOLD DATE : 02/05/2021
Key Details
Sold Price $578,000
Property Type Single Family Home
Sub Type Single Family Residence
Listing Status Sold
Purchase Type For Sale
Square Footage 2,856 sqft
Price per Sqft $202
Subdivision Avondale Estates
MLS Listing ID 6769279
Sold Date 02/05/21
Style Cottage
Bedrooms 3
Full Baths 2
Half Baths 1
Construction Status Resale
HOA Y/N No
Originating Board FMLS API
Year Built 1967
Annual Tax Amount $10,853
Tax Year 2019
Lot Size 0.300 Acres
Acres 0.3
Property Description
Treasure found - Historic section of Avondale Estates, brick home on a quiet street! Picture living in an abundance of space: Separate living room and spacious dining room, open family room with fireplace compliments the huge media room (with back entrance). Open the LR wall if you want front to back open floor plan. The main level media room can be modified to be the perfect fourth bedroom or make it your dream space (jr master on main)? Newly renovated custom kitchen is open to the deck(s). Step less back mudroom entry from the carport. Perfect exterior storage in the carport too. Upstairs: Master ste offers huge bath and the perfect sunny office or nursery, plus two additional bedrooms.
Drive around double carport and gorgeous established yard. Walk-ability can't be topped...one short block to the Avondale Swim & Tennis Club and Willis Park! Sidewalks all the way!
Walk-ability can't be topped...one short block to the Avondale Swim & Tennis Club and Willis Park! Sidewalks all the way! Lake Avondale is a half mile walk and best of all ... two block walk to downtown restaurants and shops. And, golf carts are welcome here! The best location for kids to walk to the park, pool and even a quick cut through to the sought-after, application/lottery to The Museum School. Lots of kids attend and ride the bus to Druid Hills and many kids attend nearby Catholic Schools and several fine private elementary and high schools.
Location
State GA
County Dekalb
Area 52 - Dekalb-West
Lake Name None
Rooms
Bedroom Description Sitting Room, Split Bedroom Plan
Other Rooms Other
Basement Crawl Space, Exterior Entry, Partial
Dining Room Separate Dining Room
Interior
Interior Features Bookcases, Entrance Foyer 2 Story, High Speed Internet, His and Hers Closets, Low Flow Plumbing Fixtures, Walk-In Closet(s)
Heating Central, Natural Gas
Cooling Central Air
Flooring Ceramic Tile, Hardwood
Fireplaces Number 1
Fireplaces Type Family Room, Gas Log, Gas Starter, Masonry
Window Features Plantation Shutters, Skylight(s)
Appliance Dishwasher, Disposal, Gas Cooktop, Gas Oven, Gas Water Heater, Microwave, Self Cleaning Oven, Tankless Water Heater
Laundry In Bathroom, Main Level
Exterior
Exterior Feature Private Rear Entry, Private Yard, Storage
Parking Features Attached, Carport, Covered, Driveway, Kitchen Level, Level Driveway, Storage
Fence Back Yard, Chain Link, Wood
Pool None
Community Features Clubhouse, Lake, Near Marta, Near Schools, Near Shopping, Park, Pool, Public Transportation, Sidewalks, Street Lights, Swim Team, Tennis Court(s)
Utilities Available Cable Available, Electricity Available, Natural Gas Available, Phone Available, Sewer Available, Water Available
Waterfront Description None
View City
Roof Type Composition, Ridge Vents, Shingle
Street Surface Asphalt, Paved
Accessibility Accessible Entrance
Handicap Access Accessible Entrance
Porch Deck, Side Porch
Total Parking Spaces 2
Building
Lot Description Back Yard, Level
Story Two
Sewer Public Sewer, Septic Tank
Water Public
Architectural Style Cottage
Level or Stories Two
Structure Type Brick 4 Sides
New Construction No
Construction Status Resale
Schools
Elementary Schools Avondale
Middle Schools Druid Hills
High Schools Druid Hills
Others
Senior Community no
Restrictions false
Tax ID 15 248 17 021
Ownership Fee Simple
Special Listing Condition None
Read Less Info
Want to know what your home might be worth? Contact us for a FREE valuation!

Our team is ready to help you sell your home for the highest possible price ASAP

Bought with Berkshire Hathaway HomeServices Georgia Properties
"My job is to find and attract mastery-based agents to the office, protect the culture, and make sure everyone is happy! "
mark.galloway@galyangrouprealty.com
2302 Parklake Dr NE STE 220, Atlanta, Georgia, 30345, United States







