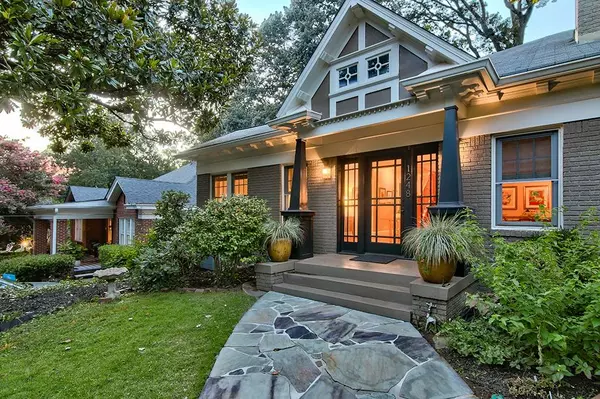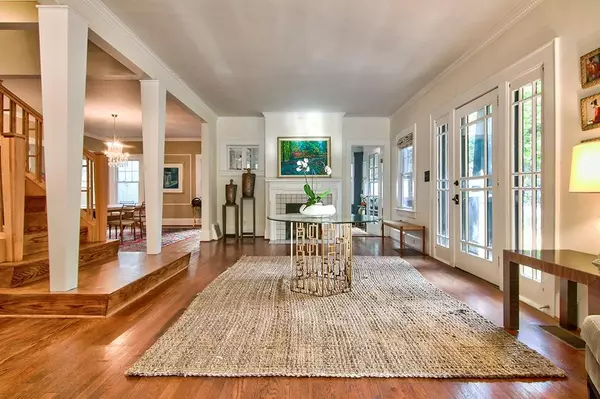$1,069,000
$1,090,000
1.9%For more information regarding the value of a property, please contact us for a free consultation.
4 Beds
4 Baths
3,275 SqFt
SOLD DATE : 10/15/2020
Key Details
Sold Price $1,069,000
Property Type Single Family Home
Sub Type Single Family Residence
Listing Status Sold
Purchase Type For Sale
Square Footage 3,275 sqft
Price per Sqft $326
Subdivision Virginia Highland
MLS Listing ID 6769290
Sold Date 10/15/20
Style Traditional
Bedrooms 4
Full Baths 4
Construction Status Updated/Remodeled
HOA Y/N No
Originating Board FMLS API
Year Built 1930
Annual Tax Amount $10,904
Tax Year 2019
Lot Size 0.300 Acres
Acres 0.3
Property Description
Updated and expanded Virginia Highland home to meet today's active lifestyle needs. Home has 4 large bedrooms each with its own ensuite, 2 on the main & 2 upstairs. Primary bedroom located upstairs with spa-like bath & walk out balcony - perfect for coffee or wine. The main level features a large entry foyer that leads into an oversized dining room, perfect for future entertaining. The kitchen has been expanded to create a modern and open space featuring large island w/ gas cooktop, stone counters, wall ovens, and upgraded SS appliances, looking into the living room and private backyard. Serene landscaped & fenced backyard features large deck to enjoy the natural surroundings, and detached garage deep enough to fit 3 cars + plus workshop space. Workshop is currently set up for bicycle storage & repair, but could be utilized for your preferred hobby. Plenty of storage space in basement, extra garage area, and ample closets throughout. Close to all Va-Hi and midtown have to offer, the Beltline & Piedmont Park.
Location
State GA
County Dekalb
Area 52 - Dekalb-West
Lake Name None
Rooms
Bedroom Description Oversized Master, Split Bedroom Plan
Other Rooms Garage(s), Workshop
Basement Partial, Unfinished
Main Level Bedrooms 2
Dining Room Seats 12+, Separate Dining Room
Interior
Interior Features Bookcases, Disappearing Attic Stairs, Double Vanity, Entrance Foyer, High Ceilings 9 ft Main, High Ceilings 9 ft Upper, High Speed Internet, Low Flow Plumbing Fixtures, Walk-In Closet(s)
Heating Central, Forced Air, Natural Gas
Cooling Ceiling Fan(s), Central Air
Flooring Carpet, Ceramic Tile, Hardwood
Fireplaces Number 1
Fireplaces Type Other Room
Window Features Insulated Windows
Appliance Dishwasher, Disposal, Electric Oven, Gas Cooktop, Gas Water Heater, Microwave, Refrigerator
Laundry In Hall, Upper Level
Exterior
Exterior Feature Balcony, Garden, Private Rear Entry, Private Yard, Rain Barrel/Cistern(s)
Parking Features Covered, Detached, Garage, Kitchen Level, Level Driveway
Garage Spaces 3.0
Fence Back Yard, Privacy, Wood
Pool None
Community Features Near Beltline, Near Marta, Near Trails/Greenway, Park, Public Transportation, Sidewalks
Utilities Available Cable Available, Electricity Available, Natural Gas Available, Phone Available, Sewer Available, Water Available
Waterfront Description None
View Other
Roof Type Composition
Street Surface Asphalt
Accessibility None
Handicap Access None
Porch Covered, Deck, Rear Porch, Rooftop
Total Parking Spaces 3
Building
Lot Description Back Yard, Landscaped, Level, Private
Story Two
Sewer Public Sewer
Water Public
Architectural Style Traditional
Level or Stories Two
Structure Type Brick 3 Sides, Cement Siding
New Construction No
Construction Status Updated/Remodeled
Schools
Elementary Schools Fernbank
Middle Schools Druid Hills
High Schools Druid Hills
Others
Senior Community no
Restrictions false
Tax ID 18 001 04 034
Ownership Fee Simple
Financing no
Special Listing Condition None
Read Less Info
Want to know what your home might be worth? Contact us for a FREE valuation!

Our team is ready to help you sell your home for the highest possible price ASAP

Bought with Chapman Hall Premier Realtors
"My job is to find and attract mastery-based agents to the office, protect the culture, and make sure everyone is happy! "
mark.galloway@galyangrouprealty.com
2302 Parklake Dr NE STE 220, Atlanta, Georgia, 30345, United States







