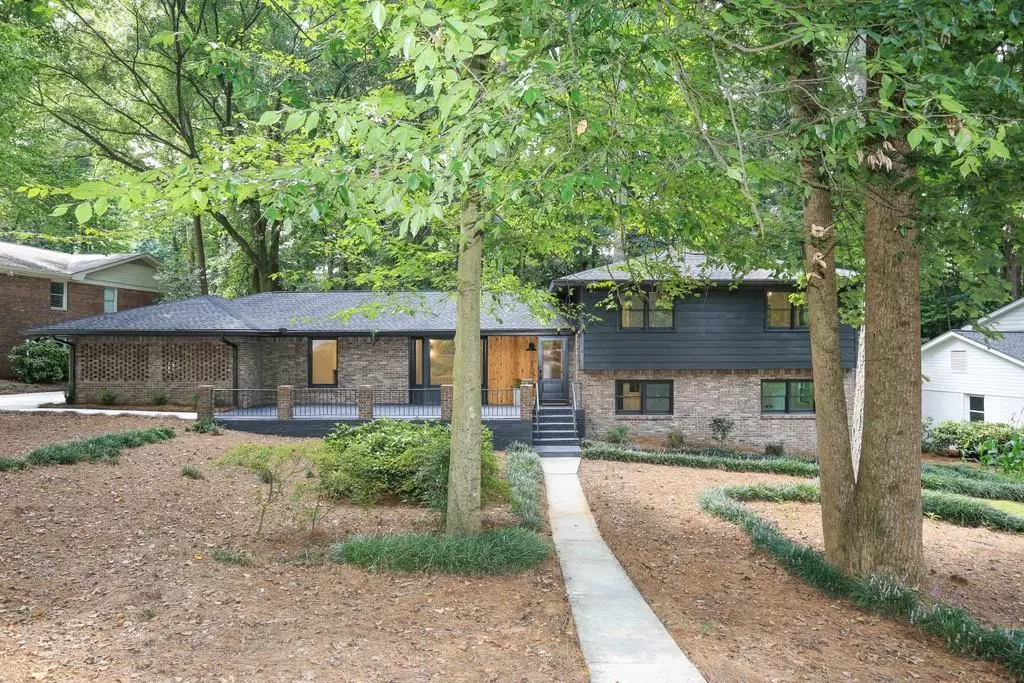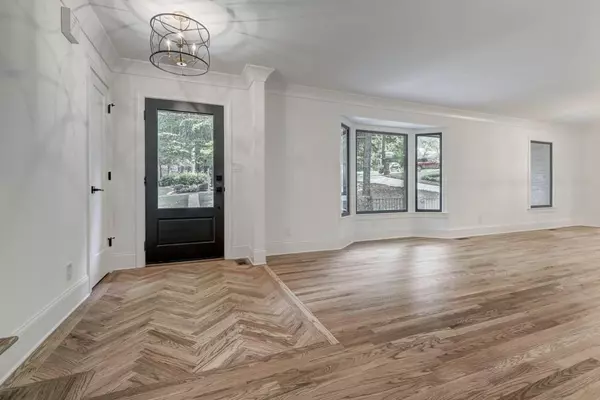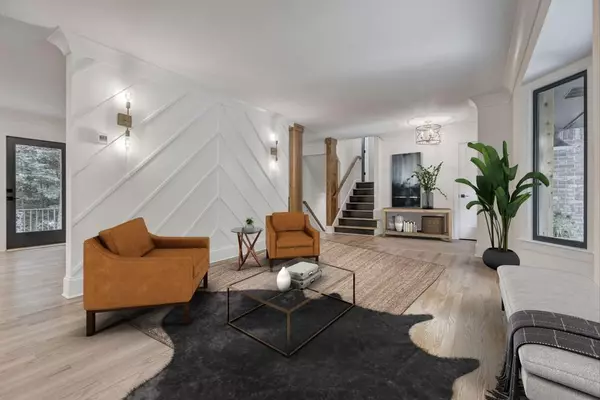$725,000
$744,900
2.7%For more information regarding the value of a property, please contact us for a free consultation.
4 Beds
3 Baths
3,064 SqFt
SOLD DATE : 10/13/2020
Key Details
Sold Price $725,000
Property Type Single Family Home
Sub Type Single Family Residence
Listing Status Sold
Purchase Type For Sale
Square Footage 3,064 sqft
Price per Sqft $236
Subdivision Breckenridge
MLS Listing ID 6769966
Sold Date 10/13/20
Style Contemporary/Modern, Ranch
Bedrooms 4
Full Baths 3
Construction Status Resale
HOA Y/N No
Originating Board FMLS API
Year Built 1965
Annual Tax Amount $1,969
Tax Year 2019
Lot Size 0.500 Acres
Acres 0.5
Property Description
Amazing custom CORE Renovation located in highly sought-after Breckenridge Subdivision, blending new, polished, sleek design with large, traditional house and lot in well-established neighborhood.This is not your basic and typical re-do! Thoughtful designer details, superior craftsmanship, quality materials for a house built to endure the test of time. This multi-level house provides gracious spaces and functional areas with beautiful design choices throughout. ALL NEW SYSTEMS!! Large open concept kitchen boasts quartz countertops, new white cabinets, double drawer French door refrigerator, 6-burner chef's range located below large picture window overlooking back yard; built-in microwave, wine/drink refrigerator, large double pantry.Mud room has unpolished granite countertops with access to an oversized back patio that is an entertainers dream! Dining room has smart wine bar with cabinet storage and pretty grey tile backsplash. Beautiful wood details throughout the house include living room with cool light sconces, cross-hatch wall, hand-built wooden pillars; gas fireplace reflects sleek look with all new ventless fireplace and gas logs. Master bedroom has space for a small sofa or desk; master bathroom reflects thoughtful design choices in grey cabinetry, gold fixtures, cool tub surround, and fancy shower enclosure. Huge walk-in closet.Lower level provides additional flex space for home office or play/game room, 2 more bedrooms and one more bath. Additional storage located in basement. Location is unbeatable: 7-10 min to Decatur; 10-15 min to CHOA, EMORY, CDC; walk to Twin Lakes Swim and Tennis; Briarlake ES/Lakeside HS.
Location
State GA
County Dekalb
Area 52 - Dekalb-West
Lake Name None
Rooms
Bedroom Description Other
Other Rooms None
Basement Crawl Space, Daylight, Exterior Entry, Interior Entry, Partial, Unfinished
Dining Room Open Concept
Interior
Interior Features Double Vanity, Entrance Foyer, High Speed Internet, Low Flow Plumbing Fixtures, Wet Bar
Heating Forced Air, Natural Gas, Zoned
Cooling Central Air, Zoned
Flooring Ceramic Tile, Hardwood
Fireplaces Number 1
Fireplaces Type Factory Built, Family Room
Window Features Insulated Windows
Appliance Dishwasher, Disposal, Gas Range, Microwave, Refrigerator, Tankless Water Heater
Laundry Main Level, Mud Room
Exterior
Exterior Feature Private Yard
Parking Features Carport, Driveway, Kitchen Level, Level Driveway
Fence None
Pool None
Community Features Near Schools, Near Shopping, Near Trails/Greenway, Park, Pool, Swim Team, Tennis Court(s)
Utilities Available Cable Available, Electricity Available, Natural Gas Available
Waterfront Description None
View Other
Roof Type Composition
Street Surface Asphalt, Paved
Accessibility None
Handicap Access None
Porch Front Porch, Patio
Total Parking Spaces 2
Building
Lot Description Back Yard, Cul-De-Sac, Front Yard, Level, Private
Story Multi/Split
Sewer Public Sewer
Water Public
Architectural Style Contemporary/Modern, Ranch
Level or Stories Multi/Split
Structure Type Brick 4 Sides
New Construction No
Construction Status Resale
Schools
Elementary Schools Briarlake
Middle Schools Henderson - Dekalb
High Schools Lakeside - Dekalb
Others
Senior Community no
Restrictions false
Tax ID 18 192 10 013
Special Listing Condition None
Read Less Info
Want to know what your home might be worth? Contact us for a FREE valuation!

Our team is ready to help you sell your home for the highest possible price ASAP

Bought with Atlanta Communities
"My job is to find and attract mastery-based agents to the office, protect the culture, and make sure everyone is happy! "
mark.galloway@galyangrouprealty.com
2302 Parklake Dr NE STE 220, Atlanta, Georgia, 30345, United States







