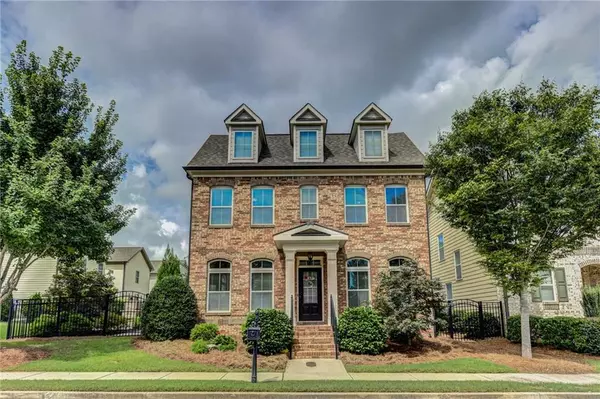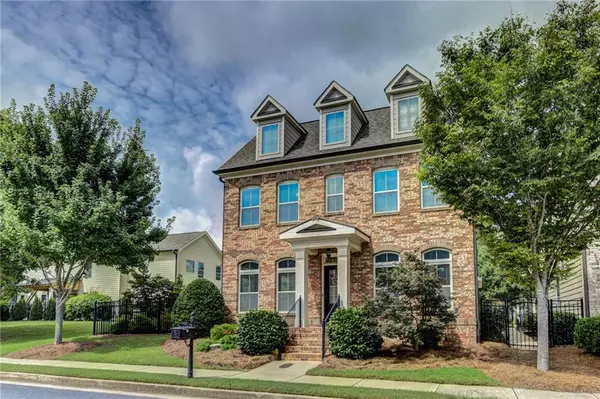$485,000
$485,000
For more information regarding the value of a property, please contact us for a free consultation.
4 Beds
3.5 Baths
2,729 SqFt
SOLD DATE : 10/09/2020
Key Details
Sold Price $485,000
Property Type Single Family Home
Sub Type Single Family Residence
Listing Status Sold
Purchase Type For Sale
Square Footage 2,729 sqft
Price per Sqft $177
Subdivision Jamestown
MLS Listing ID 6771587
Sold Date 10/09/20
Style Traditional
Bedrooms 4
Full Baths 3
Half Baths 1
Construction Status Resale
HOA Fees $179
HOA Y/N Yes
Originating Board FMLS API
Year Built 2014
Annual Tax Amount $4,223
Tax Year 2019
Lot Size 6,969 Sqft
Acres 0.16
Property Description
Come home to distinctive living in Jamestown gated community. No shortage of curb appeal. Unique to this Jamestown home is the yard space with its full side-yard walkways, courtyard paver patio, seating wall, and wood-burning fireplace with electric awning. This extraordinary corner lot home with its FIVE-STAR list of upgrades continues with kitchen remodel, decorative lighting enhancements throughout, pre-wired surround sound, and new HVAC (upstairs). See full list of $70K+ upgrades. Meticulously maintained. Open concept kitchen-dining-living space with grand European and Magnolia style home offers hardwood floors on main level, custom blinds, upscale lighting, eating-counter, and custom stained cabinets. Owners' suite and spacious spa bath featured on the main level! Laundry on main level. Three bedrooms upstairs. 10-ft ceilings throughout. Lots of natural light brightens the entire space. The Jamestown subdivision has so much offer with gated access, swim/tennis, clubhouse, yard maintenance included, etc. You'll love the location - GA 400/Exit 12. Live, work, play with Halcyon shopping and eateries just 2 blocks away. Walk to Big Creek greenway.
Location
State GA
County Forsyth
Area 221 - Forsyth County
Lake Name None
Rooms
Bedroom Description Master on Main, Oversized Master
Other Rooms None
Basement None
Main Level Bedrooms 1
Dining Room Open Concept, Seats 12+
Interior
Interior Features Disappearing Attic Stairs, Double Vanity, Entrance Foyer, High Ceilings 10 ft Main, High Ceilings 10 ft Upper, Smart Home, Tray Ceiling(s), Walk-In Closet(s)
Heating Natural Gas
Cooling Ceiling Fan(s), Central Air
Flooring Carpet, Ceramic Tile, Hardwood
Fireplaces Number 1
Fireplaces Type Gas Starter, Living Room
Window Features Insulated Windows
Appliance Dishwasher, Disposal, ENERGY STAR Qualified Appliances, Gas Range, Gas Water Heater, Microwave
Laundry Laundry Room, Main Level
Exterior
Exterior Feature Awning(s), Courtyard, Private Front Entry, Private Rear Entry, Private Yard
Parking Features Attached, Garage
Garage Spaces 2.0
Fence Fenced
Pool None
Community Features Clubhouse, Near Schools, Near Trails/Greenway, Pool, Restaurant, Sidewalks, Street Lights, Tennis Court(s)
Utilities Available Cable Available, Electricity Available, Natural Gas Available, Phone Available, Sewer Available, Underground Utilities, Water Available
Waterfront Description None
View Other
Roof Type Shingle
Street Surface Paved
Accessibility None
Handicap Access None
Porch Covered, Side Porch
Total Parking Spaces 2
Building
Lot Description Corner Lot, Level
Story Two
Sewer Public Sewer
Water Public
Architectural Style Traditional
Level or Stories Two
Structure Type Brick Front, Cement Siding
New Construction No
Construction Status Resale
Schools
Elementary Schools Brandywine
Middle Schools Desana
High Schools Denmark High School
Others
HOA Fee Include Maintenance Grounds, Reserve Fund, Swim/Tennis, Trash
Senior Community no
Restrictions true
Tax ID 044 369
Special Listing Condition None
Read Less Info
Want to know what your home might be worth? Contact us for a FREE valuation!

Our team is ready to help you sell your home for the highest possible price ASAP

Bought with Atlanta Fine Homes Sotheby's International

"My job is to find and attract mastery-based agents to the office, protect the culture, and make sure everyone is happy! "
mark.galloway@galyangrouprealty.com
2302 Parklake Dr NE STE 220, Atlanta, Georgia, 30345, United States







