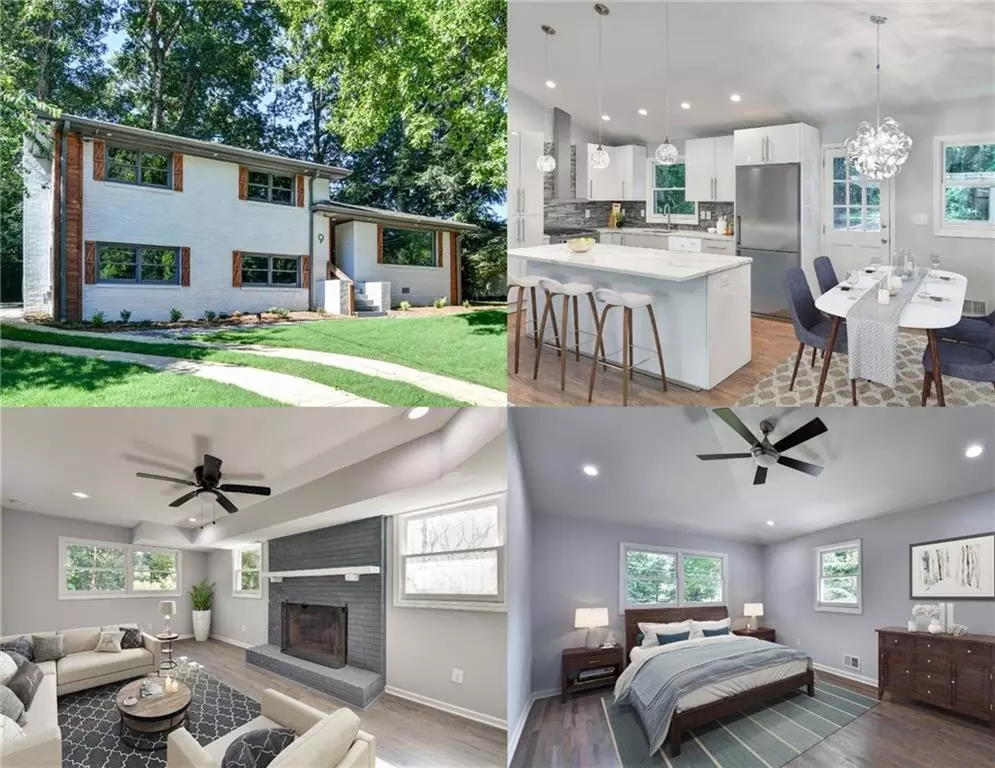$520,000
$525,000
1.0%For more information regarding the value of a property, please contact us for a free consultation.
3 Beds
3 Baths
1,964 SqFt
SOLD DATE : 12/29/2020
Key Details
Sold Price $520,000
Property Type Single Family Home
Sub Type Single Family Residence
Listing Status Sold
Purchase Type For Sale
Square Footage 1,964 sqft
Price per Sqft $264
Subdivision Avondale Estates
MLS Listing ID 6765904
Sold Date 12/29/20
Style Contemporary/Modern
Bedrooms 3
Full Baths 3
Construction Status Updated/Remodeled
HOA Y/N No
Originating Board FMLS API
Year Built 1957
Annual Tax Amount $6,326
Tax Year 2019
Lot Size 0.300 Acres
Acres 0.3
Property Description
Complete mid-century modern Avondale Estates renovation seeks doomsday preppers with authentic subterranean apocalypse/bomb/storm shelter waiting for revitalization outback. The split-level home has been elevated with elegant touches including a brand new sparkling kitchen with stainless steel appliances/tile backsplash/expansive island with Classique Calacatta Quartz, modern lighting throughout, freestanding garden tub/dual shower heads/dual vanities/floor to ceiling tile in master bath, sleek tiled secondary bathrooms, vaulted ceilings, built-in master closet, new windows, beautiful onsite stained hardwood floors, plenty of finished storage space, and inviting fireplace. Entertain seamlessly from the inside to the outside in the fully fenced backyard complete with party pergola!
Location
State GA
County Dekalb
Area 52 - Dekalb-West
Lake Name None
Rooms
Bedroom Description Other
Other Rooms Outbuilding
Basement Bath/Stubbed, Daylight, Finished, Finished Bath, Interior Entry
Dining Room Great Room, Open Concept
Interior
Interior Features High Ceilings 9 ft Upper, High Ceilings 9 ft Lower, High Ceilings 10 ft Main, High Speed Internet, Low Flow Plumbing Fixtures
Heating Central, Natural Gas
Cooling Central Air, Zoned
Flooring Ceramic Tile, Hardwood
Fireplaces Number 1
Fireplaces Type Basement, Family Room, Gas Starter
Window Features Shutters, Storm Window(s)
Appliance Dishwasher, Disposal, Gas Oven, Gas Range, Refrigerator, Self Cleaning Oven
Laundry In Basement, Laundry Room
Exterior
Exterior Feature Garden, Private Rear Entry, Private Yard, Storage
Parking Features Driveway
Fence Back Yard, Chain Link
Pool None
Community Features Clubhouse, Near Marta, Sidewalks, Street Lights, Swim Team
Utilities Available Cable Available, Electricity Available, Natural Gas Available, Phone Available, Sewer Available, Underground Utilities, Water Available
Waterfront Description None
View Other
Roof Type Composition
Street Surface Asphalt
Accessibility None
Handicap Access None
Porch Patio
Total Parking Spaces 2
Building
Lot Description Back Yard, Front Yard, Level, Private
Story Two
Sewer Public Sewer
Water Public
Architectural Style Contemporary/Modern
Level or Stories Two
Structure Type Brick 4 Sides
New Construction No
Construction Status Updated/Remodeled
Schools
Elementary Schools Avondale
Middle Schools Druid Hills
High Schools Druid Hills
Others
Senior Community no
Restrictions false
Tax ID 15 233 05 001
Ownership Fee Simple
Financing no
Special Listing Condition None
Read Less Info
Want to know what your home might be worth? Contact us for a FREE valuation!

Our team is ready to help you sell your home for the highest possible price ASAP

Bought with PalmerHouse Properties
"My job is to find and attract mastery-based agents to the office, protect the culture, and make sure everyone is happy! "
mark.galloway@galyangrouprealty.com
2302 Parklake Dr NE STE 220, Atlanta, Georgia, 30345, United States







