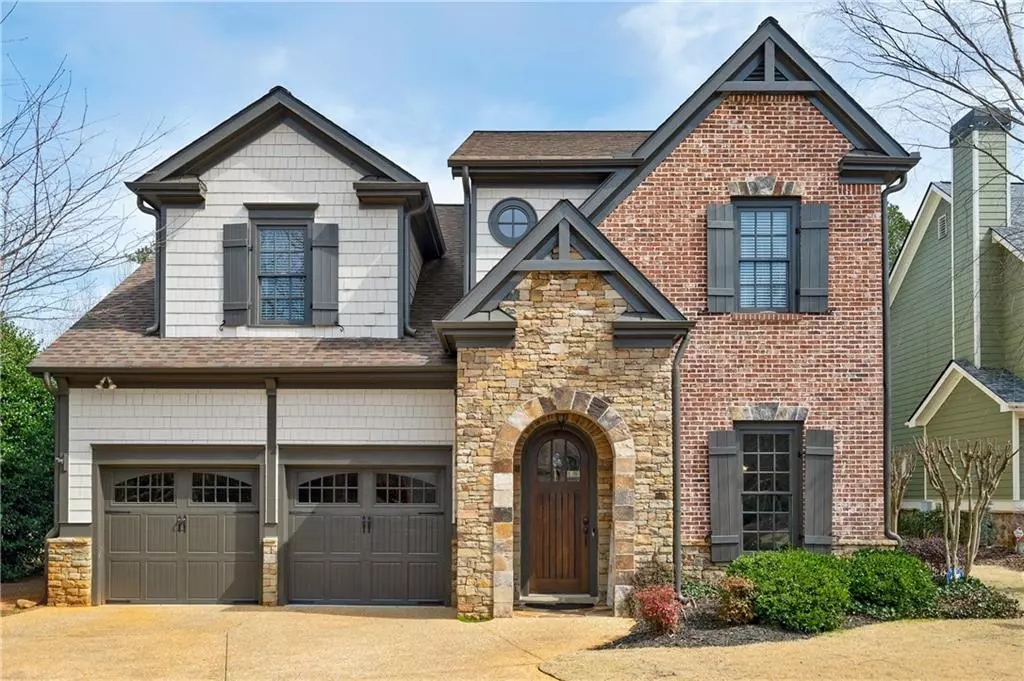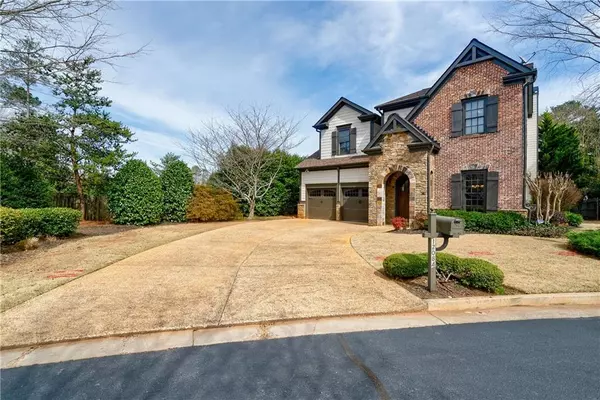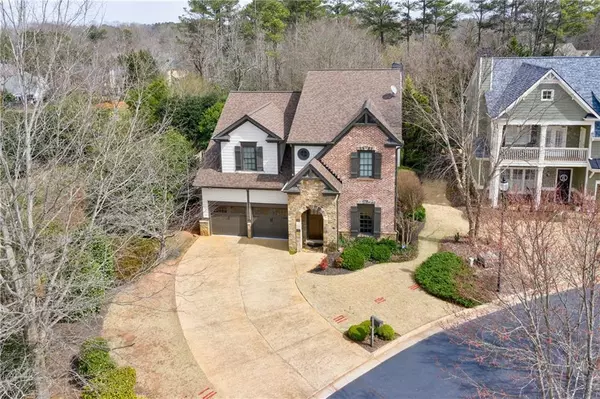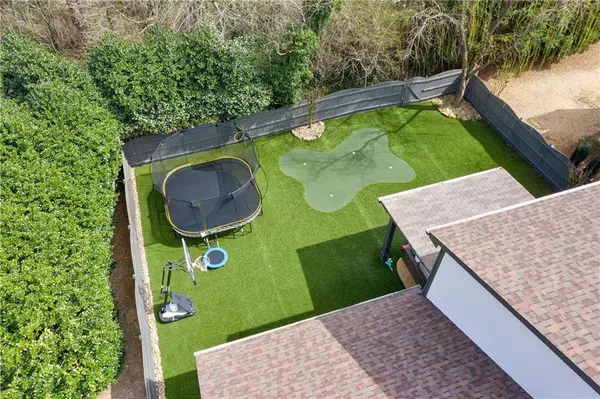$512,000
$519,900
1.5%For more information regarding the value of a property, please contact us for a free consultation.
4 Beds
3.5 Baths
3,455 SqFt
SOLD DATE : 10/15/2020
Key Details
Sold Price $512,000
Property Type Single Family Home
Sub Type Single Family Residence
Listing Status Sold
Purchase Type For Sale
Square Footage 3,455 sqft
Price per Sqft $148
Subdivision Cottages Of Crabapple
MLS Listing ID 6769531
Sold Date 10/15/20
Style Craftsman, Traditional
Bedrooms 4
Full Baths 3
Half Baths 1
Construction Status Resale
HOA Fees $189
HOA Y/N Yes
Originating Board FMLS API
Year Built 2005
Annual Tax Amount $4,770
Tax Year 2019
Lot Size 9,191 Sqft
Acres 0.211
Property Description
This Craftsman style home is the one you have been waiting for! The largest floor plan in the neighborhood, this corner home features a gorgeous natural stone & brick exterior design with fresh paint. This open floor plan features 10' ceilings & real Hardwood Floors on the entire main floor. The stunning kitchen includes Granite Countertops, Stainless Steel Appliances, Double Ovens & tile backsplash. The backyard is a show stopper w/ an in ground putting green in the turf, Covered patio with outdoor TV space & full privacy. Brand new HVAC system & Roof is 3-years old! The owner's bedroom is conveniently located on the main floor w/ hardwood floors, sitting area & tray ceiling. The owner's bath features a jetted tub, granite counter tops, separate large shower, tile floors, walls & custom closets. The main floor includes a dining room, half bath and kitchen that looks into the Great room with a stone gas fireplace & French doors that open to the cover patio. The backyard is truly a lifestyle that you will enjoy all year around! Upstairs you will find a large bonus/game room and Glass French doors that lead to a home office. There are 2 bedrooms that connect to a full bath with tile floors, walls & granite countertops. Another large secondary bedroom, walk-in closet & private bath with granite countertops, tile floors & walls complete this home. You will love the privacy of this corner home site, that is conveniently located near downtown Milton & plenty of restaurants, grocery & shopping. The HOA includes yard maintenance, sidewalks & community park. This home is in perfect condition and ready for you to move into today! Come see this home before it is too late! Short drive to Avalon, North Point Mall and sidewalks lead to Wills Park!
Location
State GA
County Fulton
Area 13 - Fulton North
Lake Name None
Rooms
Bedroom Description Master on Main, Oversized Master
Other Rooms None
Basement None
Main Level Bedrooms 1
Dining Room Separate Dining Room
Interior
Interior Features Coffered Ceiling(s), Disappearing Attic Stairs, Double Vanity, Entrance Foyer, High Ceilings 9 ft Upper, High Ceilings 10 ft Main, High Speed Internet, Tray Ceiling(s), Walk-In Closet(s)
Heating Central, Electric, Natural Gas, Zoned
Cooling Ceiling Fan(s), Central Air, Zoned
Flooring Carpet, Ceramic Tile, Hardwood
Fireplaces Number 1
Fireplaces Type Gas Starter, Great Room, Masonry
Window Features Insulated Windows
Appliance Dishwasher, Disposal, Double Oven, Gas Cooktop, Microwave, Self Cleaning Oven
Laundry Laundry Room, Main Level, Mud Room
Exterior
Exterior Feature Private Front Entry, Private Rear Entry, Private Yard
Parking Features Driveway, Garage, Garage Door Opener, Garage Faces Front, Kitchen Level, Level Driveway
Garage Spaces 2.0
Fence Back Yard, Fenced, Privacy
Pool None
Community Features Homeowners Assoc, Park, Sidewalks
Utilities Available Cable Available, Electricity Available, Natural Gas Available, Phone Available, Sewer Available, Underground Utilities, Water Available
View Other
Roof Type Composition, Ridge Vents, Shingle
Street Surface Asphalt
Accessibility None
Handicap Access None
Porch Covered, Front Porch, Patio, Rear Porch
Total Parking Spaces 2
Building
Lot Description Back Yard, Corner Lot, Front Yard, Landscaped, Level
Story Two
Sewer Public Sewer
Water Public
Architectural Style Craftsman, Traditional
Level or Stories Two
Structure Type Brick Front, Cement Siding, Stone
New Construction No
Construction Status Resale
Schools
Elementary Schools Sweet Apple
Middle Schools Elkins Pointe
High Schools Milton
Others
HOA Fee Include Maintenance Grounds
Senior Community no
Restrictions false
Tax ID 22 387012811514
Special Listing Condition None
Read Less Info
Want to know what your home might be worth? Contact us for a FREE valuation!

Our team is ready to help you sell your home for the highest possible price ASAP

Bought with Atlanta Fine Homes Sotheby's International
"My job is to find and attract mastery-based agents to the office, protect the culture, and make sure everyone is happy! "
mark.galloway@galyangrouprealty.com
2302 Parklake Dr NE STE 220, Atlanta, Georgia, 30345, United States







