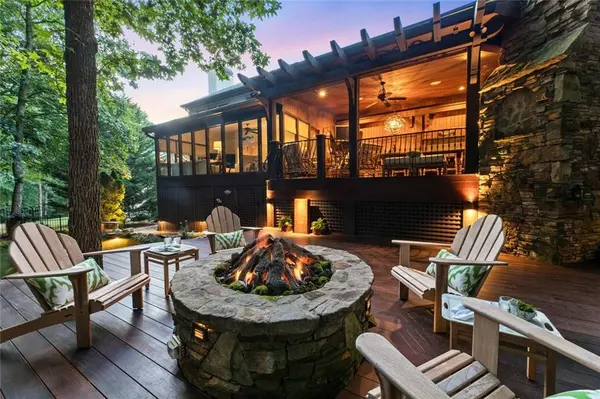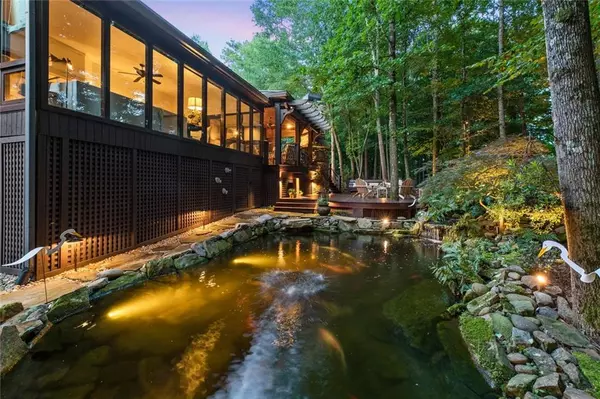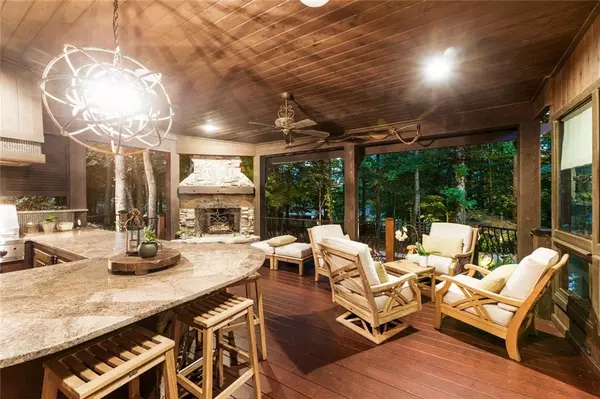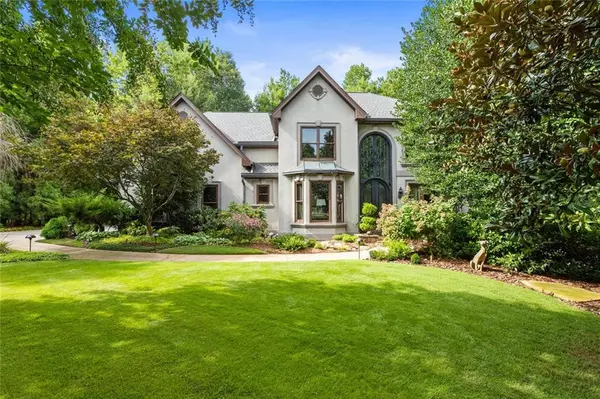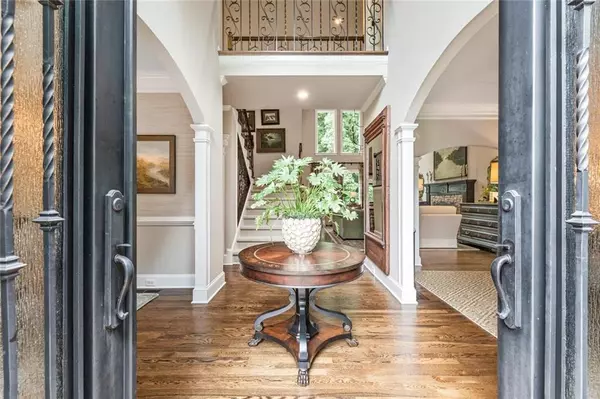$727,500
$750,000
3.0%For more information regarding the value of a property, please contact us for a free consultation.
5 Beds
4.5 Baths
4,830 SqFt
SOLD DATE : 09/18/2020
Key Details
Sold Price $727,500
Property Type Single Family Home
Sub Type Single Family Residence
Listing Status Sold
Purchase Type For Sale
Square Footage 4,830 sqft
Price per Sqft $150
Subdivision Belleterre
MLS Listing ID 6766121
Sold Date 09/18/20
Style European, Traditional
Bedrooms 5
Full Baths 4
Half Baths 1
Construction Status Resale
HOA Y/N Yes
Originating Board FMLS API
Year Built 1994
Annual Tax Amount $4,890
Tax Year 2019
Lot Size 0.705 Acres
Acres 0.7053
Property Description
Seller has selected an offer! Backups welcomed. Welcome home to this exquisite property on one of the most unique lots, hand selected and meticulously maintained in Milton's desirable swim & tennis community. This property is hard-coat stucco, pre-inspected & in impeccable condition. 325 Aurelia Trace is a true oasis sitting on 0.7 acres as one of the largest properties in Belleterre, adjacent to a peaceful six-acre pasture with its own horse & barn. Amazing central location, only minutes from the shops & restaurants at Avalon, Halcyon & Downtown Alpharetta. Top-rated public and private schools at your fingertips. Open concept, entertaining space galore and not a detail spared! Newer roof, gutters & HVAC systems. Beautifully renovated chef's kitchen offers soapstone countertops, marble backsplash, soft close cabinetry, double ovens and opens to the living room & serene sunroom. Spacious master bedroom including a lovely sitting area and brand new, white marble bathroom, with gorgeous soaking tub & huge walk-in closet. The terrace level includes a sound-proof theater, pool room and gym. The custom outdoor living space is easy to maintain with Brazilian Ipe hardwood flooring and overlooks a stunning 7,200 gallon Koi pond while also featuring a full, covered kitchen including granite countertops with Viking Professional grill & two burner stove tops with two-speed vent hood. Enjoy sitting by the outdoor, wood burning fireplace or move to the lower deck by the fire pit without worrying about a single mosquito thanks to the eco-friendly Mosquito Mister system.
Location
State GA
County Fulton
Area 13 - Fulton North
Lake Name None
Rooms
Bedroom Description Oversized Master, Sitting Room, Split Bedroom Plan
Other Rooms None
Basement Exterior Entry, Finished, Finished Bath, Full, Interior Entry
Dining Room Separate Dining Room
Interior
Interior Features Double Vanity, Entrance Foyer, Entrance Foyer 2 Story, High Ceilings 9 ft Lower, High Ceilings 9 ft Main, High Ceilings 9 ft Upper, Low Flow Plumbing Fixtures, Tray Ceiling(s), Walk-In Closet(s), Wet Bar
Heating Central, Zoned
Cooling Ceiling Fan(s), Central Air, Zoned
Flooring Carpet, Hardwood
Fireplaces Number 2
Fireplaces Type Family Room, Gas Starter, Outside
Window Features Insulated Windows, Plantation Shutters, Skylight(s)
Appliance Dishwasher, Disposal, Double Oven, Gas Cooktop, Indoor Grill, Microwave, Range Hood, Refrigerator
Laundry Laundry Room, Main Level
Exterior
Exterior Feature Garden, Gas Grill, Private Yard, Storage
Parking Features Garage, Garage Door Opener, Garage Faces Side, Kitchen Level, Level Driveway, Storage
Garage Spaces 3.0
Fence Back Yard, Fenced, Wrought Iron
Pool None
Community Features Homeowners Assoc, Near Schools, Near Shopping, Near Trails/Greenway, Playground, Pool, Sidewalks, Street Lights, Tennis Court(s)
Utilities Available Cable Available, Electricity Available, Natural Gas Available, Phone Available, Sewer Available, Underground Utilities, Water Available
Waterfront Description Pond
View Rural
Roof Type Composition, Metal, Shingle
Street Surface Asphalt
Accessibility None
Handicap Access None
Porch Covered, Deck, Patio, Rear Porch
Total Parking Spaces 3
Building
Lot Description Back Yard, Front Yard, Lake/Pond On Lot, Landscaped, Level, Private
Story Three Or More
Sewer Public Sewer
Water Public
Architectural Style European, Traditional
Level or Stories Three Or More
Structure Type Stucco
New Construction No
Construction Status Resale
Schools
Elementary Schools Cogburn Woods
Middle Schools Hopewell
High Schools Cambridge
Others
Senior Community no
Restrictions true
Tax ID 22 541109000049
Special Listing Condition None
Read Less Info
Want to know what your home might be worth? Contact us for a FREE valuation!

Our team is ready to help you sell your home for the highest possible price ASAP

Bought with Non FMLS Member
"My job is to find and attract mastery-based agents to the office, protect the culture, and make sure everyone is happy! "
mark.galloway@galyangrouprealty.com
2302 Parklake Dr NE STE 220, Atlanta, Georgia, 30345, United States



