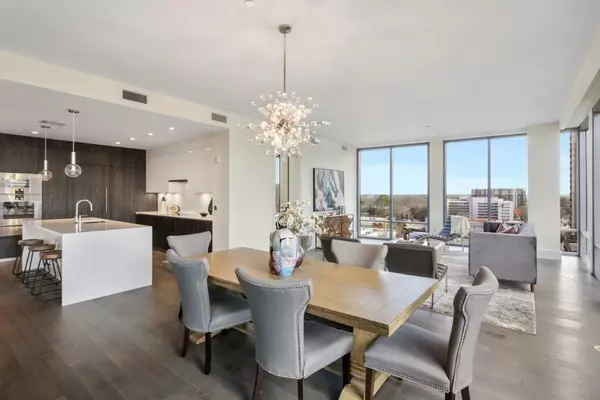$1,600,000
$1,659,000
3.6%For more information regarding the value of a property, please contact us for a free consultation.
2 Beds
2.5 Baths
2,420 SqFt
SOLD DATE : 02/12/2021
Key Details
Sold Price $1,600,000
Property Type Condo
Sub Type Condominium
Listing Status Sold
Purchase Type For Sale
Square Footage 2,420 sqft
Price per Sqft $661
Subdivision The Charles
MLS Listing ID 6762425
Sold Date 02/12/21
Style Contemporary/Modern
Bedrooms 2
Full Baths 2
Half Baths 1
Construction Status New Construction
HOA Fees $1,621
HOA Y/N Yes
Originating Board FMLS API
Year Built 2019
Tax Year 2018
Property Description
Final homes now selling! An elegant addition to Buckhead Village, The Charles' collection of 57 exclusive residences combines understated luxury with unparalleled services and amenities. Graceful, open floor plans with expansive private terraces and NanaWall folding door system allow for seamless transition between indoor and outdoor space and create a welcome environment for entertaining. Home features Gagganeau appliances, Pedini Cabinets, Bar Area, Outdoor Coyote Grill, Victoria Albert Soaking Tub. Stunning amenity deck, Saltwater pool, fitness, and club area. 2 assigned parking spaces and storage. Come home to your 5 star living with valet, door man, and 24 hour concierge. Steps to all the best restaurants in Buckhead Village, shopping, Whole Foods & Trader Joes.
Location
State GA
County Fulton
Area 21 - Atlanta North
Lake Name None
Rooms
Bedroom Description Master on Main, Oversized Master
Other Rooms None
Basement None
Main Level Bedrooms 2
Dining Room Open Concept, Seats 12+
Interior
Interior Features Double Vanity, Elevator, Entrance Foyer, High Ceilings 10 ft Main, His and Hers Closets, Low Flow Plumbing Fixtures, Smart Home, Walk-In Closet(s), Wet Bar
Heating Central, Electric, Zoned
Cooling Central Air
Flooring Hardwood
Fireplaces Number 2
Fireplaces Type Family Room, Outside
Window Features Insulated Windows
Appliance Dishwasher, Electric Range, Gas Range, Refrigerator, Self Cleaning Oven
Laundry Laundry Room
Exterior
Exterior Feature Balcony, Private Front Entry, Storage
Parking Features Assigned
Fence None
Pool None
Community Features Clubhouse, Fitness Center, Guest Suite, Homeowners Assoc, Near Shopping, Pool, Spa/Hot Tub
Utilities Available Cable Available
Waterfront Description None
View City
Roof Type Composition
Street Surface Paved
Accessibility Accessible Doors, Accessible Entrance, Accessible Hallway(s)
Handicap Access Accessible Doors, Accessible Entrance, Accessible Hallway(s)
Porch None
Total Parking Spaces 2
Building
Lot Description Landscaped
Story One
Sewer Public Sewer
Water Public
Architectural Style Contemporary/Modern
Level or Stories One
Structure Type Other
New Construction No
Construction Status New Construction
Schools
Elementary Schools Brandon
Middle Schools Sutton
High Schools North Atlanta
Others
HOA Fee Include Door person
Senior Community no
Restrictions false
Tax ID 17 004600110122
Ownership Condominium
Financing no
Special Listing Condition None
Read Less Info
Want to know what your home might be worth? Contact us for a FREE valuation!

Our team is ready to help you sell your home for the highest possible price ASAP

Bought with Keller Williams Rlty, First Atlanta
"My job is to find and attract mastery-based agents to the office, protect the culture, and make sure everyone is happy! "
mark.galloway@galyangrouprealty.com
2302 Parklake Dr NE STE 220, Atlanta, Georgia, 30345, United States







