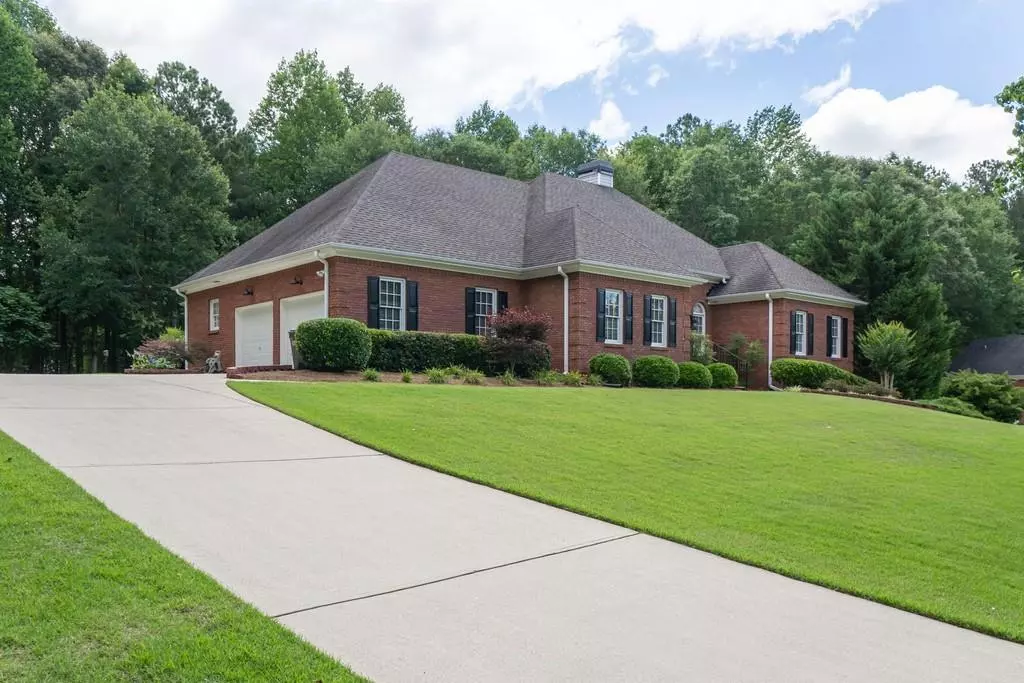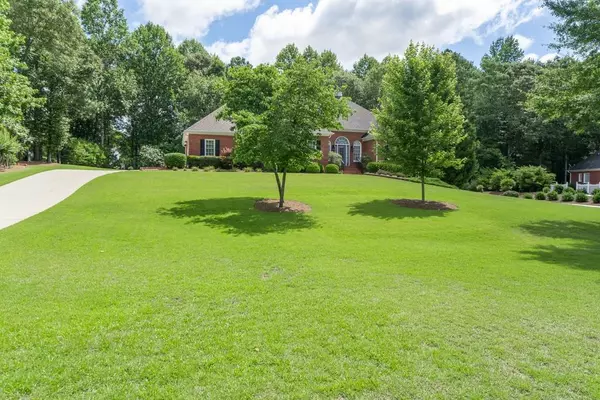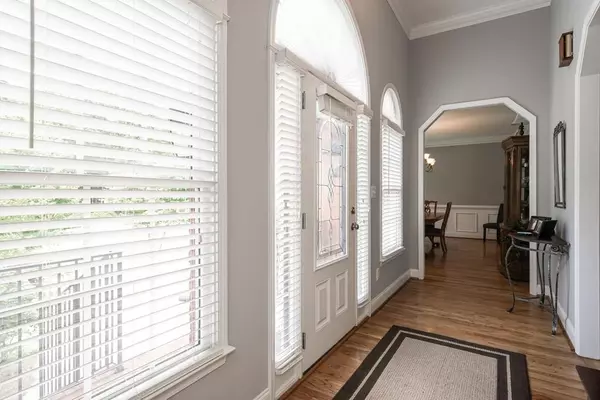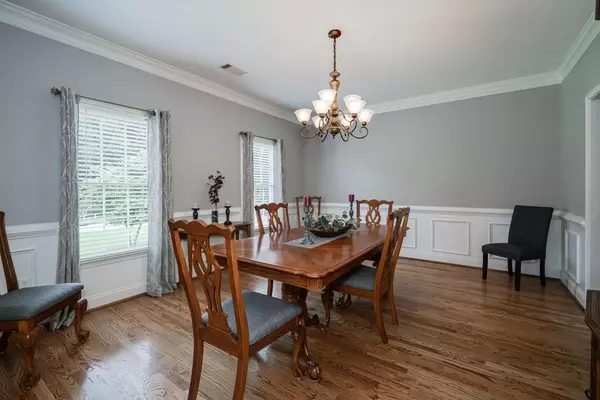$343,000
$340,000
0.9%For more information regarding the value of a property, please contact us for a free consultation.
4 Beds
3.5 Baths
3,347 SqFt
SOLD DATE : 07/17/2020
Key Details
Sold Price $343,000
Property Type Single Family Home
Sub Type Single Family Residence
Listing Status Sold
Purchase Type For Sale
Square Footage 3,347 sqft
Price per Sqft $102
Subdivision Trace Ridge
MLS Listing ID 6740326
Sold Date 07/17/20
Style Other
Bedrooms 4
Full Baths 3
Half Baths 1
Construction Status Resale
HOA Fees $200
HOA Y/N No
Originating Board FMLS API
Year Built 2003
Annual Tax Amount $1,649
Tax Year 2019
Lot Size 1.000 Acres
Acres 1.0
Property Description
This beautiful brick ranch home boasts a finished basement and sits on a gorgeous acre lot. The basement is perfect for an In-Law suite, with a private entrance, a separate driveway and an additional parking pad. The open floor plan features new interior paint and a new water heater. The rocking chair front porch will greet your guests with open arms. The chef's kitchen has newer quartz counter tops, LG appliances, a new sink, a new faucet, new under counter lighting, 2 large pantrys, and an eat in area. The kitchen opens to the dining room, with new wainscoating, and to the family room, which is appointed with new hardwood flooring. The master suite boasts new hardwood flooring, new paint, a new light fixture, a new tiled shower, new sinks, new faucets, and new granite countertops. The oversized laundry room is conveniently located off of the master suite. There are two more bedrooms and a full bathroom with dual vanities, on the main. The basement has its own heating and air and a private garage door. It boasts a family room, a bathroom, a bedroom, a his and hers workshop, additional storage space, a private entrance, a separate driveway and an additional parking pad. There is a newly added, second attic for additional storage. The manicured lot has an irrigation system in the front and in the back. There is plenty of room for a pool and for little ones to run and play. You will enjoy your nights sitting in the screened in porch, by the fire pit and swinging your cares away. There is an open deck....perfect for you Summer BBQs.
Location
State GA
County Paulding
Area 191 - Paulding County
Lake Name None
Rooms
Bedroom Description Other
Other Rooms None
Basement Daylight, Driveway Access, Exterior Entry, Finished, Full, Interior Entry
Main Level Bedrooms 3
Dining Room None
Interior
Interior Features Double Vanity, Disappearing Attic Stairs, High Speed Internet, Entrance Foyer, Tray Ceiling(s), Walk-In Closet(s)
Heating Central, Electric, Natural Gas, Heat Pump
Cooling Ceiling Fan(s), Central Air
Flooring Carpet, Ceramic Tile, Hardwood
Fireplaces Number 1
Fireplaces Type Great Room
Window Features Storm Window(s), Insulated Windows
Appliance Double Oven, Dishwasher, Disposal, Electric Water Heater, Refrigerator, Gas Range, Gas Oven, Microwave, Self Cleaning Oven
Laundry Laundry Room, Main Level
Exterior
Exterior Feature Private Yard, Private Rear Entry
Parking Features Garage Door Opener, Garage, Kitchen Level, Level Driveway, Garage Faces Side
Garage Spaces 2.0
Fence None
Pool None
Community Features Homeowners Assoc
Utilities Available Cable Available, Electricity Available, Natural Gas Available, Phone Available, Underground Utilities, Water Available
Waterfront Description None
View Other
Roof Type Composition, Shingle
Street Surface None
Accessibility None
Handicap Access None
Porch Deck, Screened
Total Parking Spaces 2
Building
Lot Description Back Yard, Private, Wooded
Story One
Sewer Septic Tank
Water Public
Architectural Style Other
Level or Stories One
Structure Type Brick 3 Sides, Vinyl Siding
New Construction No
Construction Status Resale
Schools
Elementary Schools New Georgia
Middle Schools Carl Scoggins Sr.
High Schools South Paulding
Others
Senior Community no
Restrictions false
Tax ID 047265
Special Listing Condition None
Read Less Info
Want to know what your home might be worth? Contact us for a FREE valuation!

Our team is ready to help you sell your home for the highest possible price ASAP

Bought with Metro West Realty Group, LLC.
"My job is to find and attract mastery-based agents to the office, protect the culture, and make sure everyone is happy! "
mark.galloway@galyangrouprealty.com
2302 Parklake Dr NE STE 220, Atlanta, Georgia, 30345, United States







