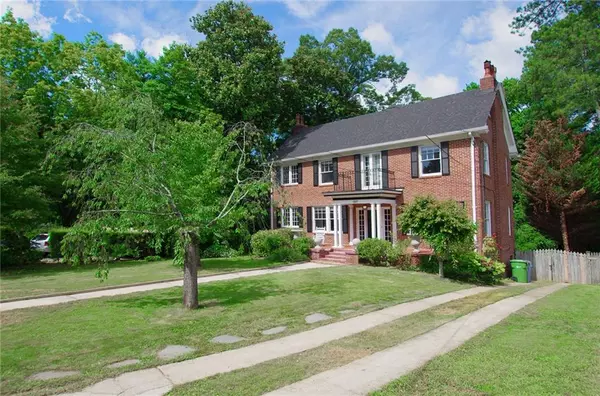$485,000
$499,000
2.8%For more information regarding the value of a property, please contact us for a free consultation.
3 Beds
2.5 Baths
1,980 SqFt
SOLD DATE : 08/21/2020
Key Details
Sold Price $485,000
Property Type Single Family Home
Sub Type Single Family Residence
Listing Status Sold
Purchase Type For Sale
Square Footage 1,980 sqft
Price per Sqft $244
Subdivision East Lake
MLS Listing ID 6739173
Sold Date 08/21/20
Style Traditional
Bedrooms 3
Full Baths 2
Half Baths 1
Construction Status Resale
HOA Y/N No
Originating Board FMLS API
Year Built 1918
Annual Tax Amount $4,983
Tax Year 2019
Lot Size 0.400 Acres
Acres 0.4
Property Description
Welcome to this distinctive and historic property (circa 1918) in the vibrant and diverse East Lake neighborhood. Gorgeous pool on a nearly half-acre lot bordered by mature cypress trees and other hardwoods = privacy and a serene green urban oasis. Perfect entertaining space too, with deck, screened porch and sunroom all overlooking this fabulous outdoor space. Fully fenced back yard. Architectural charm and period details preserved, such as three fireplaces, hardwood floors, separate dining room and living room, French doors, even an "Evita" balcony! New roof. Renovation plans with specs available -- add master on main and open up kitchen and dining area. HVAC and water heater 8-9 years old. Pool resurfaced 3 years ago. First level: living room, dining room, kitchen, 1/2 bath, laundry room, which open off back of home into sunroom, screened back porch and deck. Second level: two large bedrooms, a bonus room (office or small bedroom) with balcony, full tiled bath. Terrace level: in-law suite opens to patio by pool, with full bath (jacuzzi tub), and kitchenette. Full unfinished basement with workbench and great storage space. This East Lake neighborhood has priority for Drew Charter schools (K-12) and Maynard Jackson HS (local district high school) has International Baccalaureate (IB) program.
Location
State GA
County Dekalb
Area 52 - Dekalb-West
Lake Name None
Rooms
Bedroom Description In-Law Floorplan, Split Bedroom Plan
Other Rooms None
Basement Daylight, Exterior Entry, Finished, Finished Bath, Full, Interior Entry
Dining Room Seats 12+, Separate Dining Room
Interior
Interior Features Bookcases, Entrance Foyer 2 Story, High Ceilings 10 ft Main, High Ceilings 10 ft Upper, High Speed Internet, Low Flow Plumbing Fixtures
Heating Central, Electric, Heat Pump, Natural Gas
Cooling Ceiling Fan(s), Central Air, Heat Pump
Flooring Ceramic Tile, Hardwood, Other
Fireplaces Number 3
Fireplaces Type Gas Log, Living Room, Master Bedroom, Other Room
Window Features Shutters
Appliance Dishwasher, Disposal, Dryer, Gas Range, Gas Water Heater, Microwave, Refrigerator, Washer
Laundry Laundry Room, Main Level
Exterior
Exterior Feature Balcony, Private Rear Entry, Private Yard, Rain Barrel/Cistern(s), Rear Stairs
Parking Features Driveway
Fence Back Yard, Fenced, Wood
Pool Gunite, In Ground
Community Features Near Marta, Near Schools, Near Shopping, Near Trails/Greenway, Park, Playground, Street Lights
Utilities Available Cable Available, Electricity Available, Natural Gas Available, Phone Available, Sewer Available, Water Available
View Other
Roof Type Composition, Shingle
Street Surface Paved
Accessibility None
Handicap Access None
Porch Covered, Deck, Front Porch, Rear Porch, Screened
Total Parking Spaces 3
Private Pool true
Building
Lot Description Back Yard, Front Yard, Landscaped, Level, Private
Story Two
Sewer Public Sewer
Water Public
Architectural Style Traditional
Level or Stories Two
Structure Type Brick 4 Sides
New Construction No
Construction Status Resale
Schools
Elementary Schools Toomer
Middle Schools King
High Schools Maynard H. Jackson, Jr.
Others
Senior Community no
Restrictions false
Tax ID 15 204 04 030
Special Listing Condition None
Read Less Info
Want to know what your home might be worth? Contact us for a FREE valuation!

Our team is ready to help you sell your home for the highest possible price ASAP

Bought with PalmerHouse Properties
"My job is to find and attract mastery-based agents to the office, protect the culture, and make sure everyone is happy! "
mark.galloway@galyangrouprealty.com
2302 Parklake Dr NE STE 220, Atlanta, Georgia, 30345, United States







