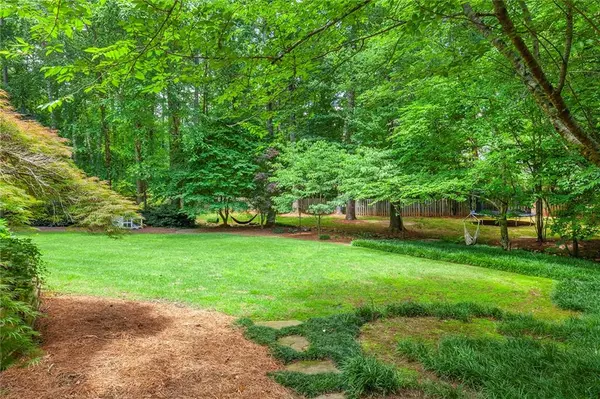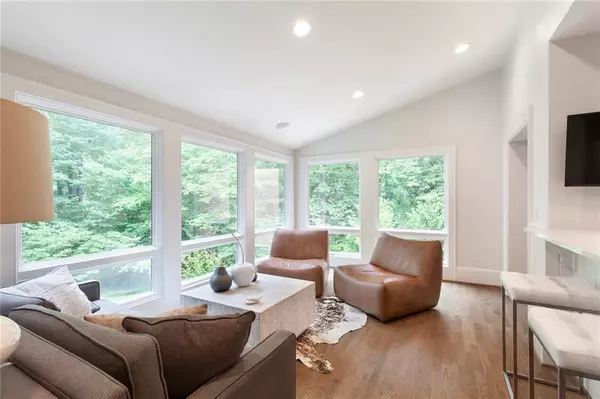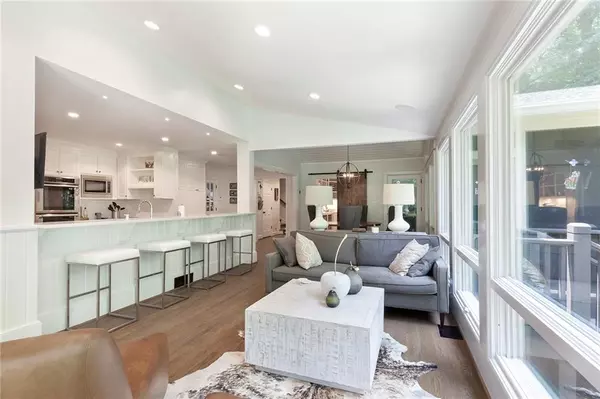$1,030,000
$1,050,000
1.9%For more information regarding the value of a property, please contact us for a free consultation.
6 Beds
7 Baths
6,327 SqFt
SOLD DATE : 08/04/2020
Key Details
Sold Price $1,030,000
Property Type Single Family Home
Sub Type Single Family Residence
Listing Status Sold
Purchase Type For Sale
Square Footage 6,327 sqft
Price per Sqft $162
Subdivision Hampton Farms
MLS Listing ID 6734967
Sold Date 08/04/20
Style Traditional
Bedrooms 6
Full Baths 6
Half Baths 2
Construction Status Resale
HOA Fees $600
HOA Y/N Yes
Originating Board FMLS API
Year Built 1976
Annual Tax Amount $8,484
Tax Year 2019
Lot Size 0.700 Acres
Acres 0.7
Property Description
A rare, coveted Hampton Farms home awaits your family in one of East Cobb's top school districts. Beautifully updated, this sprawling master on main home features 6 bedrooms, 6 full baths along with two half baths on the main floor. This lovely homes features hardwood floors through out the main level a separate dining room and an exquisite limestone fireplace in the family room. The stunning white kitchen features a breakfast room, amazing counter space, a large bar for casual dining and a walk in Butler's pantry to suit any Chef. Appliances include a commercial refrigerator, gas stove,double ovens and warming drawer.The inviting keeping room opens to kitchen, breakfast room and a large screened porch with grilling deck perfect for entertaining.Massive, professionally landscaped backyard.Your children can enjoy the wide open grassy area along with a shaded retreat including a Zip line & trampoline that stay with the home. Upper level features 4 bedrooms each with amazing updated en suite baths and a bonus room.Nice laundry room with sink. Terrace level features a 1 bedroom Au Pair suite,large great room, dining area along with a partial kitchen with wine drawers, ice maker and good cabinet space.
Location
State GA
County Cobb
Area 83 - Cobb - East
Lake Name None
Rooms
Bedroom Description Master on Main
Other Rooms Other
Basement Daylight, Exterior Entry, Finished, Finished Bath, Full
Main Level Bedrooms 1
Dining Room Butlers Pantry, Separate Dining Room
Interior
Interior Features High Ceilings 9 ft Lower, High Speed Internet
Heating Central, Forced Air, Natural Gas
Cooling Ceiling Fan(s), Central Air
Flooring Carpet, Ceramic Tile, Hardwood
Fireplaces Number 1
Fireplaces Type Factory Built, Family Room, Gas Starter
Window Features Insulated Windows, Plantation Shutters, Shutters
Appliance Dishwasher, Disposal, Double Oven, Gas Cooktop, Gas Oven, Gas Water Heater
Laundry Laundry Room, Upper Level
Exterior
Exterior Feature Garden, Private Rear Entry, Private Yard, Rear Stairs
Parking Features Driveway, Garage, Garage Door Opener, Garage Faces Front, Kitchen Level, Level Driveway, Parking Pad
Garage Spaces 2.0
Fence Back Yard, Fenced
Pool None
Community Features Clubhouse, Homeowners Assoc, Pool, Street Lights, Tennis Court(s)
Utilities Available Cable Available, Electricity Available, Natural Gas Available, Phone Available
Waterfront Description None
View Other
Roof Type Composition
Street Surface Asphalt
Accessibility Accessible Bedroom, Accessible Entrance, Accessible Full Bath
Handicap Access Accessible Bedroom, Accessible Entrance, Accessible Full Bath
Porch Patio, Screened
Total Parking Spaces 8
Building
Lot Description Back Yard, Cul-De-Sac, Front Yard, Landscaped, Level
Story Three Or More
Sewer Public Sewer
Water Public
Architectural Style Traditional
Level or Stories Three Or More
Structure Type Brick 4 Sides
New Construction No
Construction Status Resale
Schools
Elementary Schools Sope Creek
Middle Schools Dickerson
High Schools Walton
Others
HOA Fee Include Electricity, Swim/Tennis
Senior Community no
Restrictions true
Tax ID 01014700280
Special Listing Condition None
Read Less Info
Want to know what your home might be worth? Contact us for a FREE valuation!

Our team is ready to help you sell your home for the highest possible price ASAP

Bought with Ansley Atlanta Real Estate - Intown Office
"My job is to find and attract mastery-based agents to the office, protect the culture, and make sure everyone is happy! "
mark.galloway@galyangrouprealty.com
2302 Parklake Dr NE STE 220, Atlanta, Georgia, 30345, United States







