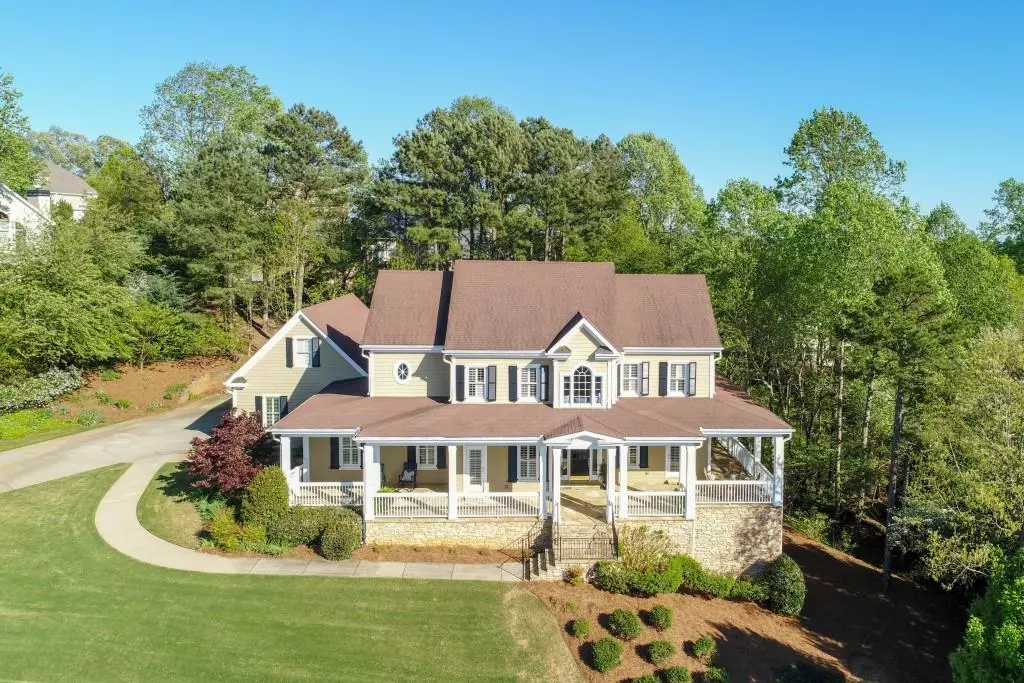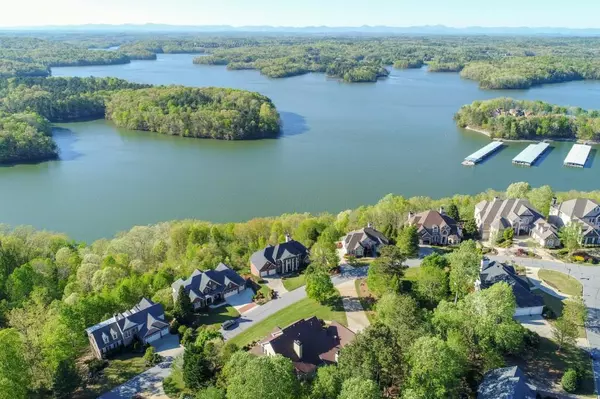$715,000
$739,900
3.4%For more information regarding the value of a property, please contact us for a free consultation.
5 Beds
5 Baths
6,315 SqFt
SOLD DATE : 08/19/2020
Key Details
Sold Price $715,000
Property Type Single Family Home
Sub Type Single Family Residence
Listing Status Sold
Purchase Type For Sale
Square Footage 6,315 sqft
Price per Sqft $113
Subdivision Harbour Point
MLS Listing ID 6732833
Sold Date 08/19/20
Style Country, Traditional
Bedrooms 5
Full Baths 4
Half Baths 2
Construction Status Resale
HOA Fees $2,256
HOA Y/N Yes
Originating Board FMLS API
Year Built 2000
Annual Tax Amount $7,219
Tax Year 2018
Lot Size 0.590 Acres
Acres 0.59
Property Description
ENJOY LAKE LANIER LIVING at its fullest - Harbour Point Yacht Club Custom Southern Living Home has so much to offer! The ultimate wrap around porches offer the perfect spot to take in the Sunset Views of Lake Lanier.Inside find Comfortable Elegance and the perfect floor plan for Entertaining with 2 Story Fireside Great Room, Chefs Kitchen with Fireside Keeping Room, Owners EnSuite with Updated Spa Bath, Kitchen Office, Full Fin Terrace Level with Guest Room En suite, Rec / Billiards Area &Spacious Media Room.Lush, Manicured Landscape offers many options for outside fun or just take the Golf Cart to the Award-Winning Amenities that include a Marina, Clubhouse with seasonal Grill,Swimming Pool & Workout area, ALTA Tennis Courts and ample social activities.
Location
State GA
County Hall
Area 262 - Hall County
Lake Name Lanier
Rooms
Bedroom Description In-Law Floorplan, Master on Main
Other Rooms Workshop
Basement Boat Door, Daylight, Exterior Entry, Finished, Interior Entry
Main Level Bedrooms 1
Dining Room Seats 12+, Separate Dining Room
Interior
Interior Features Bookcases, Central Vacuum, Double Vanity, Entrance Foyer, High Ceilings 10 ft Main, High Ceilings 10 ft Upper, High Ceilings 10 ft Lower, High Speed Internet, His and Hers Closets, Tray Ceiling(s), Walk-In Closet(s), Other
Heating Natural Gas
Cooling Ceiling Fan(s), Central Air
Flooring Carpet, Hardwood
Fireplaces Number 2
Fireplaces Type Factory Built, Great Room, Keeping Room, Living Room, Other Room
Window Features None
Appliance Dishwasher, Disposal, Double Oven, Gas Oven, Gas Range, Gas Water Heater, Microwave, Refrigerator, Self Cleaning Oven
Laundry Laundry Room, Main Level, Mud Room
Exterior
Exterior Feature Garden
Parking Features Attached, Garage, Garage Door Opener, Kitchen Level
Garage Spaces 3.0
Fence None
Pool None
Community Features Clubhouse, Community Dock, Gated, Homeowners Assoc, Lake, Marina, Playground, Pool, Street Lights, Tennis Court(s)
Utilities Available Cable Available, Electricity Available, Natural Gas Available, Underground Utilities
Waterfront Description None
Roof Type Composition, Shingle
Street Surface Paved
Accessibility None
Handicap Access None
Porch Covered, Deck, Front Porch, Rear Porch, Wrap Around
Total Parking Spaces 3
Building
Lot Description Level, Sloped, Wooded
Story Two
Sewer Septic Tank
Water Public
Architectural Style Country, Traditional
Level or Stories Two
Structure Type Cement Siding, Stone
New Construction No
Construction Status Resale
Schools
Elementary Schools Sardis
Middle Schools Chestatee
High Schools Chestatee
Others
HOA Fee Include Swim/Tennis
Senior Community no
Restrictions false
Tax ID 10021 000022
Financing no
Special Listing Condition None
Read Less Info
Want to know what your home might be worth? Contact us for a FREE valuation!

Our team is ready to help you sell your home for the highest possible price ASAP

Bought with Redfin Corporation
"My job is to find and attract mastery-based agents to the office, protect the culture, and make sure everyone is happy! "
mark.galloway@galyangrouprealty.com
2302 Parklake Dr NE STE 220, Atlanta, Georgia, 30345, United States







